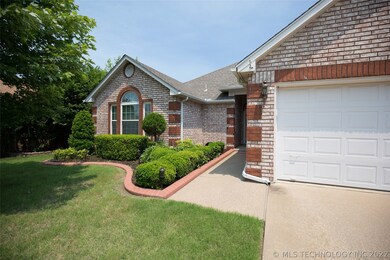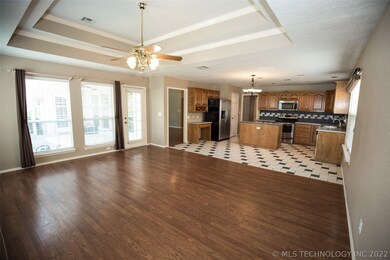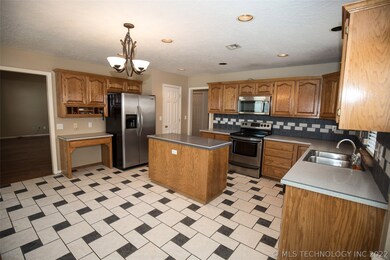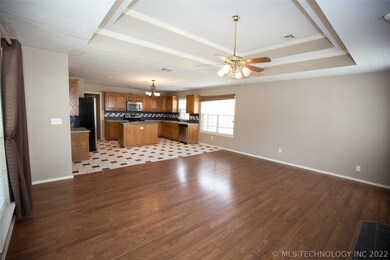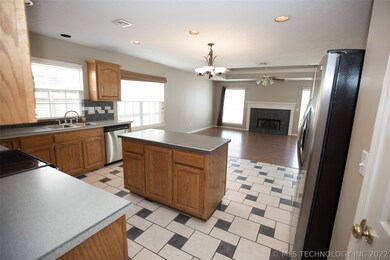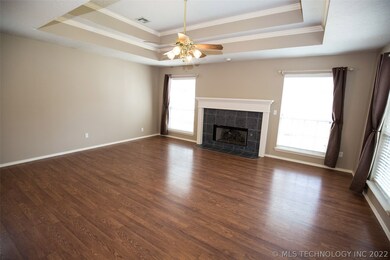
3512 E Oakridge St Broken Arrow, OK 74014
Highlights
- Deck
- Stone Countertops
- Covered patio or porch
- High Ceiling
- No HOA
- 3 Car Attached Garage
About This Home
As of February 2025Well maintained 3 bed, 2 bath, 3 car in established neighborhood. Full brick, energy efficient windows, and deck overlooking spacious yard w/ storage shed. Open living w/fireplace, kitchen with ample cabinet and counter space with island. 2 living areas!
Last Agent to Sell the Property
Renaissance Realty License #144367 Listed on: 06/02/2018
Home Details
Home Type
- Single Family
Est. Annual Taxes
- $2,172
Year Built
- Built in 1998
Lot Details
- 8,583 Sq Ft Lot
- South Facing Home
- Privacy Fence
- Sprinkler System
Parking
- 3 Car Attached Garage
Home Design
- Brick Exterior Construction
- Slab Foundation
- Frame Construction
- Fiberglass Roof
- Asphalt
Interior Spaces
- 2,248 Sq Ft Home
- 1-Story Property
- High Ceiling
- Ceiling Fan
- Gas Log Fireplace
- Vinyl Clad Windows
- Insulated Windows
- Insulated Doors
- Fire and Smoke Detector
Kitchen
- <<OvenToken>>
- Range<<rangeHoodToken>>
- <<microwave>>
- Dishwasher
- Stone Countertops
- Disposal
Flooring
- Carpet
- Tile
- Vinyl Plank
Bedrooms and Bathrooms
- 3 Bedrooms
- 2 Full Bathrooms
Eco-Friendly Details
- Energy-Efficient Windows
- Energy-Efficient Doors
Outdoor Features
- Deck
- Covered patio or porch
- Outdoor Storage
- Rain Gutters
Schools
- Oak Crest Elementary School
- Broken Arrow High School
Utilities
- Zoned Heating and Cooling
- Heating System Uses Gas
- Gas Water Heater
- Phone Available
Community Details
- No Home Owners Association
- Oak Creek South Subdivision
Listing and Financial Details
- Home warranty included in the sale of the property
Ownership History
Purchase Details
Home Financials for this Owner
Home Financials are based on the most recent Mortgage that was taken out on this home.Purchase Details
Purchase Details
Home Financials for this Owner
Home Financials are based on the most recent Mortgage that was taken out on this home.Purchase Details
Home Financials for this Owner
Home Financials are based on the most recent Mortgage that was taken out on this home.Purchase Details
Home Financials for this Owner
Home Financials are based on the most recent Mortgage that was taken out on this home.Purchase Details
Home Financials for this Owner
Home Financials are based on the most recent Mortgage that was taken out on this home.Purchase Details
Home Financials for this Owner
Home Financials are based on the most recent Mortgage that was taken out on this home.Purchase Details
Home Financials for this Owner
Home Financials are based on the most recent Mortgage that was taken out on this home.Purchase Details
Purchase Details
Purchase Details
Purchase Details
Purchase Details
Similar Homes in the area
Home Values in the Area
Average Home Value in this Area
Purchase History
| Date | Type | Sale Price | Title Company |
|---|---|---|---|
| Warranty Deed | $300,000 | Old Republic Title | |
| Quit Claim Deed | -- | None Listed On Document | |
| Quit Claim Deed | -- | None Listed On Document | |
| Warranty Deed | $230,000 | Oklahoma Title | |
| Warranty Deed | $184,900 | None Available | |
| Personal Reps Deed | -- | Guaranty Abstract Company | |
| Warranty Deed | $162,000 | Multiple | |
| Warranty Deed | $155,000 | Tulsa Abstract & Title Co | |
| Warranty Deed | $153,000 | Multiple | |
| Warranty Deed | $141,000 | -- | |
| Warranty Deed | -- | -- | |
| Warranty Deed | $18,500 | -- | |
| Warranty Deed | $511,000 | -- | |
| Warranty Deed | $125,000 | -- |
Mortgage History
| Date | Status | Loan Amount | Loan Type |
|---|---|---|---|
| Open | $284,400 | New Conventional | |
| Previous Owner | $207,000 | New Conventional | |
| Previous Owner | $207,000 | No Value Available | |
| Previous Owner | $147,920 | New Conventional | |
| Previous Owner | $121,000 | New Conventional | |
| Previous Owner | $159,137 | FHA | |
| Previous Owner | $139,410 | New Conventional | |
| Closed | $24,300 | No Value Available |
Property History
| Date | Event | Price | Change | Sq Ft Price |
|---|---|---|---|---|
| 02/24/2025 02/24/25 | Sold | $300,000 | +0.3% | $133 / Sq Ft |
| 01/22/2025 01/22/25 | Pending | -- | -- | -- |
| 12/18/2024 12/18/24 | For Sale | $299,000 | +61.7% | $133 / Sq Ft |
| 10/26/2018 10/26/18 | Sold | $184,900 | -7.5% | $82 / Sq Ft |
| 06/02/2018 06/02/18 | Pending | -- | -- | -- |
| 06/02/2018 06/02/18 | For Sale | $199,900 | -- | $89 / Sq Ft |
Tax History Compared to Growth
Tax History
| Year | Tax Paid | Tax Assessment Tax Assessment Total Assessment is a certain percentage of the fair market value that is determined by local assessors to be the total taxable value of land and additions on the property. | Land | Improvement |
|---|---|---|---|---|
| 2024 | $3,372 | $29,248 | $4,144 | $25,104 |
| 2023 | $3,211 | $27,855 | $4,144 | $23,711 |
| 2022 | $2,712 | $23,404 | $3,024 | $20,380 |
| 2021 | $2,582 | $22,290 | $3,024 | $19,266 |
| 2020 | $2,507 | $21,228 | $3,024 | $18,204 |
| 2019 | $2,510 | $21,132 | $3,024 | $18,108 |
| 2018 | $2,219 | $19,989 | $2,600 | $17,389 |
| 2017 | $2,172 | $19,407 | $2,489 | $16,918 |
| 2016 | $2,103 | $18,842 | $2,395 | $16,447 |
| 2015 | $2,019 | $18,293 | $2,256 | $16,037 |
| 2014 | $1,981 | $17,760 | $2,072 | $15,688 |
Agents Affiliated with this Home
-
Nora Gordon

Seller's Agent in 2025
Nora Gordon
Onyx Realty Group, LLC.
(918) 808-5930
76 Total Sales
-
Brett Friesen

Buyer's Agent in 2025
Brett Friesen
RE/MAX
(918) 955-8336
247 Total Sales
-
Kendra Hendren

Seller's Agent in 2018
Kendra Hendren
Renaissance Realty
(918) 855-5430
117 Total Sales
-
Alice Slemp

Buyer's Agent in 2018
Alice Slemp
Coldwell Banker Select
(918) 260-3735
357 Total Sales
Map
Source: MLS Technology
MLS Number: 1820388
APN: 730006052
- 1208 S 36th St
- 1304 S 32nd St
- 29318 E 80th St S
- 1530 S 31st St
- 2922 E Pittsburg St
- 1405 E 83rd St S
- 1300 S 30th St
- 1209 S 29th St
- 1630 S 31st Ct
- 1221 S 28th St
- 1529 S 29th Ct
- 2829 E Quincy St
- 1 E Highway 51
- 4904 E Galveston Place
- 520 S 47th St
- 2104 E Urbana St
- 19251 E 94th St S
- 408 S 48th Ct
- 9300 S 190th East Ave
- 519 S 50th Place

