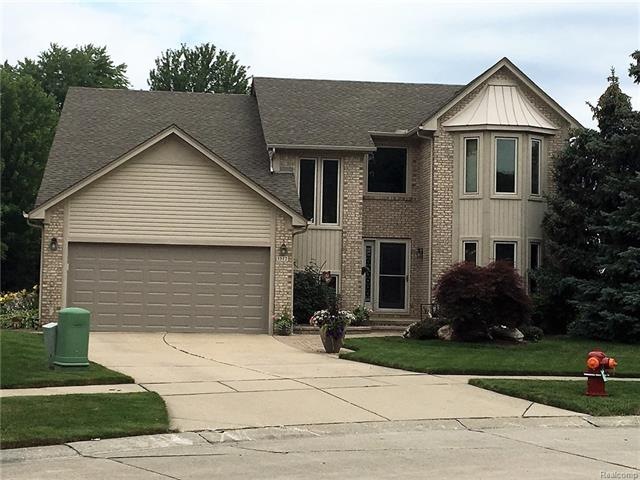This sharp, sophisticated colonial is the home you have been waiting for! These original owners have loved it here and it shows! From the wide brick paver walkway, by the professionally landscaped beds to the paver patio with BBQ grill & hot tub overlooking the large, private backyard with mature trees, this yard offers much more than a typical subdivision lot. Inside the extras continue with the remodeled kitchen with shaker style cabinetry, stainless steel appliances, granite countertops & the eye-catching backsplash. Wood floors extend from the front door through the living room, dining area and kitchen. French doors open to the spacious and bright library with a bay window. All 4 bedrooms (3 have gorgeous plantation shutters!) are on the second floor including the master with a renovated master bath & walk in closet. Extra living space can be found in the beautifully finished lower level with TV area (equip included), wet bar area and half bath. This home just feels right!

