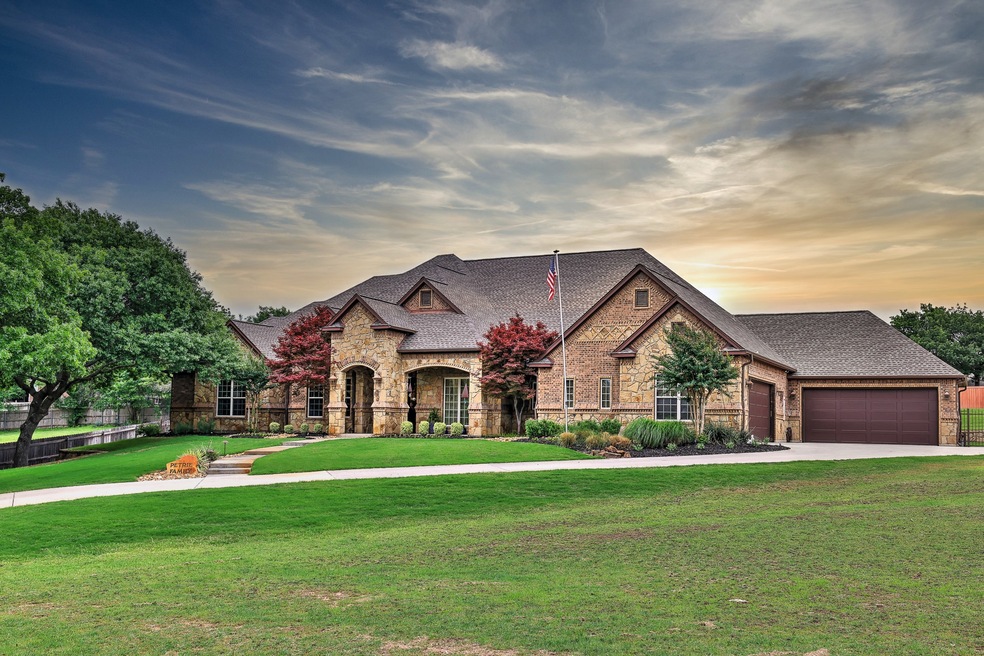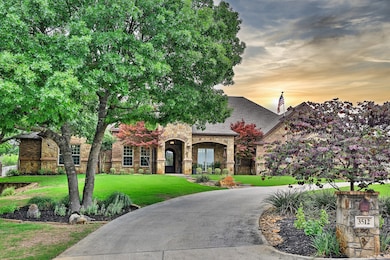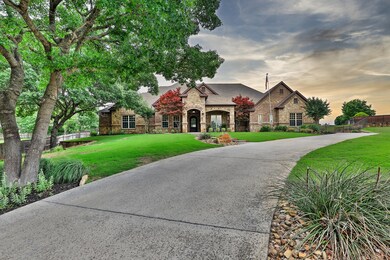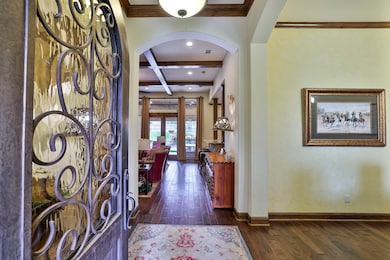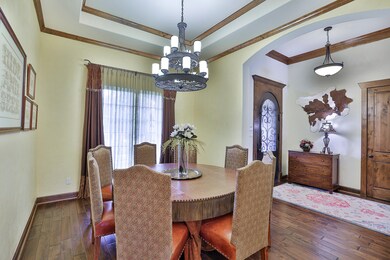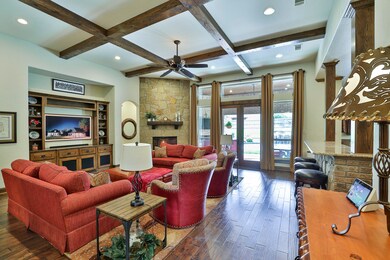
3512 Foot Hills Dr Weatherford, TX 76087
Estimated payment $6,576/month
Highlights
- Parking available for a boat
- Open Floorplan
- Traditional Architecture
- Heated In Ground Pool
- Great Room with Fireplace
- Wood Flooring
About This Home
Welcome to your private retreat in the highly desirable Lake Hills Addition. This custom-built, one-story home offers stunning curb appeal and is surrounded by lush, park-like landscaping. Inside, you'll find engineered hardwood floors and a spacious living area with a beamed ceiling, stone gas-log fireplace, and custom built-ins. The gourmet kitchen is a chef’s dream, featuring granite countertops, a gas range, double oven, dual sinks, breakfast bar, and an oversized walk-in pantry. With five bedrooms and four full bathrooms, including a flexible fifth bedroom ideal for guests or a mother-in-law suite with direct patio access, this home offers both space and versatility. Step outside to a true backyard oasis complete with a large covered patio, built-in grill, wood-burning fireplace, sparkling pool and spa, dramatic fire bowls, gas fire pit, and a cabana equipped with built-in heaters, beverage fridges, and storage. An oversized four-car garage includes a climate-controlled workshop or storage room, and the extended driveway provides ample parking. This one-of-a-kind property blends luxury, comfort, and functionality perfect for both everyday living and entertaining. Additional features include, water well servicing yard and pool, radiant barrier and a fully decked attic.
Listing Agent
Moore Real Estate Brokerage Phone: 817-294-8200 License #0678483 Listed on: 05/01/2025
Home Details
Home Type
- Single Family
Est. Annual Taxes
- $12,553
Year Built
- Built in 2008
Lot Details
- 0.91 Acre Lot
- Wrought Iron Fence
- Wood Fence
- Landscaped
- Irregular Lot
- Lot Has A Rolling Slope
- Sprinkler System
- Few Trees
- Private Yard
Parking
- 4 Car Attached Garage
- Workshop in Garage
- Front Facing Garage
- Side Facing Garage
- Garage Door Opener
- Driveway
- Parking available for a boat
- RV Access or Parking
Home Design
- Traditional Architecture
- Brick Exterior Construction
- Slab Foundation
- Composition Roof
Interior Spaces
- 3,993 Sq Ft Home
- 1-Story Property
- Open Floorplan
- Built-In Features
- Dry Bar
- Ceiling Fan
- Chandelier
- Fireplace With Gas Starter
- Stone Fireplace
- Fireplace Features Masonry
- Window Treatments
- Great Room with Fireplace
- 2 Fireplaces
- Fire and Smoke Detector
- Washer and Electric Dryer Hookup
Kitchen
- Eat-In Kitchen
- Double Oven
- Gas Range
- Microwave
- Dishwasher
- Kitchen Island
- Granite Countertops
- Disposal
Flooring
- Wood
- Carpet
- Ceramic Tile
Bedrooms and Bathrooms
- 5 Bedrooms
- Walk-In Closet
- 4 Full Bathrooms
- Double Vanity
Eco-Friendly Details
- Energy-Efficient Thermostat
Pool
- Heated In Ground Pool
- Gunite Pool
- Waterfall Pool Feature
- Pool Water Feature
- Pool Sweep
Outdoor Features
- Covered patio or porch
- Outdoor Fireplace
- Outdoor Storage
- Outdoor Grill
- Rain Gutters
Schools
- Martin Elementary School
- Weatherford High School
Utilities
- Central Heating and Cooling System
- Vented Exhaust Fan
- Propane
- Gas Water Heater
- High Speed Internet
- Cable TV Available
Community Details
- Lake Hills Subdivision
Listing and Financial Details
- Legal Lot and Block 5 / 10
- Assessor Parcel Number R000079669
Map
Home Values in the Area
Average Home Value in this Area
Tax History
| Year | Tax Paid | Tax Assessment Tax Assessment Total Assessment is a certain percentage of the fair market value that is determined by local assessors to be the total taxable value of land and additions on the property. | Land | Improvement |
|---|---|---|---|---|
| 2023 | $11,517 | $592,070 | $0 | $0 |
| 2022 | $11,939 | $538,250 | $42,000 | $496,250 |
| 2021 | $12,926 | $538,250 | $42,000 | $496,250 |
| 2020 | $12,135 | $502,250 | $42,000 | $460,250 |
| 2019 | $12,826 | $502,250 | $42,000 | $460,250 |
| 2018 | $11,825 | $461,020 | $42,000 | $419,020 |
| 2017 | $10,793 | $461,020 | $42,000 | $419,020 |
| 2016 | $9,812 | $372,900 | $42,000 | $330,900 |
| 2015 | $9,239 | $372,900 | $42,000 | $330,900 |
| 2014 | $9,002 | $366,780 | $42,000 | $324,780 |
Property History
| Date | Event | Price | Change | Sq Ft Price |
|---|---|---|---|---|
| 06/26/2025 06/26/25 | Pending | -- | -- | -- |
| 06/23/2025 06/23/25 | Price Changed | $998,500 | -7.1% | $250 / Sq Ft |
| 05/01/2025 05/01/25 | For Sale | $1,075,000 | -- | $269 / Sq Ft |
Purchase History
| Date | Type | Sale Price | Title Company |
|---|---|---|---|
| Vendors Lien | -- | Fatco | |
| Deed | -- | -- | |
| Warranty Deed | -- | Title Resources | |
| Deed | -- | -- | |
| Vendors Lien | -- | Fatco | |
| Deed | -- | -- |
Mortgage History
| Date | Status | Loan Amount | Loan Type |
|---|---|---|---|
| Open | $136,738 | New Conventional | |
| Closed | $136,738 | Stand Alone First | |
| Open | $389,600 | New Conventional | |
| Previous Owner | $242,120 | New Conventional | |
| Previous Owner | $260,000 | Unknown | |
| Previous Owner | $355,500 | Unknown | |
| Previous Owner | $37,900 | Purchase Money Mortgage |
Similar Homes in Weatherford, TX
Source: North Texas Real Estate Information Systems (NTREIS)
MLS Number: 20919533
APN: 14375-010-005-00
- 3502 Stage Coach Trail
- 104 Stage Coach Trail
- 3609 Marina Link
- 3632 Overlook Manor
- 3633 Cliff View Loop
- 3616 Overlook Manor
- 3320 Acorn Hill Trail
- 3316 Acorn Hill Trail
- 3610 Lakeshore Dr
- 107 Stage Coach Trail
- 3130 Cimmaron Rd
- 235 Valley Ranch Rd
- 3213 Lakeway Dr
- 221 Valley Ranch Rd
- 501 Canyon Trail Rd
- 3503 Red Bud Dr
- 106A Winfield Dr
- 106 Winfield St
- 711 Green Canyon Ct
- 3022 Inspiration Dr
