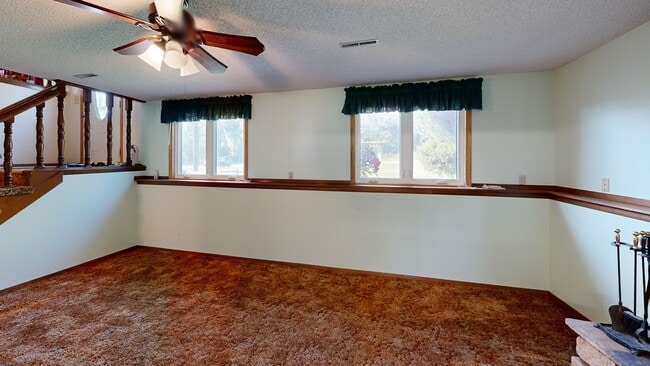
3512 NE 46th Ave Des Moines, IA 50317
Norwoodville NeighborhoodEstimated payment $2,012/month
Highlights
- Hot Property
- Horses Allowed On Property
- Landscaped
About This Home
Massive 1.75-acre property offering endless potential with newer windows throughout, updated HVAC system, a tankless water heater, and modern kitchen appliances already in place. A fully fenced portion of the backyard makes it perfect for pets or privacy, while the expansive lot offers tons of space to add an outbuilding or customize outdoor living. A detached 2-car garage provides plenty of storage or workspace, and with city sewer and city water, you're getting the space of country living without the hassle of rural utilities. A rare find with updates already done-ready for you to move in and make it your own.

Home Details
Home Type
- Single Family
Est. Annual Taxes
- $3,106
Lot Details
- Unincorporated Location
- Landscaped
- Few Trees
- Current uses include residential single, hobby farm
- Potential uses include timber, hobby farm
Bedrooms and Bathrooms
- 4 Bedrooms
Additional Features
- Outside City Limits
- Horses Allowed On Property
Matterport 3D Tour
Floorplans
Map
Home Values in the Area
Average Home Value in this Area
Tax History
| Year | Tax Paid | Tax Assessment Tax Assessment Total Assessment is a certain percentage of the fair market value that is determined by local assessors to be the total taxable value of land and additions on the property. | Land | Improvement |
|---|---|---|---|---|
| 2025 | $3,106 | $271,500 | $53,700 | $217,800 |
| 2024 | $3,106 | $244,500 | $47,600 | $196,900 |
| 2023 | $2,998 | $244,500 | $47,600 | $196,900 |
| 2022 | $2,944 | $193,900 | $39,300 | $154,600 |
| 2021 | $2,858 | $193,900 | $39,300 | $154,600 |
| 2020 | $2,946 | $178,400 | $36,000 | $142,400 |
| 2019 | $2,698 | $178,400 | $36,000 | $142,400 |
| 2018 | $2,636 | $165,600 | $32,700 | $132,900 |
| 2017 | $2,544 | $165,600 | $32,700 | $132,900 |
| 2016 | $2,472 | $156,300 | $30,400 | $125,900 |
| 2015 | $2,472 | $156,300 | $30,400 | $125,900 |
| 2014 | $2,670 | $171,000 | $31,700 | $139,300 |
Property History
| Date | Event | Price | List to Sale | Price per Sq Ft |
|---|---|---|---|---|
| 09/05/2025 09/05/25 | Price Changed | $335,000 | -4.3% | $308 / Sq Ft |
| 07/22/2025 07/22/25 | For Sale | $350,000 | -- | $322 / Sq Ft |
About the Listing Agent

As the dynamic leader of The Kew Real Estate Team, Chris Kew is at the forefront of real estate excellence, setting the standard for exceptional service and unwavering dedication. A licensed real estate agent since 2017, Chris brings a wealth of experience and a proven track record of success to every transaction.
Chris's journey into real estate began after graduating from The University of Northern Iowa with a degree in marketing in 2017. Armed with a passion for connecting people with
Chris' Other Listings
- 4326 NE 35th St
- 4029 Colfax Ave
- 4140 E 30th St
- 4125 E 30th St
- 2816 NE Norwood Ln
- 4730 NE 27th Ct
- 4210 NE 28th St
- 4270 Grover Woods Ln
- 4274 Grover Woods Ln
- 4390 E Broadway Ave
- 4400 Honey Bee Ridge
- 4396 Honey Bee Ridge
- 4392 Honey Bee Ridge
- 4287 Grover Woods Ln
- 4401 Honey Bee Ridge
- 4291 Grover Woods Ln
- 4295 Grover Woods Ln
- 4299 Grover Woods Ln
- 4300 NE 27th St
- 3902 E 40th St
- 4212 E 29th St
- 3722 Hubbell Ave
- 3600 Kennedy Dr
- 4014 Hubbell Ave
- 3540 E Douglas Ave
- 3909 Hubbell Ave
- 4030 E Seneca Ave
- 4213 E Madison Ave
- 4282 E 50th St
- 4216 50th St
- 3799 Village Run Dr
- 1490 34th Ave SW
- 1827 34th Ave SW
- 1646 Hull Ave
- 5115 NE 23rd Ave
- 3315 E 15th St
- 1308 E 29th St Unit 1308
- 2165 Copper Wynd Dr
- 1216-1306 E Seneca Ave
- 1117 E 41st St





