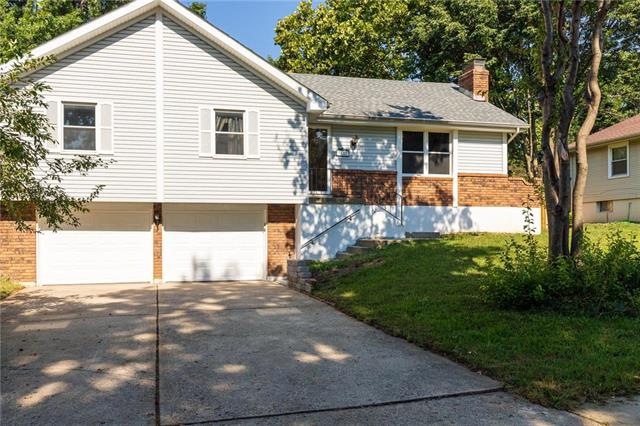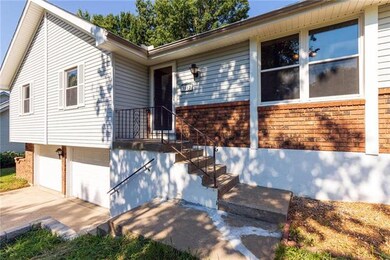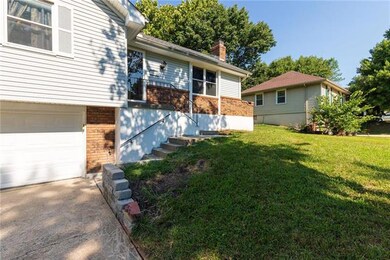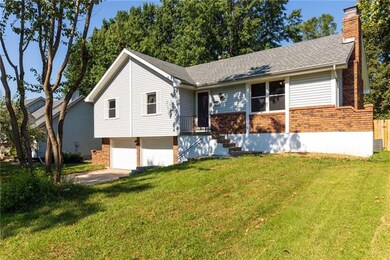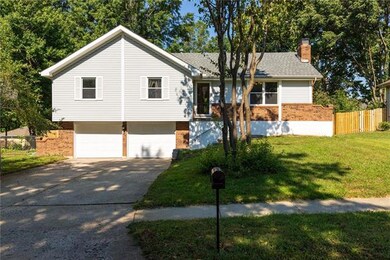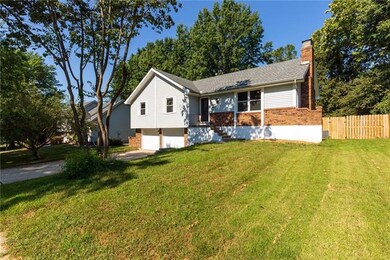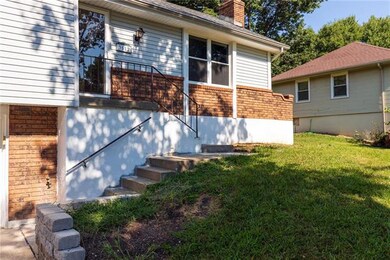
3512 NE Stanton St Lees Summit, MO 64064
Chapel Ridge NeighborhoodHighlights
- Deck
- Great Room with Fireplace
- Traditional Architecture
- Chapel Lakes Elementary School Rated A
- Vaulted Ceiling
- Granite Countertops
About This Home
As of October 2020Awesome Raised Ranch, Maintenance free vinyl siding & thermal windows. 2 fireplaces, built ins, Cathedral ceiling. Main Level Laundry. Huge eat in kitchen with Bay window, New washer& Dryer, fridge & Stove. Luxury Vinyl flooring throughout. Master Bedroom has 2 Lrg Clsts and a separate vanity for the master bath. Dry Basement boasts Finished Family room w/FP & LVT flooring. Deep Garage 25' bring your toys there's Plenty of room. Make this home yours A+schools and minutes from 470 Access to make a quick commute.
Buyer and buyers agent to confirm all tax & SQ Ft.
Last Agent to Sell the Property
ReeceNichols - Lees Summit License #2011005615 Listed on: 09/04/2020

Home Details
Home Type
- Single Family
Est. Annual Taxes
- $2,027
Year Built
- Built in 1978
Lot Details
- 10,019 Sq Ft Lot
- Wood Fence
- Aluminum or Metal Fence
- Paved or Partially Paved Lot
Parking
- 2 Car Attached Garage
- Front Facing Garage
- Garage Door Opener
Home Design
- Traditional Architecture
- Composition Roof
- Vinyl Siding
Interior Spaces
- Wet Bar: Laminate Counters, Shower Over Tub, Shower Only, Ceramic Tiles, Ceiling Fan(s), Built-in Features, Cathedral/Vaulted Ceiling, Fireplace
- Built-In Features: Laminate Counters, Shower Over Tub, Shower Only, Ceramic Tiles, Ceiling Fan(s), Built-in Features, Cathedral/Vaulted Ceiling, Fireplace
- Vaulted Ceiling
- Ceiling Fan: Laminate Counters, Shower Over Tub, Shower Only, Ceramic Tiles, Ceiling Fan(s), Built-in Features, Cathedral/Vaulted Ceiling, Fireplace
- Skylights
- Wood Burning Fireplace
- Thermal Windows
- Shades
- Plantation Shutters
- Drapes & Rods
- Great Room with Fireplace
- 2 Fireplaces
- Family Room
- Living Room with Fireplace
- Workshop
- Attic Fan
- Storm Doors
Kitchen
- Eat-In Country Kitchen
- Electric Oven or Range
- Dishwasher
- Granite Countertops
- Laminate Countertops
Flooring
- Wall to Wall Carpet
- Linoleum
- Laminate
- Stone
- Ceramic Tile
- Luxury Vinyl Plank Tile
- Luxury Vinyl Tile
Bedrooms and Bathrooms
- 3 Bedrooms
- Cedar Closet: Laminate Counters, Shower Over Tub, Shower Only, Ceramic Tiles, Ceiling Fan(s), Built-in Features, Cathedral/Vaulted Ceiling, Fireplace
- Walk-In Closet: Laminate Counters, Shower Over Tub, Shower Only, Ceramic Tiles, Ceiling Fan(s), Built-in Features, Cathedral/Vaulted Ceiling, Fireplace
- 2 Full Bathrooms
- Double Vanity
- Laminate Counters
Laundry
- Laundry on main level
- Washer
Finished Basement
- Basement Fills Entire Space Under The House
- Garage Access
- Fireplace in Basement
Outdoor Features
- Deck
- Enclosed patio or porch
Schools
- Chapel Lakes Elementary School
- Blue Springs South High School
Utilities
- Central Air
- Heating System Uses Natural Gas
Community Details
- Woods Chapel Acres Subdivision
Listing and Financial Details
- Assessor Parcel Number 43-820-05-18-00-0-00-000
Ownership History
Purchase Details
Home Financials for this Owner
Home Financials are based on the most recent Mortgage that was taken out on this home.Purchase Details
Home Financials for this Owner
Home Financials are based on the most recent Mortgage that was taken out on this home.Purchase Details
Home Financials for this Owner
Home Financials are based on the most recent Mortgage that was taken out on this home.Similar Homes in the area
Home Values in the Area
Average Home Value in this Area
Purchase History
| Date | Type | Sale Price | Title Company |
|---|---|---|---|
| Warranty Deed | -- | Coffelt Land Title Inc | |
| Warranty Deed | -- | Alliance Title | |
| Warranty Deed | -- | Metro One Title |
Mortgage History
| Date | Status | Loan Amount | Loan Type |
|---|---|---|---|
| Open | $204,250 | New Conventional | |
| Previous Owner | $115,200 | New Conventional | |
| Previous Owner | $0 | New Conventional | |
| Previous Owner | $96,000 | Unknown |
Property History
| Date | Event | Price | Change | Sq Ft Price |
|---|---|---|---|---|
| 10/15/2020 10/15/20 | Sold | -- | -- | -- |
| 09/06/2020 09/06/20 | Pending | -- | -- | -- |
| 09/04/2020 09/04/20 | For Sale | $185,000 | +23.4% | $113 / Sq Ft |
| 03/26/2016 03/26/16 | Sold | -- | -- | -- |
| 02/22/2016 02/22/16 | Pending | -- | -- | -- |
| 02/15/2016 02/15/16 | For Sale | $149,900 | -- | $116 / Sq Ft |
Tax History Compared to Growth
Tax History
| Year | Tax Paid | Tax Assessment Tax Assessment Total Assessment is a certain percentage of the fair market value that is determined by local assessors to be the total taxable value of land and additions on the property. | Land | Improvement |
|---|---|---|---|---|
| 2024 | $3,366 | $44,751 | $6,698 | $38,053 |
| 2023 | $3,366 | $44,751 | $6,610 | $38,141 |
| 2022 | $2,372 | $27,930 | $5,624 | $22,306 |
| 2021 | $2,370 | $27,930 | $5,624 | $22,306 |
| 2020 | $2,091 | $24,374 | $5,624 | $18,750 |
| 2019 | $2,027 | $24,374 | $5,624 | $18,750 |
| 2018 | $1,921 | $22,404 | $3,266 | $19,138 |
| 2017 | $1,860 | $22,404 | $3,266 | $19,138 |
| 2016 | $1,860 | $21,774 | $4,123 | $17,651 |
| 2014 | $1,832 | $21,305 | $4,116 | $17,189 |
Agents Affiliated with this Home
-

Seller's Agent in 2020
Colby Venegas
ReeceNichols - Lees Summit
(816) 805-0776
4 in this area
135 Total Sales
-

Seller Co-Listing Agent in 2020
Yori Fluhrer
ReeceNichols - Lees Summit
(816) 729-9698
1 in this area
92 Total Sales
-
J
Buyer's Agent in 2020
Jelena Ellis
Platinum Realty LLC
(507) 358-9450
2 in this area
11 Total Sales
-
S
Seller's Agent in 2016
Sherri Moore
ReeceNichols - Lees Summit
-
T
Buyer's Agent in 2016
Tony Song
ReeceNichols - Overland Park
(913) 402-2587
100 Total Sales
Map
Source: Heartland MLS
MLS Number: 2239662
APN: 43-820-05-18-00-0-00-000
- 405 NE Grant Ct
- 3600 NE Independence Ave
- 3568 NE Austin Dr
- 3524 NE Austin Dr
- 3743 NE Woodland Ct
- 3620 NE Ralph Powell Rd
- 513 NE Wenonga Place
- 4004 NE Independence Ave
- 4705 NE Freehold Dr
- 801 NE Lone Hill Dr
- 4813 NE Jamestown Dr
- 3610 NE Basswood Dr
- 793 NE Algonquin St Unit A
- 205 NE Shoreview Dr
- 3621 NE Basswood Dr
- 204 NW Redwood Ct
- 202 NW Redwood Ct
- 829 NE Algonquin St
- 814 NE Algonquin St
- 4011 NE Woodridge Dr
