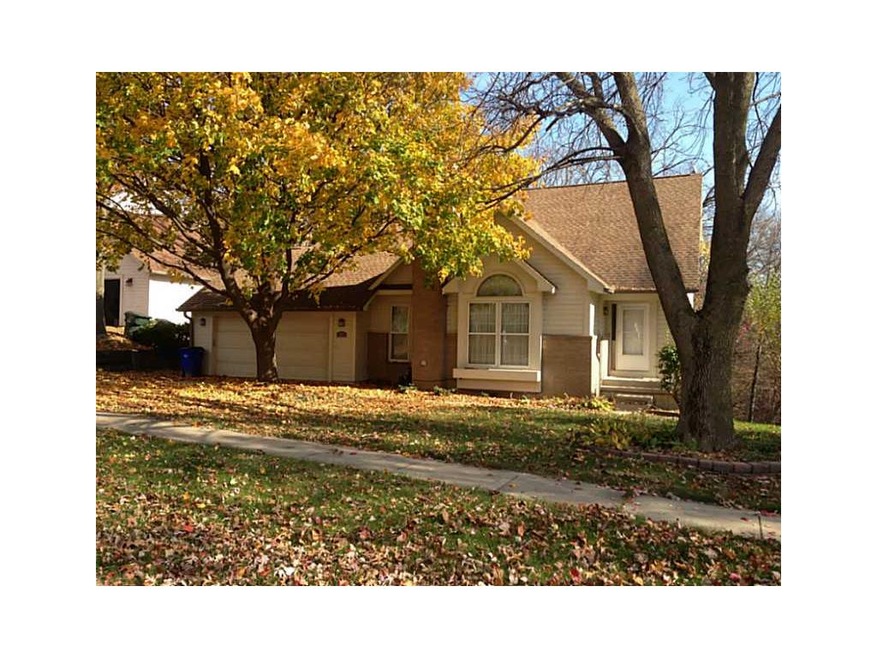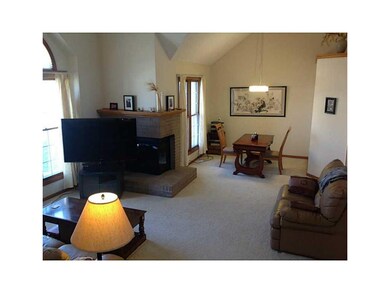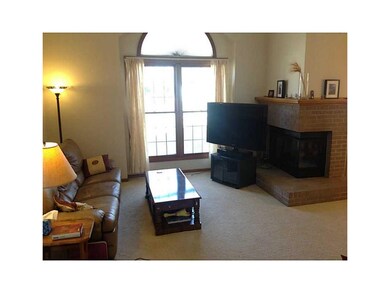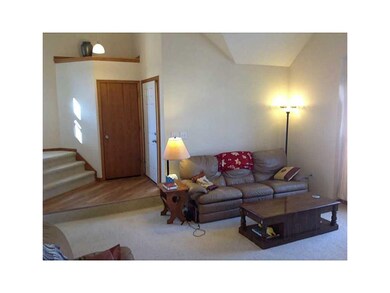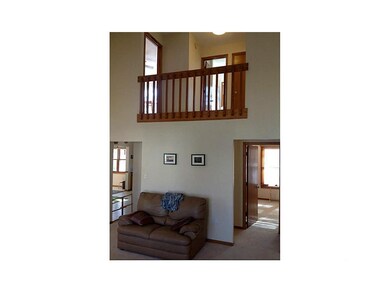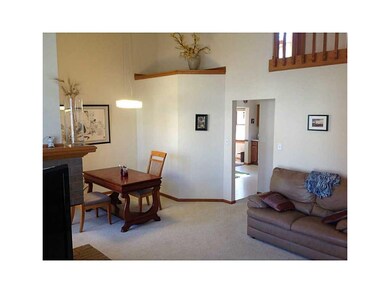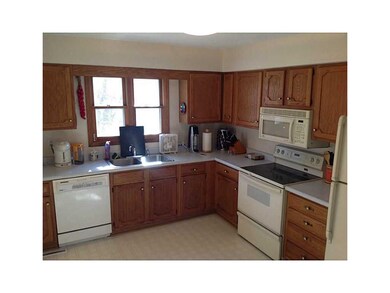
3512 Old Orchard Rd NE Cedar Rapids, IA 52402
Highlights
- Deck
- Recreation Room
- Main Floor Primary Bedroom
- John F. Kennedy High School Rated A-
- Wooded Lot
- Formal Dining Room
About This Home
As of November 2023No Place Like Home. You'll love this floor plan that offers a captivating living room featuring high vaulted ceilings, plush new carpeting and wood burning fireplace with brick surround for those chilly nights. The roomy eat in kitchen features plenty of cabinet and counter space, cozy dining area, work desk and comes equipped with microwave and range/oven. Formal dining room is just off the kitchen and living room. Master suite includes his-and-her closets and access to full bath with modern vanity and shower. Head upstairs and find 2 well sized bedrooms with ample closet space and another full bath! Walkout lower level displays spacious rec room, a 4th bedroom and 3rd full bath, game room/office space, laundry room and access to the backyard. Backyard boasts large dual level deck that offers private views of the woods. Extras: New carpet and 2 car attached garage.
Home Details
Home Type
- Single Family
Est. Annual Taxes
- $3,874
Year Built
- 1989
Lot Details
- Wooded Lot
Home Design
- Brick Exterior Construction
- Frame Construction
Interior Spaces
- 2-Story Property
- Wood Burning Fireplace
- Living Room with Fireplace
- Formal Dining Room
- Recreation Room
Kitchen
- Range
- Microwave
Bedrooms and Bathrooms
- 4 Bedrooms | 1 Primary Bedroom on Main
Basement
- Walk-Out Basement
- Basement Fills Entire Space Under The House
Parking
- 2 Car Attached Garage
- Garage Door Opener
Outdoor Features
- Deck
- Patio
Utilities
- Forced Air Cooling System
- Heating System Uses Gas
- Gas Water Heater
- Cable TV Available
Ownership History
Purchase Details
Home Financials for this Owner
Home Financials are based on the most recent Mortgage that was taken out on this home.Purchase Details
Home Financials for this Owner
Home Financials are based on the most recent Mortgage that was taken out on this home.Purchase Details
Purchase Details
Home Financials for this Owner
Home Financials are based on the most recent Mortgage that was taken out on this home.Similar Homes in Cedar Rapids, IA
Home Values in the Area
Average Home Value in this Area
Purchase History
| Date | Type | Sale Price | Title Company |
|---|---|---|---|
| Warranty Deed | $292,500 | None Listed On Document | |
| Warranty Deed | $197,500 | None Available | |
| Quit Claim Deed | -- | None Available | |
| Warranty Deed | $165,500 | -- |
Mortgage History
| Date | Status | Loan Amount | Loan Type |
|---|---|---|---|
| Open | $235,750 | New Conventional | |
| Closed | $234,000 | New Conventional | |
| Previous Owner | $28,500 | Credit Line Revolving | |
| Previous Owner | $193,922 | FHA | |
| Previous Owner | $132,800 | Balloon |
Property History
| Date | Event | Price | Change | Sq Ft Price |
|---|---|---|---|---|
| 11/27/2023 11/27/23 | Sold | $292,500 | -2.5% | $136 / Sq Ft |
| 10/10/2023 10/10/23 | Pending | -- | -- | -- |
| 09/11/2023 09/11/23 | Price Changed | $299,999 | -3.1% | $140 / Sq Ft |
| 08/30/2023 08/30/23 | For Sale | $309,500 | +56.7% | $144 / Sq Ft |
| 07/10/2015 07/10/15 | Sold | $197,500 | -0.3% | $92 / Sq Ft |
| 03/09/2015 03/09/15 | Pending | -- | -- | -- |
| 03/09/2015 03/09/15 | For Sale | $198,000 | -- | $92 / Sq Ft |
Tax History Compared to Growth
Tax History
| Year | Tax Paid | Tax Assessment Tax Assessment Total Assessment is a certain percentage of the fair market value that is determined by local assessors to be the total taxable value of land and additions on the property. | Land | Improvement |
|---|---|---|---|---|
| 2024 | $4,566 | $282,000 | $63,300 | $218,700 |
| 2023 | $4,566 | $282,000 | $63,300 | $218,700 |
| 2022 | $4,484 | $225,400 | $51,000 | $174,400 |
| 2021 | $4,546 | $225,400 | $51,000 | $174,400 |
| 2020 | $4,546 | $214,600 | $47,000 | $167,600 |
| 2019 | $4,038 | $195,900 | $36,800 | $159,100 |
| 2018 | $3,924 | $195,900 | $36,800 | $159,100 |
| 2017 | $3,924 | $197,700 | $36,800 | $160,900 |
| 2016 | $3,767 | $177,200 | $36,800 | $140,400 |
| 2015 | $3,823 | $179,656 | $40,836 | $138,820 |
| 2014 | $3,638 | $186,038 | $40,836 | $145,202 |
| 2013 | $3,688 | $186,038 | $40,836 | $145,202 |
Agents Affiliated with this Home
-
Annie Bradford

Seller's Agent in 2023
Annie Bradford
Keller Williams Legacy Group
(319) 533-1113
48 Total Sales
-
Cathy Hill

Seller's Agent in 2015
Cathy Hill
SKOGMAN REALTY
(319) 350-8521
200 Total Sales
-
Ryan Eighme

Buyer's Agent in 2015
Ryan Eighme
Pinnacle Realty LLC
(319) 721-6099
134 Total Sales
Map
Source: Cedar Rapids Area Association of REALTORS®
MLS Number: 1501794
APN: 14082-80011-00000
- 3315 Silverthorne Rd NE
- 3524 Swallow Ct NE
- 2817 Old Orchard Rd NE
- 3720 Timberline Dr NE Unit 3
- 4113 Lark Ct NE Unit 4113
- 3919 Summerfield Ln NE Unit B
- 3912 Summerfield Ln NE Unit C
- 4117 Lexington Ct NE Unit D
- 2532 Glen Elm Dr NE
- 3100 Blue Ridge Ct NE
- 4124 Lexington Dr NE Unit C
- 3840 Wenig Rd NE
- 2520 Falbrook Dr NE
- 2617 Rainier Ct NE
- 3601 Elmwood Ct NE
- 2501 42nd St NE
- 4405 Westchester Dr NE Unit B
- 4515 Coventry Ln NE
- 2333 Brookland Dr NE
- 3360 Circle Dr NE
