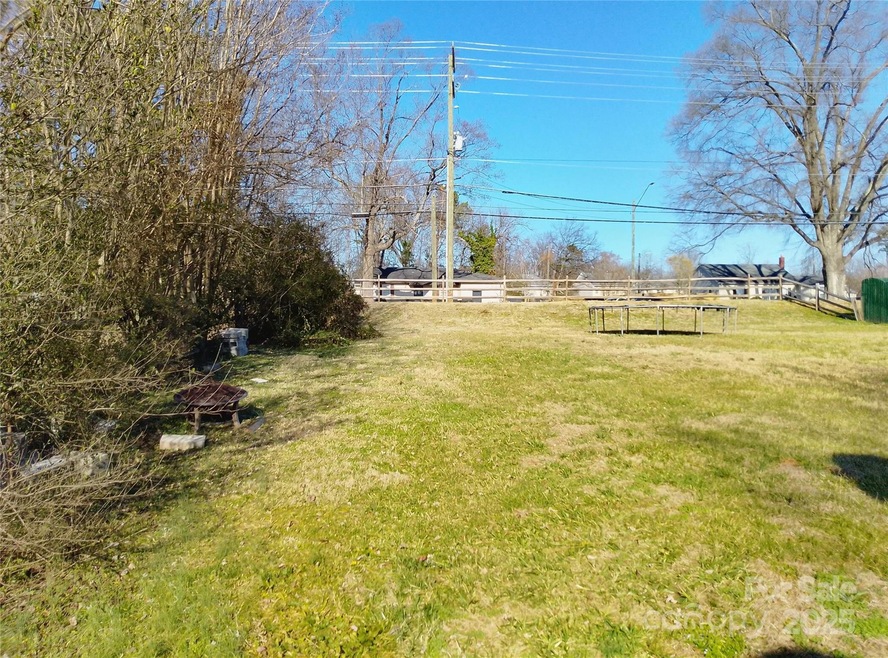
3512 Oxford Hill Ct Charlotte, NC 28269
Nevin Community NeighborhoodHighlights
- Fireplace
- 1-Story Property
- Central Heating and Cooling System
- Laundry Room
About This Home
As of April 2025SOLD AS IS. House is in need of fixing to restore it to its beauty. Seller will make no repairs or concessions. Located off Gibbon Rd, Poplar Springs community. Large lot, short street. Easy access to Downtown, 85 and 77, WT Harris, and Northlake Mall. Pictures added 2/17. Bring Best Offer.
Last Agent to Sell the Property
Niman Smith LLC Brokerage Email: NIMANSMITH@GMAIL.COM License #188181 Listed on: 02/16/2025
Home Details
Home Type
- Single Family
Est. Annual Taxes
- $1,592
Year Built
- Built in 1985
Parking
- Driveway
Home Design
- Slab Foundation
- Vinyl Siding
Interior Spaces
- 1-Story Property
- Fireplace
- Laundry Room
Bedrooms and Bathrooms
- 3 Main Level Bedrooms
- 2 Full Bathrooms
Additional Features
- Property is zoned N1-A
- Central Heating and Cooling System
Community Details
- Poplar Springs Subdivision
Listing and Financial Details
- Assessor Parcel Number 045-381-33
Ownership History
Purchase Details
Home Financials for this Owner
Home Financials are based on the most recent Mortgage that was taken out on this home.Purchase Details
Purchase Details
Purchase Details
Similar Homes in Charlotte, NC
Home Values in the Area
Average Home Value in this Area
Purchase History
| Date | Type | Sale Price | Title Company |
|---|---|---|---|
| Warranty Deed | $327,000 | None Listed On Document | |
| Special Warranty Deed | $200,000 | None Listed On Document | |
| Special Warranty Deed | $200,000 | None Listed On Document | |
| Warranty Deed | $180,000 | None Listed On Document | |
| Warranty Deed | $180,000 | None Listed On Document | |
| Interfamily Deed Transfer | -- | None Available | |
| Deed | $72,500 | -- |
Mortgage History
| Date | Status | Loan Amount | Loan Type |
|---|---|---|---|
| Previous Owner | $56,767 | FHA |
Property History
| Date | Event | Price | Change | Sq Ft Price |
|---|---|---|---|---|
| 04/29/2025 04/29/25 | Sold | $327,000 | -2.4% | $256 / Sq Ft |
| 03/29/2025 03/29/25 | For Sale | $335,000 | +86.1% | $263 / Sq Ft |
| 02/28/2025 02/28/25 | Sold | $180,000 | -10.0% | $157 / Sq Ft |
| 02/16/2025 02/16/25 | For Sale | $200,000 | -- | $175 / Sq Ft |
| 02/16/2025 02/16/25 | Pending | -- | -- | -- |
Tax History Compared to Growth
Tax History
| Year | Tax Paid | Tax Assessment Tax Assessment Total Assessment is a certain percentage of the fair market value that is determined by local assessors to be the total taxable value of land and additions on the property. | Land | Improvement |
|---|---|---|---|---|
| 2023 | $1,592 | $190,000 | $50,000 | $140,000 |
| 2022 | $1,361 | $128,000 | $30,000 | $98,000 |
| 2021 | $1,350 | $128,000 | $30,000 | $98,000 |
| 2020 | $1,342 | $128,000 | $30,000 | $98,000 |
| 2019 | $1,327 | $128,000 | $30,000 | $98,000 |
| 2018 | $1,160 | $82,800 | $15,000 | $67,800 |
| 2017 | $1,135 | $82,800 | $15,000 | $67,800 |
| 2016 | $1,125 | $82,800 | $15,000 | $67,800 |
| 2015 | $1,114 | $82,800 | $15,000 | $67,800 |
| 2014 | $1,125 | $82,800 | $15,000 | $67,800 |
Agents Affiliated with this Home
-
Khafilat Akinwande

Seller's Agent in 2025
Khafilat Akinwande
Coldwell Banker Realty
(704) 804-9595
1 in this area
29 Total Sales
-
Mary Smith
M
Seller's Agent in 2025
Mary Smith
Niman Smith LLC
(980) 430-9813
1 in this area
4 Total Sales
-
Krystal Faticoni

Buyer's Agent in 2025
Krystal Faticoni
Coldwell Banker Realty
(704) 412-1535
1 in this area
48 Total Sales
-
Charlie Catherine
C
Buyer's Agent in 2025
Charlie Catherine
United Investexusa 19 LLC
(336) 501-0172
1 in this area
50 Total Sales
Map
Source: Canopy MLS (Canopy Realtor® Association)
MLS Number: 4223516
APN: 045-381-33
- 5100 Crestland Ave
- 4412 Trillium Fields Dr
- 5009 Granite Creek Ln
- 4313 Gibbon Crossing Dr
- 5524 Howard St
- 4732 Gibbons Link Rd
- 5618 Douglas St Unit 16
- 5901 Howard St
- 4301 Perkins Rd
- 5615 Torrence St
- 5924 Torrence St
- 6510 Nathan Dr Unit 78
- 3354 W Sugar Creek Rd
- 2924 Zion Renaissance Ln Unit 81
- 3140 Periwinkle Ct
- 4213 Devonbridge Ln
- 6227 Rockwell Blvd W
- 4437 Devonhill Ln
- 5529 Seths Dr Unit 807
- 5828 Patton St
