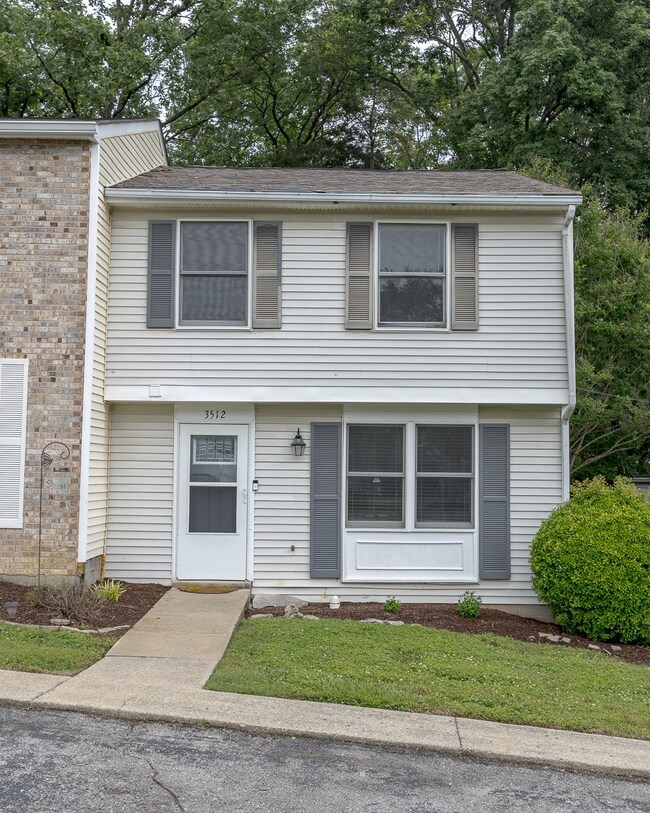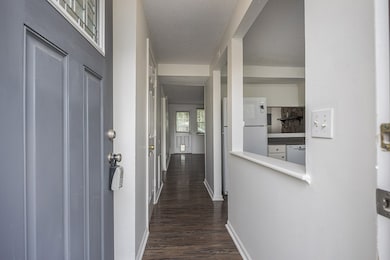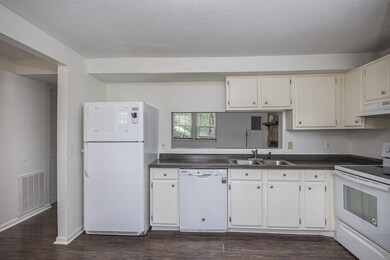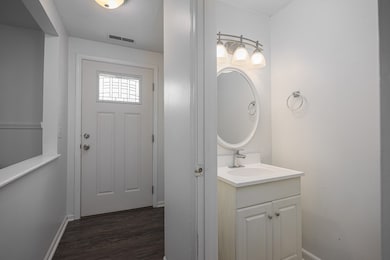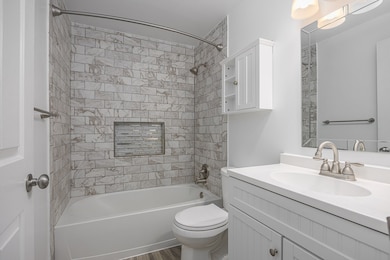
3512 Seneca Forest Dr Unit 45 Nashville, TN 37217
Priest Lake Park NeighborhoodEstimated payment $1,459/month
Highlights
- Deck
- End Unit
- Cooling Available
- 1 Fireplace
- Walk-In Closet
- Storage
About This Home
This move-in ready townhouse in Priest Lake Forest offers comfort, privacy, and convenience. Enjoy a spacious owner’s suite with dual closets, a generous sized living room with a cozy fireplace, and peaceful views of the wooded backyard. The eat-in kitchen is perfect for everyday dining, and a backyard storage shed adds valuable extra space. All tucked away in a quiet setting, but conveniently located from the airport, local restaurants and more!
Listing Agent
Fykes Realty Group Keller Williams Brokerage Phone: 6153159223 License # 319664 Listed on: 05/15/2025

Townhouse Details
Home Type
- Townhome
Est. Annual Taxes
- $1,101
Year Built
- Built in 1984
Lot Details
- 436 Sq Ft Lot
- End Unit
HOA Fees
- $205 Monthly HOA Fees
Home Design
- Asphalt Roof
- Vinyl Siding
Interior Spaces
- 1,220 Sq Ft Home
- Property has 2 Levels
- Ceiling Fan
- 1 Fireplace
- Storage
- Crawl Space
- Dishwasher
Flooring
- Carpet
- Laminate
Bedrooms and Bathrooms
- 3 Bedrooms
- Walk-In Closet
Outdoor Features
- Deck
Schools
- Smith Springs Elementary School
- Apollo Middle School
- Antioch High School
Utilities
- Cooling Available
- Central Heating
Community Details
- $45 One-Time Secondary Association Fee
- Association fees include exterior maintenance, trash
- Priest Lake Forest Subdivision
Listing and Financial Details
- Assessor Parcel Number 136100B02200CO
Map
Home Values in the Area
Average Home Value in this Area
Tax History
| Year | Tax Paid | Tax Assessment Tax Assessment Total Assessment is a certain percentage of the fair market value that is determined by local assessors to be the total taxable value of land and additions on the property. | Land | Improvement |
|---|---|---|---|---|
| 2024 | $1,101 | $33,825 | $7,000 | $26,825 |
| 2023 | $1,101 | $33,825 | $7,000 | $26,825 |
| 2022 | $1,281 | $33,825 | $7,000 | $26,825 |
| 2021 | $1,112 | $33,825 | $7,000 | $26,825 |
| 2020 | $935 | $22,150 | $4,500 | $17,650 |
| 2019 | $699 | $22,150 | $4,500 | $17,650 |
Property History
| Date | Event | Price | Change | Sq Ft Price |
|---|---|---|---|---|
| 07/18/2025 07/18/25 | Price Changed | $215,000 | -4.4% | $176 / Sq Ft |
| 06/24/2025 06/24/25 | For Sale | $225,000 | 0.0% | $184 / Sq Ft |
| 05/17/2025 05/17/25 | Pending | -- | -- | -- |
| 05/15/2025 05/15/25 | For Sale | $225,000 | +18.1% | $184 / Sq Ft |
| 03/08/2024 03/08/24 | Sold | $190,500 | -4.7% | $156 / Sq Ft |
| 02/12/2024 02/12/24 | Pending | -- | -- | -- |
| 02/09/2024 02/09/24 | Price Changed | $199,900 | -6.6% | $164 / Sq Ft |
| 01/03/2024 01/03/24 | For Sale | $214,000 | +12.3% | $175 / Sq Ft |
| 01/01/2024 01/01/24 | Off Market | $190,500 | -- | -- |
| 11/22/2023 11/22/23 | Price Changed | $214,000 | -4.5% | $175 / Sq Ft |
| 10/03/2023 10/03/23 | For Sale | $224,000 | +17.6% | $184 / Sq Ft |
| 10/01/2023 10/01/23 | Off Market | $190,500 | -- | -- |
| 09/18/2023 09/18/23 | For Sale | $224,000 | 0.0% | $184 / Sq Ft |
| 08/27/2023 08/27/23 | Pending | -- | -- | -- |
| 08/05/2023 08/05/23 | For Sale | $224,000 | 0.0% | $184 / Sq Ft |
| 07/07/2023 07/07/23 | Pending | -- | -- | -- |
| 06/30/2023 06/30/23 | For Sale | $224,000 | +113.3% | $184 / Sq Ft |
| 09/01/2019 09/01/19 | Off Market | $105,000 | -- | -- |
| 08/23/2019 08/23/19 | Price Changed | $350,745 | +4.6% | $287 / Sq Ft |
| 08/01/2019 08/01/19 | For Sale | $335,372 | +219.4% | $275 / Sq Ft |
| 04/24/2017 04/24/17 | Sold | $105,000 | -- | $86 / Sq Ft |
Purchase History
| Date | Type | Sale Price | Title Company |
|---|---|---|---|
| Warranty Deed | $105,000 | Chapman & Rosenthal Title In | |
| Trustee Deed | $36,950 | None Available | |
| Warranty Deed | $89,000 | Rudy Title & Escrow | |
| Special Warranty Deed | $62,000 | Watauga Title Company | |
| Warranty Deed | $89,900 | Nashville Title Ins Corp | |
| Warranty Deed | $81,000 | Usa Title & Escrow Inc | |
| Deed | $64,900 | -- |
Mortgage History
| Date | Status | Loan Amount | Loan Type |
|---|---|---|---|
| Open | $101,850 | New Conventional | |
| Previous Owner | $71,200 | Unknown | |
| Previous Owner | $68,800 | New Conventional | |
| Previous Owner | $80,910 | Unknown | |
| Previous Owner | $72,900 | No Value Available | |
| Previous Owner | $62,650 | FHA |
Similar Homes in the area
Source: Realtracs
MLS Number: 2883389
APN: 136-10-0B-022-00
- 2832 Lake Forest Dr
- 3559 Seneca Forest Dr
- 3612 Peninsula Ct
- 3516 Saxon Mist Ct
- 105 Saxon Mist Dr
- 2904 Harbour View Dr
- 108 Islandia Ct E
- 3032 Runabout Dr
- 3416 Old Anderson Rd Unit 2
- 561 Castlegate Dr
- 2909 Nautilus Dr
- 3808 Anderson Rd
- 3401 Anderson Rd Unit 63
- 3401 Anderson Rd Unit 111
- 3405 Old Anderson Rd Unit 203
- 3712 Colonial Heritage Dr Unit 33
- 3509 Gondola Dr
- 3055 Smith Springs Rd
- 2741 Smith Springs Rd
- 733 Lake Terrace Dr
- 3798 Priest Lake Dr
- 265 Clearlake Dr W
- 2999 Smith Springs Rd
- 2917 Starboard Dr
- 321 Starboard Ct
- 718 Holder Dr
- 3840 Priest Lake Dr Unit 3
- 437 Bluewater Dr
- 429 Bluewater Dr
- 412 Bluewater Dr
- 3401 Anderson Rd Unit 109
- 750 Holder Dr
- 622 Castlegate Dr
- 1008 Wesleyville St
- 804 Holder Ct
- 3025 Chelsea Way
- 3569 Gondola Dr
- 3273 Anderson Rd
- 1108 Waverunner Ct E
- 3401 Shakertown Rd

