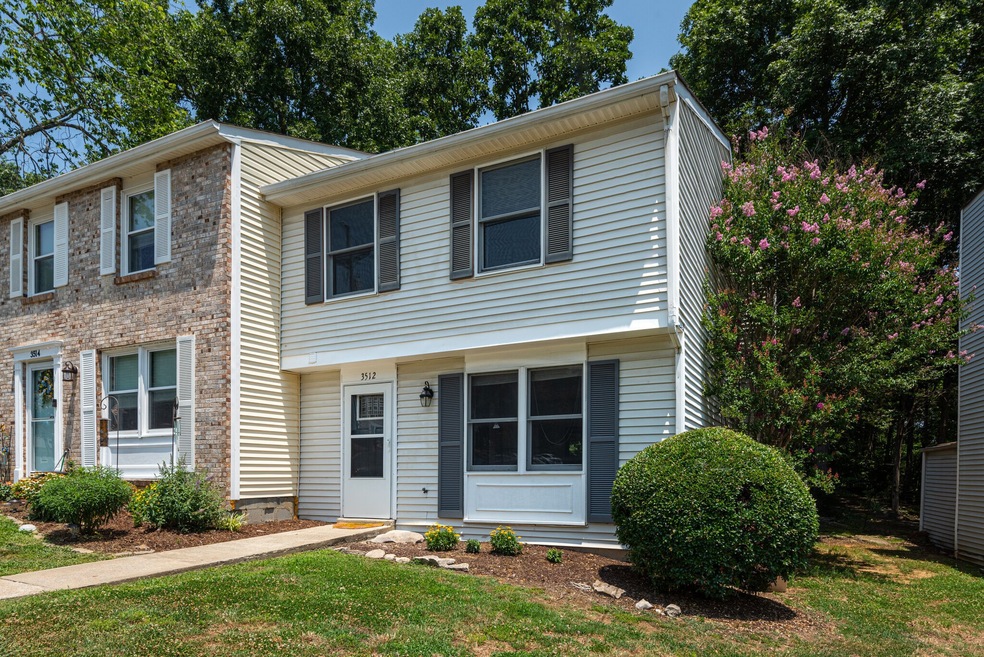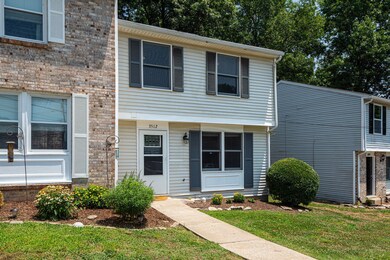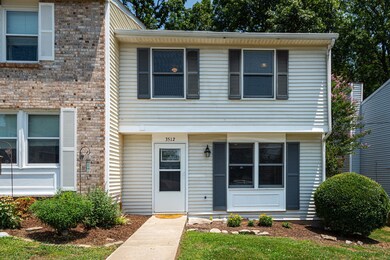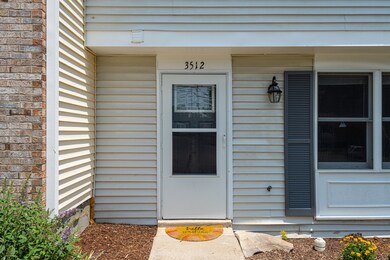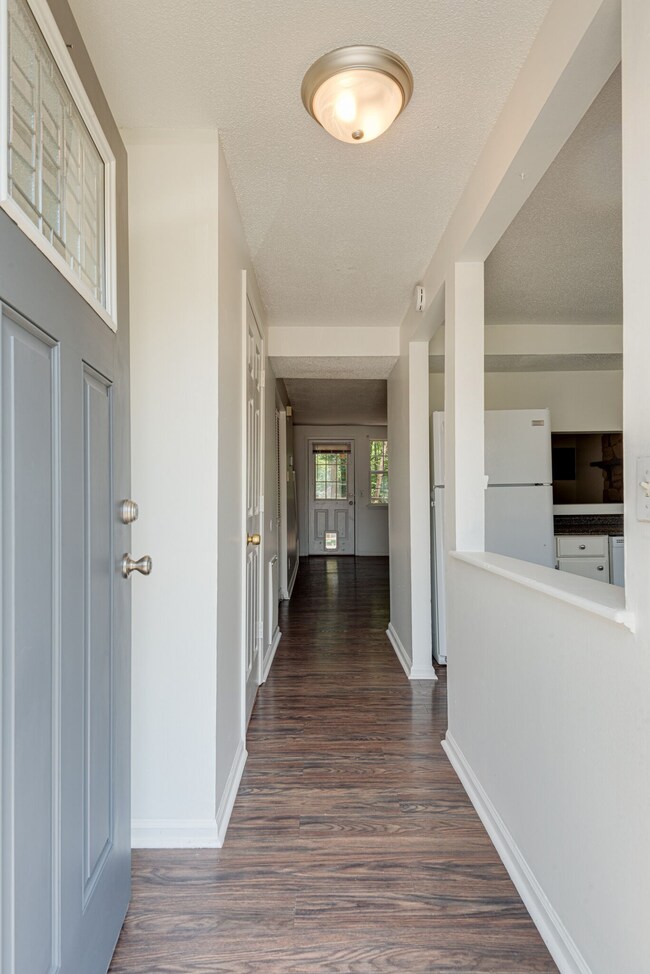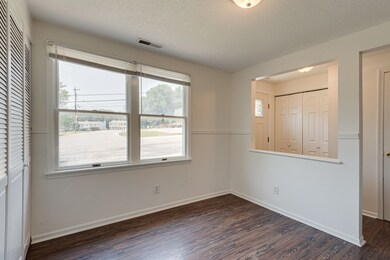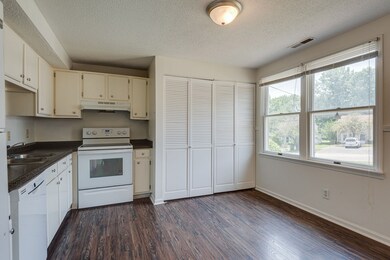
3512 Seneca Forest Dr Unit 45 Nashville, TN 37217
Priest Lake Park NeighborhoodHighlights
- Deck
- End Unit
- Cooling Available
- 1 Fireplace
- Walk-In Closet
- Storage
About This Home
As of March 2024Fantastic move-in ready townhouse in super convenient location! Freshly painted and brand new carpet throughout! Completely renovated main bath, spacious owners retreat with 2 closets, large living room with fireplace overlooking a tree-line for great privacy! Eat-in kitchen including refrigerator! Ready for new owners!
Last Agent to Sell the Property
Benchmark Realty, LLC Brokerage Phone: 6154914913 License # 281936 Listed on: 06/30/2023

Townhouse Details
Home Type
- Townhome
Est. Annual Taxes
- $1,101
Year Built
- Built in 1984
Lot Details
- 436 Sq Ft Lot
- End Unit
HOA Fees
- $166 Monthly HOA Fees
Home Design
- Asphalt Roof
- Vinyl Siding
Interior Spaces
- 1,220 Sq Ft Home
- Property has 2 Levels
- Ceiling Fan
- 1 Fireplace
- Storage
- Crawl Space
Flooring
- Carpet
- Laminate
Bedrooms and Bathrooms
- 3 Bedrooms
- Walk-In Closet
Outdoor Features
- Deck
Schools
- Smith Springs Elementary School
- Apollo Middle School
- Antioch High School
Utilities
- Cooling Available
- Central Heating
Community Details
- Association fees include exterior maintenance, insurance, trash
- Priest Lake Forest Subdivision
Listing and Financial Details
- Assessor Parcel Number 136100B02200CO
Ownership History
Purchase Details
Home Financials for this Owner
Home Financials are based on the most recent Mortgage that was taken out on this home.Purchase Details
Purchase Details
Home Financials for this Owner
Home Financials are based on the most recent Mortgage that was taken out on this home.Purchase Details
Purchase Details
Home Financials for this Owner
Home Financials are based on the most recent Mortgage that was taken out on this home.Purchase Details
Home Financials for this Owner
Home Financials are based on the most recent Mortgage that was taken out on this home.Purchase Details
Similar Homes in the area
Home Values in the Area
Average Home Value in this Area
Purchase History
| Date | Type | Sale Price | Title Company |
|---|---|---|---|
| Warranty Deed | $105,000 | Chapman & Rosenthal Title In | |
| Trustee Deed | $36,950 | None Available | |
| Warranty Deed | $89,000 | Rudy Title & Escrow | |
| Special Warranty Deed | $62,000 | Watauga Title Company | |
| Warranty Deed | $89,900 | Nashville Title Ins Corp | |
| Warranty Deed | $81,000 | Usa Title & Escrow Inc | |
| Deed | $64,900 | -- |
Mortgage History
| Date | Status | Loan Amount | Loan Type |
|---|---|---|---|
| Open | $101,850 | New Conventional | |
| Previous Owner | $71,200 | Unknown | |
| Previous Owner | $68,800 | New Conventional | |
| Previous Owner | $80,910 | Unknown | |
| Previous Owner | $72,900 | No Value Available | |
| Previous Owner | $62,650 | FHA |
Property History
| Date | Event | Price | Change | Sq Ft Price |
|---|---|---|---|---|
| 07/18/2025 07/18/25 | Price Changed | $215,000 | -4.4% | $176 / Sq Ft |
| 06/24/2025 06/24/25 | For Sale | $225,000 | 0.0% | $184 / Sq Ft |
| 05/17/2025 05/17/25 | Pending | -- | -- | -- |
| 05/15/2025 05/15/25 | For Sale | $225,000 | +18.1% | $184 / Sq Ft |
| 03/08/2024 03/08/24 | Sold | $190,500 | -4.7% | $156 / Sq Ft |
| 02/12/2024 02/12/24 | Pending | -- | -- | -- |
| 02/09/2024 02/09/24 | Price Changed | $199,900 | -6.6% | $164 / Sq Ft |
| 01/03/2024 01/03/24 | For Sale | $214,000 | +12.3% | $175 / Sq Ft |
| 01/01/2024 01/01/24 | Off Market | $190,500 | -- | -- |
| 11/22/2023 11/22/23 | Price Changed | $214,000 | -4.5% | $175 / Sq Ft |
| 10/03/2023 10/03/23 | For Sale | $224,000 | +17.6% | $184 / Sq Ft |
| 10/01/2023 10/01/23 | Off Market | $190,500 | -- | -- |
| 09/18/2023 09/18/23 | For Sale | $224,000 | 0.0% | $184 / Sq Ft |
| 08/27/2023 08/27/23 | Pending | -- | -- | -- |
| 08/05/2023 08/05/23 | For Sale | $224,000 | 0.0% | $184 / Sq Ft |
| 07/07/2023 07/07/23 | Pending | -- | -- | -- |
| 06/30/2023 06/30/23 | For Sale | $224,000 | +113.3% | $184 / Sq Ft |
| 09/01/2019 09/01/19 | Off Market | $105,000 | -- | -- |
| 08/23/2019 08/23/19 | Price Changed | $350,745 | +4.6% | $287 / Sq Ft |
| 08/01/2019 08/01/19 | For Sale | $335,372 | +219.4% | $275 / Sq Ft |
| 04/24/2017 04/24/17 | Sold | $105,000 | -- | $86 / Sq Ft |
Tax History Compared to Growth
Tax History
| Year | Tax Paid | Tax Assessment Tax Assessment Total Assessment is a certain percentage of the fair market value that is determined by local assessors to be the total taxable value of land and additions on the property. | Land | Improvement |
|---|---|---|---|---|
| 2024 | $1,101 | $33,825 | $7,000 | $26,825 |
| 2023 | $1,101 | $33,825 | $7,000 | $26,825 |
| 2022 | $1,281 | $33,825 | $7,000 | $26,825 |
| 2021 | $1,112 | $33,825 | $7,000 | $26,825 |
| 2020 | $935 | $22,150 | $4,500 | $17,650 |
| 2019 | $699 | $22,150 | $4,500 | $17,650 |
Agents Affiliated with this Home
-
Tiffany Fykes

Seller's Agent in 2025
Tiffany Fykes
Fykes Realty Group Keller Williams
(615) 315-9223
1 in this area
449 Total Sales
-
Katelyn Hamby

Seller Co-Listing Agent in 2025
Katelyn Hamby
Keller Williams Realty
(615) 944-6604
2 in this area
80 Total Sales
-
Dena Willis

Seller's Agent in 2024
Dena Willis
Benchmark Realty, LLC
(615) 491-4913
1 in this area
57 Total Sales
-
Miki Peek

Seller Co-Listing Agent in 2024
Miki Peek
Benchmark Realty, LLC
(615) 289-9808
1 in this area
36 Total Sales
-
Amber McDonough

Buyer's Agent in 2024
Amber McDonough
Natchez Trace Realty, LLC
(615) 579-3755
2 in this area
43 Total Sales
-
Amy Wyatt

Seller's Agent in 2017
Amy Wyatt
Compass RE
(615) 300-1041
78 Total Sales
Map
Source: Realtracs
MLS Number: 2543094
APN: 136-10-0B-022-00
- 3548 Seneca Forest Dr Unit 36A
- 3550 Seneca Forest Dr Unit 36
- 3554 Seneca Forest Dr Unit 35A
- 3720 Priest Lake Dr
- 2832 Lake Forest Dr
- 3559 Seneca Forest Dr
- 3612 Peninsula Ct
- 3412 Meadowlake Terrace
- 3613 Peninsula Ct
- 3516 Saxon Mist Ct
- 336 Clearlake Dr W
- 105 Saxon Mist Dr
- 3700 Edgewater Dr
- 2904 Harbour View Dr
- 108 Islandia Ct E
- 3032 Runabout Dr
- 3416 Old Anderson Rd Unit 2
- 200 Upwind Ct
- 561 Castlegate Dr
- 2909 Nautilus Dr
