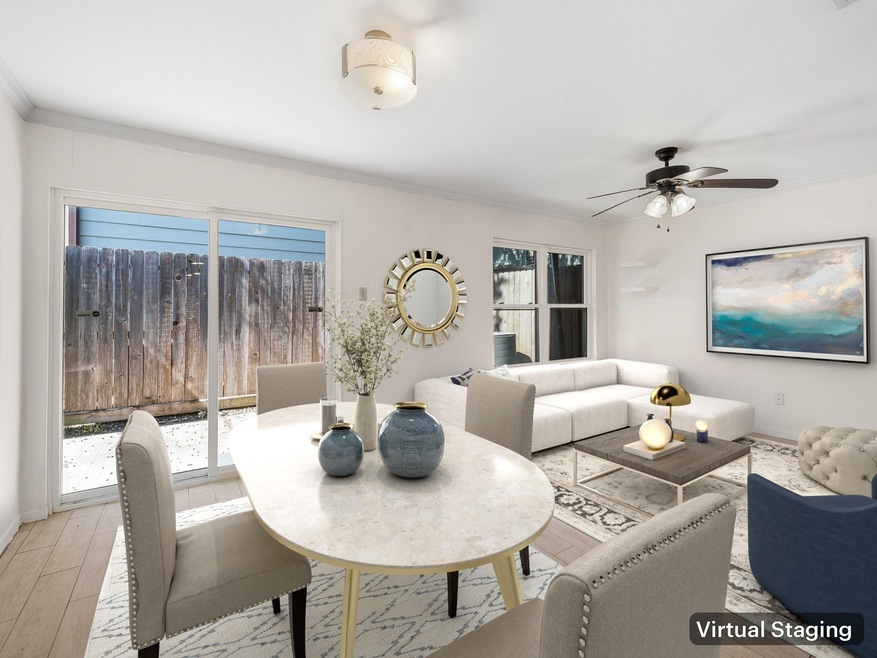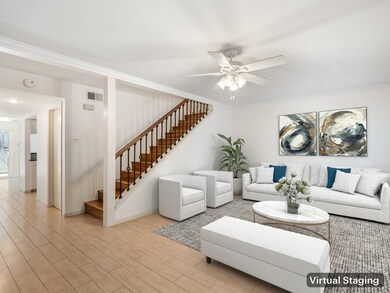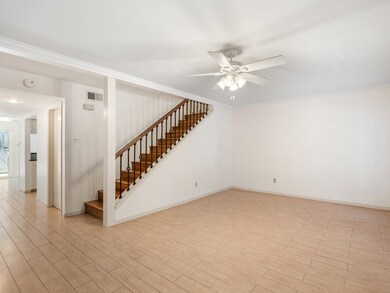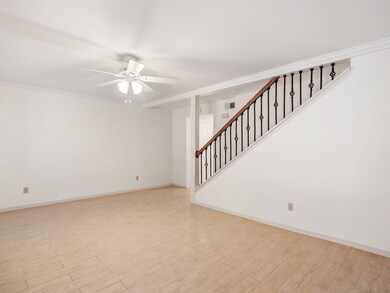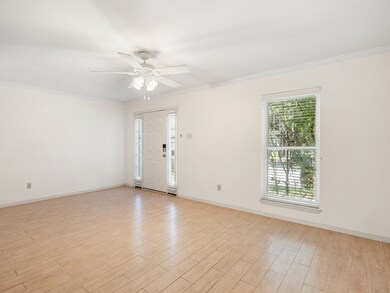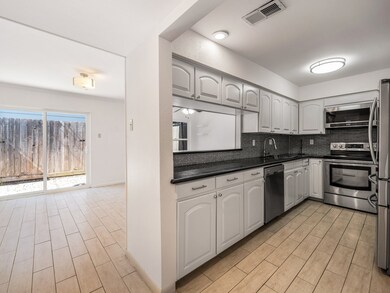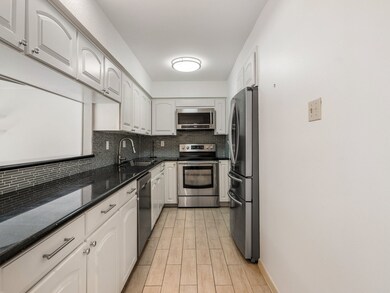
3512 Stanford St Houston, TX 77006
Montrose NeighborhoodHighlights
- Deck
- Traditional Architecture
- Fenced Yard
- Baker Montessori Rated A-
- Wood Flooring
- Crown Molding
About This Home
As of February 2024Gorgeous, updated corner unit townhome w/ a charming backyard. The attention to detail is evident in every corner, including upgraded underground pipes, new HVAC, fresh paint & new hardwood/tile floors, creating a fresh atmosphere throughout. Convenience is key w/ reserved parking right at your doorstep & perfectly located a stone's throw from shops & dining, eliminating the need for a car. Inside, you'll enjoy the modern elegance of updated tile flooring on the first floor. The ground level comprises a spacious living room, a handy half bath, a beautifully renovated kitchen w/ granite counters, SS appliances, & an abundance of cabinet space, and a generous den or dining room opens up to your private fenced backyard oasis. Upstairs, two oversized suites await, complete w/ gleaming new hardwood floors & updated private en-suite baths. This property seamlessly combines style & practicality, offering a remarkable living experience that you won't want to miss!
Last Agent to Sell the Property
Celeste Taylor-Velasco
Redfin Corporation License #0579899 Listed on: 10/18/2023

Townhouse Details
Home Type
- Townhome
Est. Annual Taxes
- $7,042
Year Built
- Built in 1962
Lot Details
- 1,018 Sq Ft Lot
- Fenced Yard
HOA Fees
- $132 Monthly HOA Fees
Parking
- 1 Detached Carport Space
Home Design
- Traditional Architecture
- Brick Exterior Construction
- Slab Foundation
- Composition Roof
- Vinyl Siding
Interior Spaces
- 1,722 Sq Ft Home
- 2-Story Property
- Crown Molding
- Ceiling Fan
- Living Room
- Dining Room
Kitchen
- Electric Oven
- Free-Standing Range
- Microwave
- Dishwasher
- Disposal
Flooring
- Wood
- Tile
Bedrooms and Bathrooms
- 2 Bedrooms
Laundry
- Dryer
- Washer
Home Security
Eco-Friendly Details
- ENERGY STAR Qualified Appliances
- Energy-Efficient HVAC
- Energy-Efficient Lighting
- Energy-Efficient Insulation
- Energy-Efficient Thermostat
Outdoor Features
- Deck
- Patio
Schools
- Baker Montessori Elementary School
- Gregory-Lincoln Middle School
- Lamar High School
Utilities
- Central Heating and Cooling System
- Heating System Uses Gas
- Programmable Thermostat
Community Details
Overview
- Association fees include ground maintenance, maintenance structure, sewer, trash, water
- Royal Brook Townhome Owners Assoc Association
- Montrose Add E Subdivision
Security
- Fire and Smoke Detector
Ownership History
Purchase Details
Home Financials for this Owner
Home Financials are based on the most recent Mortgage that was taken out on this home.Purchase Details
Home Financials for this Owner
Home Financials are based on the most recent Mortgage that was taken out on this home.Purchase Details
Home Financials for this Owner
Home Financials are based on the most recent Mortgage that was taken out on this home.Similar Homes in Houston, TX
Home Values in the Area
Average Home Value in this Area
Purchase History
| Date | Type | Sale Price | Title Company |
|---|---|---|---|
| Deed | -- | Title Forward | |
| Vendors Lien | -- | Stewrat Title | |
| Vendors Lien | -- | Frontier Title Co Wh Llc |
Mortgage History
| Date | Status | Loan Amount | Loan Type |
|---|---|---|---|
| Open | $288,000 | New Conventional | |
| Previous Owner | $232,000 | New Conventional | |
| Previous Owner | $250,400 | New Conventional | |
| Previous Owner | $120,500 | Stand Alone Refi Refinance Of Original Loan | |
| Previous Owner | $52,500 | Unknown |
Property History
| Date | Event | Price | Change | Sq Ft Price |
|---|---|---|---|---|
| 02/28/2024 02/28/24 | Sold | -- | -- | -- |
| 02/01/2024 02/01/24 | Pending | -- | -- | -- |
| 01/26/2024 01/26/24 | Price Changed | $370,000 | -1.3% | $215 / Sq Ft |
| 12/07/2023 12/07/23 | Price Changed | $375,000 | -5.1% | $218 / Sq Ft |
| 10/18/2023 10/18/23 | For Sale | $395,000 | -- | $229 / Sq Ft |
Tax History Compared to Growth
Tax History
| Year | Tax Paid | Tax Assessment Tax Assessment Total Assessment is a certain percentage of the fair market value that is determined by local assessors to be the total taxable value of land and additions on the property. | Land | Improvement |
|---|---|---|---|---|
| 2024 | $5,606 | $355,100 | $134,376 | $220,724 |
| 2023 | $5,606 | $347,246 | $134,376 | $212,870 |
| 2022 | $7,042 | $324,654 | $120,938 | $203,716 |
| 2021 | $6,777 | $290,759 | $107,501 | $183,258 |
| 2020 | $7,023 | $290,000 | $107,501 | $182,499 |
| 2019 | $7,723 | $322,446 | $107,501 | $214,945 |
| 2018 | $5,343 | $277,440 | $107,501 | $169,939 |
| 2017 | $7,362 | $277,440 | $107,501 | $169,939 |
| 2016 | $8,084 | $304,630 | $107,501 | $197,129 |
| 2015 | $4,648 | $0 | $0 | $0 |
| 2014 | $4,648 | $180,820 | $33,000 | $147,820 |
Agents Affiliated with this Home
-
C
Seller's Agent in 2024
Celeste Taylor-Velasco
Redfin Corporation
-
Phyllis Orman

Buyer's Agent in 2024
Phyllis Orman
Real Estate Connection Int
(281) 924-1625
1 in this area
38 Total Sales
Map
Source: Houston Association of REALTORS®
MLS Number: 29667105
APN: 0261480220005
- 624 Harold St
- 612 Harold St
- 720 W Alabama St
- 606 Marshall St Unit 2
- 606 Marshall St Unit 35
- 3702 Audubon Place
- 811 Lovett Blvd Unit 25
- 3404 Audubon Place
- 3614 Montrose Blvd Unit 702
- 3603 Audubon Place
- 3600 Montrose Blvd Unit 1206
- 3600 Montrose Blvd Unit 209
- 528 Hawthorne St
- 3402 Garrott St Unit 1
- 3402 Garrott St Unit 15
- 3402 Garrott St Unit 2
- 3402 Garrott St Unit 13
- 510 Lovett Blvd Unit 310
- 510 Lovett Blvd Unit 309
- 3406 Yoakum Blvd
