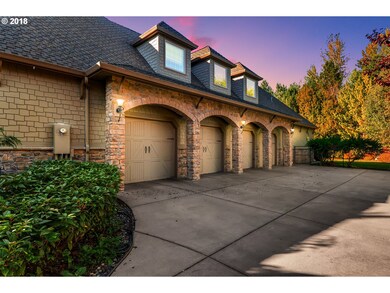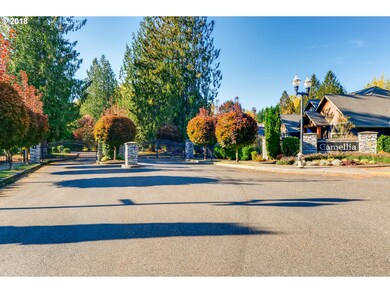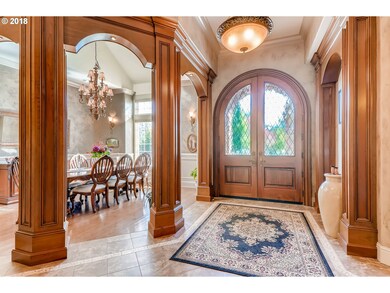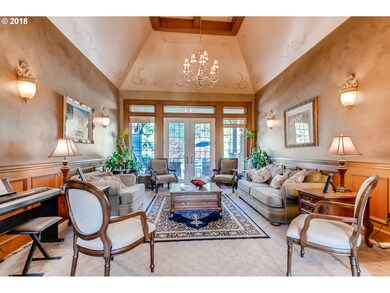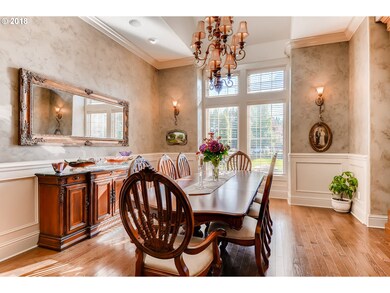
$1,699,000
- 4 Beds
- 6 Baths
- 3,509 Sq Ft
- 10704 NE 189th St
- Battle Ground, WA
SELLER OFFERING TOWARDS RATE BUY-DOWN! Welcome to an exceptional residence where classic Craftsman architecture meets modern luxury. Situated on 1.67 gated acres, this stunning estate boasts unobstructed views of Mt. Saint Helens and borders a serene 20-acre park-like area with walking trails, offering ultimate privacy and natural beauty. Inside, discover a thoughtfully designed open-concept
Daniel Belza Great Western Real Estate Company

