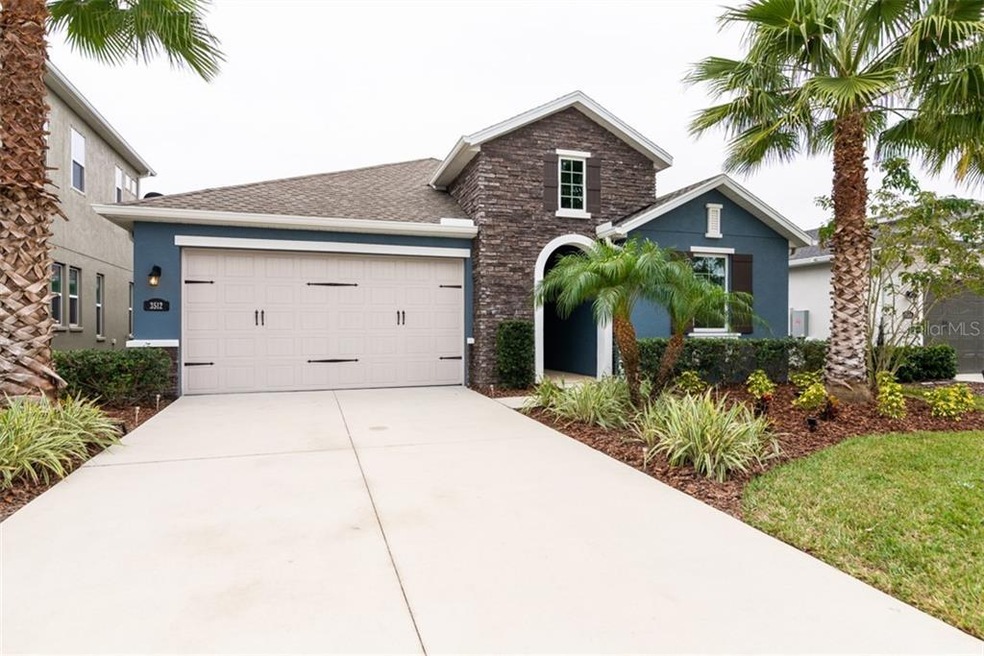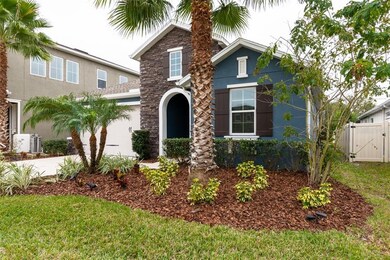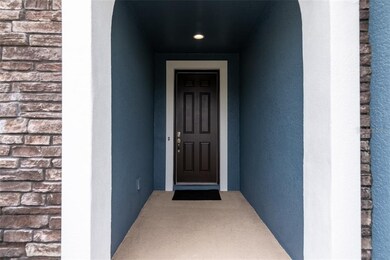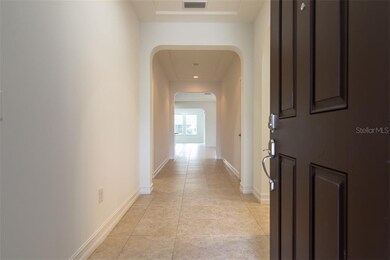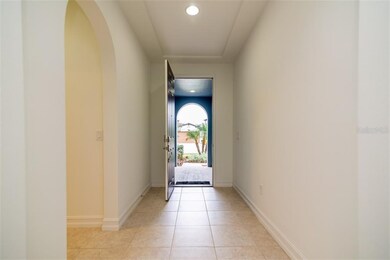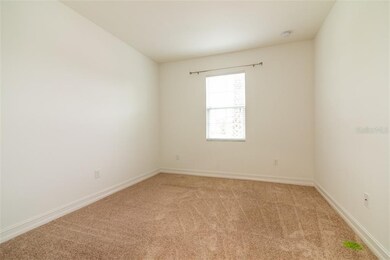
Highlights
- Water Views
- Gated Community
- Contemporary Architecture
- Steinbrenner High School Rated A
- Open Floorplan
- Stone Countertops
About This Home
As of February 2021A Home and a Sanctuary! Located off a cul-de-sac toward the back of the neighborhood, this 4 Bedroom, 3 Bathroom Ellison model, on a pond with conservation and no rear neighbors is one of the most private locations in the gated community of Promenade at Lake Park. Like new with fresh interior paint, a semi-split floor plan and 2 en-suite bathrooms. There are lots of other great features to mention. There's the Chef's Kitchen with all Stainless Steel Appliances including a Gas Cookstove, a Walk-In Pantry with Wood Shelving, a Large Island, Stone Countertops, 44" Cabinets and Tile Backsplash. The Master Suite has a great view of the pond and conservation and a large Ensuite Bathroom with Dual Granite-topped Vanities, Tiled Shower, and Walk-In Closet. Step through the triple sliding doors to the Lanai. With that same view as the Master Bedroom, it has the extra touch of Kool Decking that matches the front Entryway, making it a great place to relax. The home comes with a Water Softener, Rain Gutters, a full set of Corrugated Steel Hurricane Shutters and the Garage floor is Epoxy Coated. Walk through to see how beautiful this home is yourself using the virtual tour and then schedule a private showing. -----HOA IS $351.00/QUARTER-----
Home Details
Home Type
- Single Family
Est. Annual Taxes
- $7,182
Year Built
- Built in 2017
Lot Details
- 6,347 Sq Ft Lot
- Near Conservation Area
- Street terminates at a dead end
- Northeast Facing Home
- Mature Landscaping
- Irrigation
- Property is zoned PD
HOA Fees
- $117 Monthly HOA Fees
Parking
- 2 Car Attached Garage
Property Views
- Water
- Woods
Home Design
- Contemporary Architecture
- Brick Exterior Construction
- Slab Foundation
- Shake Roof
- Shingle Roof
- Block Exterior
- Stucco
Interior Spaces
- 2,309 Sq Ft Home
- Open Floorplan
- Tray Ceiling
- Ceiling Fan
- Insulated Windows
- Blinds
- Sliding Doors
- Family Room Off Kitchen
- Laundry Room
Kitchen
- Range<<rangeHoodToken>>
- Recirculated Exhaust Fan
- <<microwave>>
- Dishwasher
- Stone Countertops
- Disposal
Flooring
- Carpet
- Ceramic Tile
Bedrooms and Bathrooms
- 4 Bedrooms
- Walk-In Closet
- 3 Full Bathrooms
Home Security
- Hurricane or Storm Shutters
- In Wall Pest System
Outdoor Features
- Patio
- Rain Gutters
Schools
- Lutz Elementary School
- Buchanan Middle School
- Steinbrenner High School
Utilities
- Central Heating and Cooling System
- Heat Pump System
- Heating System Uses Natural Gas
- Underground Utilities
- Natural Gas Connected
- Gas Water Heater
- Water Softener
- High Speed Internet
Listing and Financial Details
- Tax Lot 183
- Assessor Parcel Number U-15-27-18-A4E-000000-00183.0
Community Details
Overview
- Evergreen Lifestyle Management/Michael Fleshman Association, Phone Number (877) 221-6919
- Built by CalAtlantic
- Promenade At Lake Park Ph Subdivision, Ellison Floorplan
- Association Approval Required
- The community has rules related to deed restrictions
Security
- Gated Community
Ownership History
Purchase Details
Home Financials for this Owner
Home Financials are based on the most recent Mortgage that was taken out on this home.Purchase Details
Home Financials for this Owner
Home Financials are based on the most recent Mortgage that was taken out on this home.Purchase Details
Home Financials for this Owner
Home Financials are based on the most recent Mortgage that was taken out on this home.Similar Homes in Lutz, FL
Home Values in the Area
Average Home Value in this Area
Purchase History
| Date | Type | Sale Price | Title Company |
|---|---|---|---|
| Warranty Deed | $459,000 | Capital Title Solutions | |
| Special Warranty Deed | $388,503 | Calatlantic Title Inc | |
| Deed | $388,600 | -- |
Mortgage History
| Date | Status | Loan Amount | Loan Type |
|---|---|---|---|
| Open | $367,200 | New Conventional | |
| Previous Owner | $330,228 | New Conventional |
Property History
| Date | Event | Price | Change | Sq Ft Price |
|---|---|---|---|---|
| 02/24/2021 02/24/21 | Sold | $459,000 | 0.0% | $199 / Sq Ft |
| 01/26/2021 01/26/21 | Pending | -- | -- | -- |
| 01/14/2021 01/14/21 | For Sale | $459,000 | +18.1% | $199 / Sq Ft |
| 09/10/2017 09/10/17 | Off Market | $388,503 | -- | -- |
| 06/12/2017 06/12/17 | Pending | -- | -- | -- |
| 06/12/2017 06/12/17 | For Sale | $388,503 | 0.0% | $166 / Sq Ft |
| 05/30/2017 05/30/17 | Sold | $388,503 | -- | $166 / Sq Ft |
Tax History Compared to Growth
Tax History
| Year | Tax Paid | Tax Assessment Tax Assessment Total Assessment is a certain percentage of the fair market value that is determined by local assessors to be the total taxable value of land and additions on the property. | Land | Improvement |
|---|---|---|---|---|
| 2024 | $8,491 | $486,196 | -- | -- |
| 2023 | $8,244 | $472,035 | $115,474 | $356,561 |
| 2022 | $8,393 | $480,224 | $115,474 | $364,750 |
| 2021 | $7,697 | $389,690 | $90,729 | $298,961 |
| 2020 | $7,182 | $361,752 | $90,729 | $271,023 |
| 2019 | $6,637 | $331,223 | $71,723 | $259,500 |
| 2018 | $7,259 | $361,403 | $0 | $0 |
| 2017 | $1,113 | $24,207 | $0 | $0 |
| 2016 | $411 | $6,347 | $0 | $0 |
Agents Affiliated with this Home
-
Henri White

Seller's Agent in 2021
Henri White
WHITE REALTY LLC
(813) 575-2246
2 in this area
39 Total Sales
-
Nancy Alvallero

Buyer's Agent in 2021
Nancy Alvallero
COLDWELL BANKER REALTY
(813) 830-1137
1 in this area
11 Total Sales
-
Stellar Non-Member Agent
S
Buyer's Agent in 2017
Stellar Non-Member Agent
FL_MFRMLS
Map
Source: Stellar MLS
MLS Number: T3282813
APN: U-15-27-18-A4E-000000-00183.0
- 3532 Wicket Field Rd
- 1509 Amarone Place
- 1507 Amarone Place
- 3620 Little Rd
- 18203 Pine Hammock Blvd
- 17301 Ladera Estates Blvd
- 18488 Serene Lake Loop
- 18493 Serene Lake Loop
- 18120 Serene Lake Loop
- 18114 Serene Lake Loop
- 3440 Crenshaw Lake Rd
- 3663 Berger Rd
- 1102 Merry Water Dr
- 17313 N Dale Mabry Hwy
- 1003 Friendship Ln
- 3607 Berger Rd
- 18422 Serene Lake Loop
- 1002 Friendship Ln
- 18429 Serene Lake Loop
- 17830 Simmons Rd
