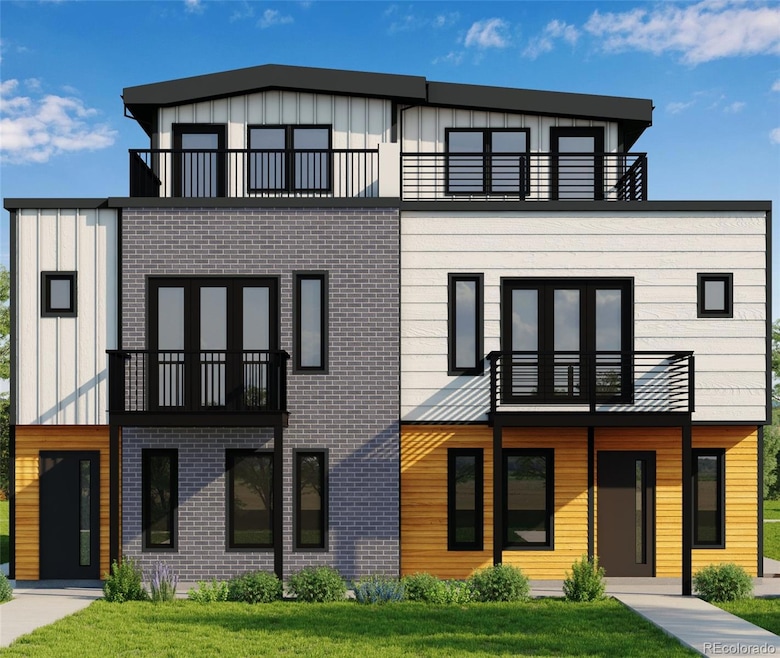3512 Wyandot St Denver, CO 80211
Highland NeighborhoodEstimated payment $9,534/month
Highlights
- Under Construction
- Rooftop Deck
- Contemporary Architecture
- Skinner Middle School Rated 9+
- Primary Bedroom Suite
- No HOA
About This Home
**LOCATION, LOCATION, LOCATION**Presenting 3512 Wyandot Street. This beautifully appointed new construction home located in The Highlands features 6 bedrooms, 6 baths, and 3 stories, including a fully finished basement and an additional ADU above the detached 2-car garage. The stunning and functional kitchen is equipped with a large island, stainless steel appliances, a pantry, and ample storage space. The main floor boasts a flexible space (could be a bedroom or main floor office) and a great room/family room, complete with a cozy fireplace, perfect for entertaining. Enjoy the spacious master bedroom and a rooftop patio with breathtaking views of the city. The ADU is ideal for long or short-term rentals. This is urban living at its finest! Completion is scheduled for late 2025. If you would like to make your interior selections, act quickly before it’s too late! Please note that the ADU square footage is included in the total square footage.
Listing Agent
RE/MAX Northwest Inc Brokerage Email: cardenashometeam@hotmail.com,720-297-5868 License #001276445 Listed on: 06/18/2025

Home Details
Home Type
- Single Family
Est. Annual Taxes
- $4,750
Year Built
- Built in 2025 | Under Construction
Lot Details
- 3,125 Sq Ft Lot
- West Facing Home
- Level Lot
- Property is zoned U-TU-B
Parking
- 2 Car Garage
Home Design
- Contemporary Architecture
- Brick Exterior Construction
- Slab Foundation
- Frame Construction
- Composition Roof
- Wood Siding
Interior Spaces
- 3-Story Property
- Electric Fireplace
- Family Room with Fireplace
- Laundry in unit
Kitchen
- Oven
- Range
- Microwave
- Dishwasher
- Kitchen Island
Bedrooms and Bathrooms
- Primary Bedroom Suite
- Walk-In Closet
Basement
- Basement Fills Entire Space Under The House
- 1 Bedroom in Basement
Home Security
- Carbon Monoxide Detectors
- Fire and Smoke Detector
Outdoor Features
- Balcony
- Rooftop Deck
Schools
- Columbian Elementary School
- Skinner Middle School
- North High School
Additional Features
- Energy-Efficient Appliances
- Forced Air Heating and Cooling System
Community Details
- No Home Owners Association
- Potter Highland Subdivision
Listing and Financial Details
- Assessor Parcel Number 228217020
Map
Home Values in the Area
Average Home Value in this Area
Tax History
| Year | Tax Paid | Tax Assessment Tax Assessment Total Assessment is a certain percentage of the fair market value that is determined by local assessors to be the total taxable value of land and additions on the property. | Land | Improvement |
|---|---|---|---|---|
| 2024 | $4,750 | $59,970 | $41,140 | $18,830 |
| 2023 | $4,647 | $59,970 | $41,140 | $18,830 |
| 2022 | $4,602 | $57,870 | $45,490 | $12,380 |
| 2021 | $4,540 | $60,840 | $47,830 | $13,010 |
| 2020 | $3,338 | $44,990 | $39,860 | $5,130 |
| 2019 | $3,245 | $44,990 | $39,860 | $5,130 |
| 2018 | $3,111 | $40,210 | $36,130 | $4,080 |
| 2017 | $3,102 | $40,210 | $36,130 | $4,080 |
| 2016 | $2,998 | $36,760 | $28,847 | $7,913 |
| 2015 | $2,872 | $36,760 | $28,847 | $7,913 |
| 2014 | $1,895 | $22,820 | $14,917 | $7,903 |
Property History
| Date | Event | Price | Change | Sq Ft Price |
|---|---|---|---|---|
| 06/18/2025 06/18/25 | For Sale | $1,690,000 | -- | $467 / Sq Ft |
Purchase History
| Date | Type | Sale Price | Title Company |
|---|---|---|---|
| Interfamily Deed Transfer | -- | None Available |
Mortgage History
| Date | Status | Loan Amount | Loan Type |
|---|---|---|---|
| Closed | $1,495,000 | Credit Line Revolving |
Source: REcolorado®
MLS Number: 6456602
APN: 2282-17-020
- 3510 Wyandot St
- 2223 W 34th Ave
- 3418 Vallejo St
- 2023 W 35th Ave
- 3611 Zuni St Unit 101
- 3533 Tejon St
- 2438 W 35th Ave Unit 5
- 3535 Tejon St
- 3425 Tejon St
- 2211 W 33rd Ave
- 3400 Tejon St
- 2121 W 33rd Ave
- 3737 Wyandot St
- 1930 W 35th Ave
- 2505 W 36th Ave
- 1953 W 34th Ave
- 3709 Tejon St
- 3700 Vallejo St
- 3727 Tejon St
- 3617 Shoshone St
- 3709 Tejon St
- 3240 Tejon St Unit 103
- 3813 Tejon St
- 3157 Zuni St
- 1919 W 32nd Ave
- 1757 W 36th Ave
- 3660 N Clay St Unit 3660
- 2324 W 31st Ave
- 3847 Bryant St
- 2680 18th St
- 1811 W 32nd Ave
- 3647 N Pecos St
- 2424-2434 W Caithness Place
- 4014 Tejon St
- 1736 Boulder St
- 2555 17th St
- 3638 Osage St Unit 2
- 2525 18th St
- 2901 Wyandot St Unit 17
- 2580 17th St Unit 302






