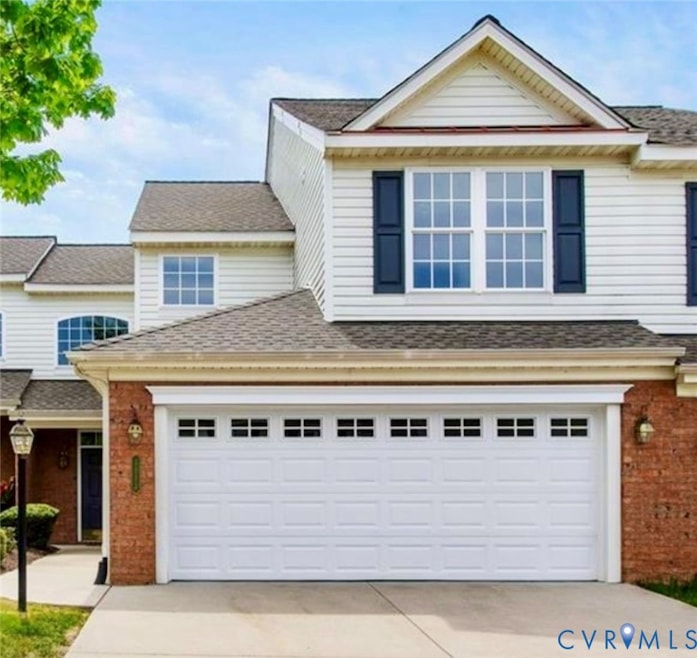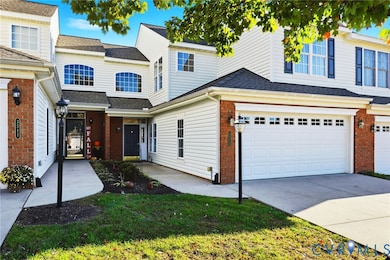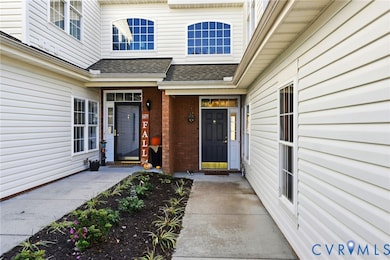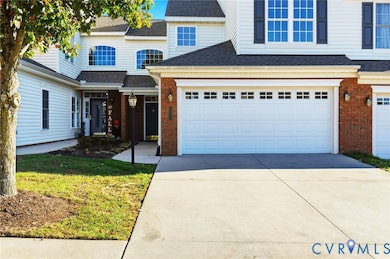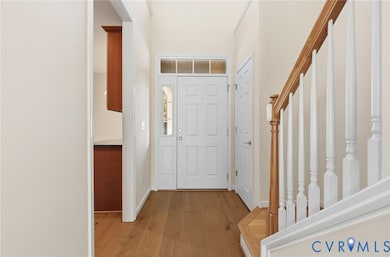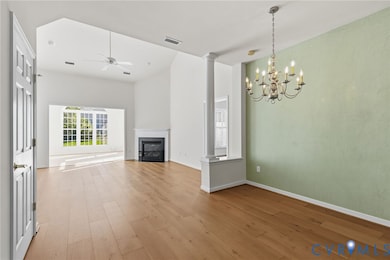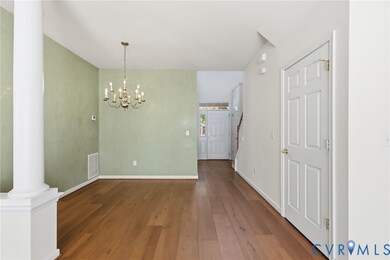3513 Gwynns Place Glen Allen, VA 23060
Cross Ridge NeighborhoodEstimated payment $2,901/month
Highlights
- Fitness Center
- Active Adult
- Clubhouse
- In Ground Pool
- Gated Community
- Rowhouse Architecture
About This Home
Beautiful 3 Bedroom 2.5 bath Townhome in coveted Crossridge 55+ community. This home offers new LVP flooring downstairs, an atrium foyer and a dining room that opens to a spacious living room with cathedral ceilings and gas fireplace. The bright Florida room has tiled floor, Palladian windows and access to the patio. The eat-in kitchen has newer appliances and Granite countertops. Large first floor primary offers cathedral ceilings, dual closets and an ensuite bathroom with soaking tub, walk-in shower and double vanity with new countertop. Powder room and laundry closet on the main level and direct access to the 2 car garage completes the first floor. Carpeted upstairs with a spacious loft could be used as an office or a den. Two additional bedrooms, a full bath, and an oversized storage room complete the second floor. Community amenities include a Community Center with an oversized outdoor pool, and an indoor heated saltwater pool, tennis courts, pickleball, spacious community rooms, exercise room, multiple clubs and activities, on-site management, all within a gated community. Walk or a short drive to shopping center with grocery store, shops, and restaurants. Conveniently situated near major interstates, medical centers and schools.
Listing Agent
Long & Foster REALTORS Brokerage Phone: (804) 346-4411 License #0225019958 Listed on: 09/30/2025

Townhouse Details
Home Type
- Townhome
Est. Annual Taxes
- $3,444
Year Built
- Built in 2005
Lot Details
- 3,655 Sq Ft Lot
HOA Fees
- $170 Monthly HOA Fees
Parking
- 2 Car Direct Access Garage
- Oversized Parking
- Garage Door Opener
- Off-Street Parking
Home Design
- Rowhouse Architecture
- Brick Exterior Construction
- Slab Foundation
- Fire Rated Drywall
- Frame Construction
- Shingle Roof
- Composition Roof
- Vinyl Siding
Interior Spaces
- 2,020 Sq Ft Home
- 2-Story Property
- Cathedral Ceiling
- Ceiling Fan
- Recessed Lighting
- Gas Fireplace
- Palladian Windows
- Sliding Doors
- Insulated Doors
- Formal Dining Room
- Loft
Kitchen
- Breakfast Area or Nook
- Eat-In Kitchen
- Stove
- Microwave
- Ice Maker
- Dishwasher
- Granite Countertops
Flooring
- Wood
- Carpet
- Tile
- Vinyl
Bedrooms and Bathrooms
- 3 Bedrooms
- Main Floor Bedroom
- En-Suite Primary Bedroom
Home Security
Outdoor Features
- In Ground Pool
- Patio
- Exterior Lighting
- Rear Porch
Schools
- Echo Lake Elementary School
- Hungary Creek Middle School
- Glen Allen High School
Utilities
- Cooling Available
- Forced Air Heating System
- Heating System Uses Natural Gas
- Vented Exhaust Fan
- Gas Water Heater
Listing and Financial Details
- Tax Lot 7
- Assessor Parcel Number 762-763-8980
Community Details
Overview
- Active Adult
- Townes At Crossridge Subdivision
Amenities
- Clubhouse
Recreation
- Tennis Courts
- Community Basketball Court
- Fitness Center
- Community Pool
Security
- Gated Community
- Fire and Smoke Detector
Map
Home Values in the Area
Average Home Value in this Area
Tax History
| Year | Tax Paid | Tax Assessment Tax Assessment Total Assessment is a certain percentage of the fair market value that is determined by local assessors to be the total taxable value of land and additions on the property. | Land | Improvement |
|---|---|---|---|---|
| 2025 | $3,444 | $382,100 | $70,000 | $312,100 |
| 2024 | $3,444 | $376,800 | $70,000 | $306,800 |
| 2023 | $3,203 | $376,800 | $70,000 | $306,800 |
| 2022 | $2,840 | $334,100 | $60,000 | $274,100 |
| 2021 | $1,299 | $321,900 | $60,000 | $261,900 |
| 2020 | $2,801 | $321,900 | $60,000 | $261,900 |
| 2019 | $2,722 | $312,900 | $55,000 | $257,900 |
| 2018 | $2,599 | $298,700 | $55,000 | $243,700 |
| 2017 | $2,493 | $286,500 | $55,000 | $231,500 |
| 2016 | $2,422 | $278,400 | $55,000 | $223,400 |
| 2015 | $1,122 | $278,400 | $55,000 | $223,400 |
| 2014 | $1,122 | $258,000 | $55,000 | $203,000 |
Property History
| Date | Event | Price | List to Sale | Price per Sq Ft | Prior Sale |
|---|---|---|---|---|---|
| 11/09/2025 11/09/25 | Pending | -- | -- | -- | |
| 11/06/2025 11/06/25 | Price Changed | $464,950 | -2.1% | $230 / Sq Ft | |
| 10/22/2025 10/22/25 | For Sale | $475,000 | +2.2% | $235 / Sq Ft | |
| 05/22/2025 05/22/25 | Sold | $465,000 | +1.1% | $230 / Sq Ft | View Prior Sale |
| 05/06/2025 05/06/25 | Pending | -- | -- | -- | |
| 05/01/2025 05/01/25 | For Sale | $459,900 | 0.0% | $228 / Sq Ft | |
| 02/16/2018 02/16/18 | Rented | $1,895 | 0.0% | -- | |
| 01/15/2018 01/15/18 | For Rent | $1,895 | -- | -- |
Purchase History
| Date | Type | Sale Price | Title Company |
|---|---|---|---|
| Bargain Sale Deed | $465,000 | Fidelity National Title | |
| Bargain Sale Deed | $465,000 | Fidelity National Title | |
| Warranty Deed | $238,000 | -- | |
| Warranty Deed | $261,067 | -- |
Mortgage History
| Date | Status | Loan Amount | Loan Type |
|---|---|---|---|
| Previous Owner | $120,000 | New Conventional |
Source: Central Virginia Regional MLS
MLS Number: 2527770
APN: 762-763-8980
- 3500 Whelford Way
- 3511 Whelford Way
- 8041 Lake Laurel Ln Unit B
- 463 Burden Dr
- 8007 Lake Laurel Ln Unit B
- 8007 Lake Laurel Ln Unit A
- 461 Burden Dr
- 8001 Lake Laurel Ln Unit A
- Picasso Plan at Laurel Oaks Condos
- 453 Burden Dr
- 8005 Lake Laurel Ln Unit A
- 8025 Lake Laurel Ln Unit B
- 6009 Topping Ln
- 4708 Mill Park Dr
- 1 Chapman Mill Dr
- 0 Chapman Mill Dr
- 10510 Courtney Rd
- 8722 Pine Top Dr
- 4602 River Mill Ct
- 4603 Candlelight Ct
