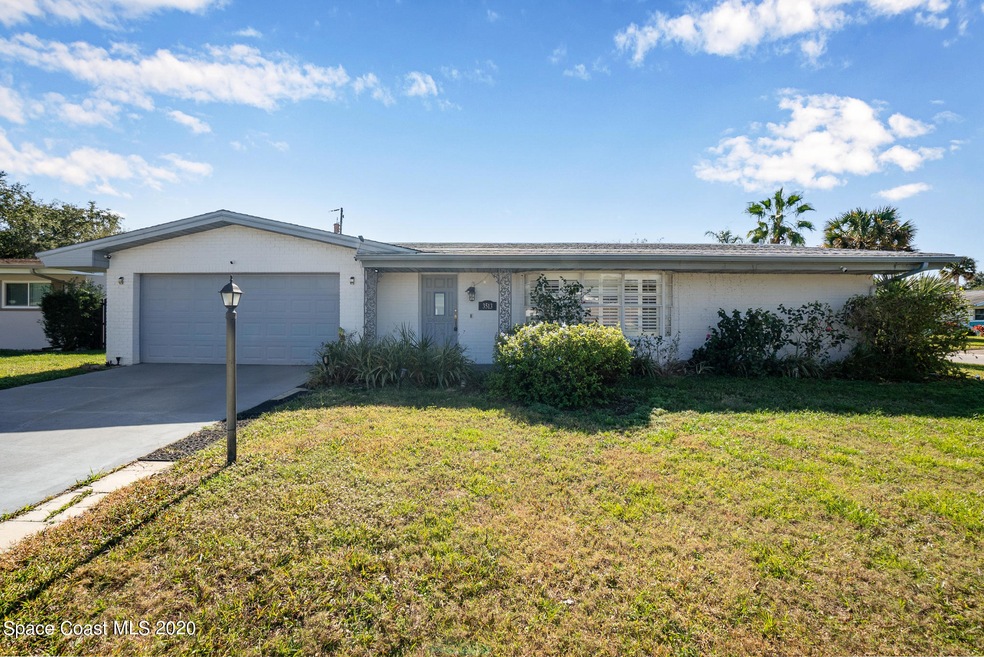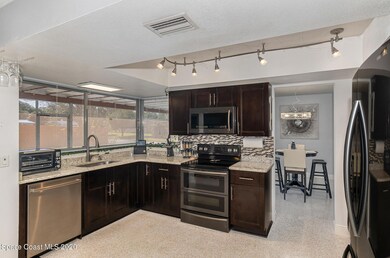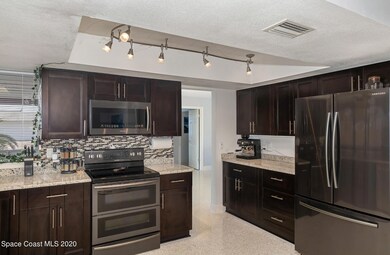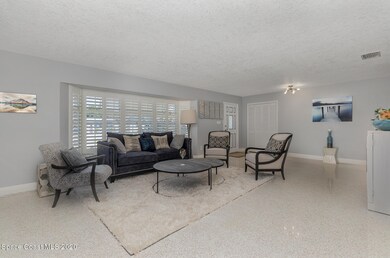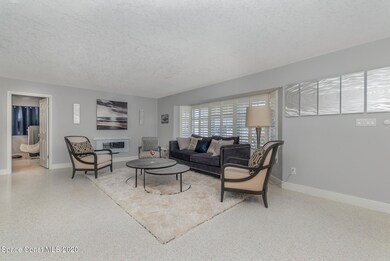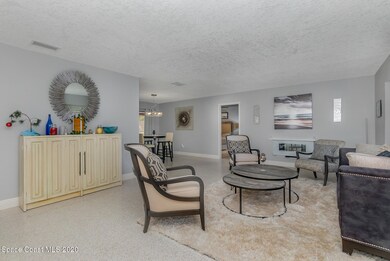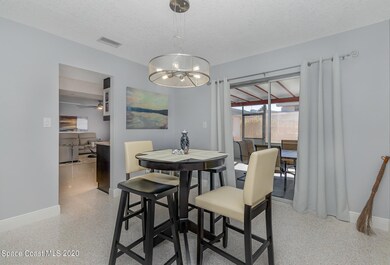
Highlights
- Corner Lot
- Screened Porch
- Walk-In Closet
- No HOA
- 2 Car Attached Garage
- Patio
About This Home
As of April 2021Beautifully renovated, timeless 3BR 2BA split-bedroom floor plan on a large corner lot! Situated in a secluded-entry one way in/out community. Restored terrazzo floors with light gray rooms create a fresh, airy feel. Spacious living room offers large windows with plenty of natural light. Sliding glass doors in the dining area walk out to a large screened-in porch. In the renovated kitchen, you'll find stainless steel appliances with wide sliding windows overlooking the patio. Granite countertops are complemented by solid wood cabinetry, tile backsplash, and brushed metal lighting. Roomy MBR and spare BRs comfortably fit large furniture. On the screened patio, enjoy bar seating off the kitchen and access to patio in the spacious backyard. Oversized 2 car garage, Trane HVAC, and more!
Last Agent to Sell the Property
LaRocque & Co., Realtors License #3272584 Listed on: 01/08/2021
Home Details
Home Type
- Single Family
Est. Annual Taxes
- $2,537
Year Built
- Built in 1965
Lot Details
- 10,019 Sq Ft Lot
- North Facing Home
- Wood Fence
- Corner Lot
Parking
- 2 Car Attached Garage
- Garage Door Opener
Home Design
- Shingle Roof
- Concrete Siding
- Block Exterior
- Stucco
Interior Spaces
- 2,085 Sq Ft Home
- 1-Story Property
- Ceiling Fan
- Family Room
- Living Room
- Dining Room
- Screened Porch
- Terrazzo Flooring
Kitchen
- Electric Range
- Microwave
- Dishwasher
- Disposal
Bedrooms and Bathrooms
- 4 Bedrooms
- Split Bedroom Floorplan
- Walk-In Closet
- 2 Full Bathrooms
- Bathtub and Shower Combination in Primary Bathroom
Laundry
- Laundry in Garage
- Dryer
- Washer
Outdoor Features
- Patio
Schools
- Fairglen Elementary School
- Cocoa Middle School
- Cocoa High School
Utilities
- Central Heating and Cooling System
- Well
- Electric Water Heater
- Septic Tank
- Cable TV Available
Community Details
- No Home Owners Association
- Parkchester Unit 1 Association
- Parkchester Unit 1 Subdivision
Listing and Financial Details
- Assessor Parcel Number 24-36-08-50-00004.0-0002.00
Ownership History
Purchase Details
Home Financials for this Owner
Home Financials are based on the most recent Mortgage that was taken out on this home.Purchase Details
Home Financials for this Owner
Home Financials are based on the most recent Mortgage that was taken out on this home.Purchase Details
Purchase Details
Purchase Details
Purchase Details
Purchase Details
Similar Homes in the area
Home Values in the Area
Average Home Value in this Area
Purchase History
| Date | Type | Sale Price | Title Company |
|---|---|---|---|
| Warranty Deed | $320,000 | Countywide T&E Corp | |
| Warranty Deed | $205,000 | Fidelity National Title Of F | |
| Warranty Deed | $127,500 | Island Title & Escrow Agency | |
| Warranty Deed | $169,000 | -- | |
| Warranty Deed | -- | -- | |
| Warranty Deed | -- | -- | |
| Warranty Deed | -- | -- |
Mortgage History
| Date | Status | Loan Amount | Loan Type |
|---|---|---|---|
| Previous Owner | $194,750 | No Value Available |
Property History
| Date | Event | Price | Change | Sq Ft Price |
|---|---|---|---|---|
| 04/02/2021 04/02/21 | Sold | $320,000 | -1.8% | $153 / Sq Ft |
| 02/18/2021 02/18/21 | Pending | -- | -- | -- |
| 01/08/2021 01/08/21 | For Sale | $325,900 | +59.0% | $156 / Sq Ft |
| 09/16/2016 09/16/16 | Sold | $205,000 | -4.6% | $102 / Sq Ft |
| 08/24/2016 08/24/16 | Pending | -- | -- | -- |
| 08/13/2016 08/13/16 | For Sale | $214,900 | -- | $106 / Sq Ft |
Tax History Compared to Growth
Tax History
| Year | Tax Paid | Tax Assessment Tax Assessment Total Assessment is a certain percentage of the fair market value that is determined by local assessors to be the total taxable value of land and additions on the property. | Land | Improvement |
|---|---|---|---|---|
| 2023 | $4,052 | $310,620 | $0 | $0 |
| 2022 | $3,918 | $307,260 | $0 | $0 |
| 2021 | $2,599 | $188,470 | $0 | $0 |
| 2020 | $2,537 | $185,870 | $0 | $0 |
| 2019 | $2,485 | $181,700 | $0 | $0 |
| 2018 | $2,492 | $178,320 | $0 | $0 |
| 2017 | $2,514 | $174,660 | $23,000 | $151,660 |
| 2016 | $2,610 | $135,900 | $20,000 | $115,900 |
| 2015 | $2,501 | $124,970 | $20,000 | $104,970 |
| 2014 | $2,306 | $110,940 | $20,000 | $90,940 |
Agents Affiliated with this Home
-

Seller's Agent in 2021
Patti Sturgill
LaRocque & Co., Realtors
(540) 314-6346
3 in this area
63 Total Sales
-

Buyer's Agent in 2021
Nancy Taylor
BHHS Florida Realty
(321) 308-0334
1 in this area
90 Total Sales
-
R
Seller's Agent in 2016
Ronald Wallen
RE/MAX
Map
Source: Space Coast MLS (Space Coast Association of REALTORS®)
MLS Number: 893797
APN: 24-36-08-50-00004.0-0002.00
- 306 Glen Ridge Rd
- 000 N Highway 1
- 3605 Indian River Dr
- 160 Vanguard Cir
- 3236 Forest Hill Dr
- 102 Vanguard Cir
- 3217 Nottingham Ln
- 3216 Buckingham Ln
- 3728 W Railroad Ave
- 3204 Nottingham Ln
- 3745 Indian River Dr
- 3402 Indian River Dr
- 3057 Skyline Dr
- 3109 N Indian River Dr
- 115 Gary Ln
- 112 Briarwood Ln
- 32 Grandview Blvd
- 55 S Grandview Cir
- 131 Briarwood Ln
- 2907 N Indian River Dr
