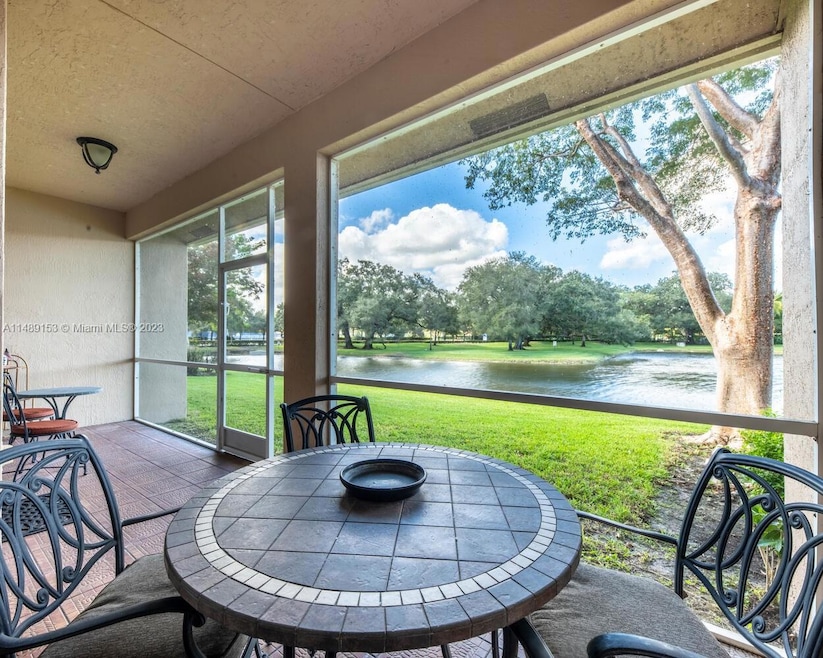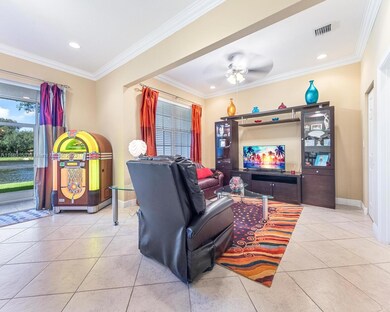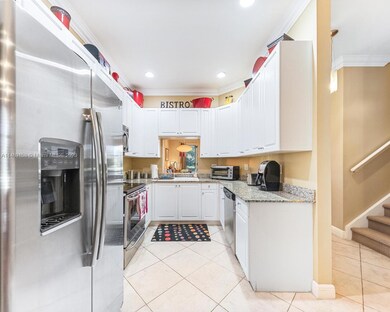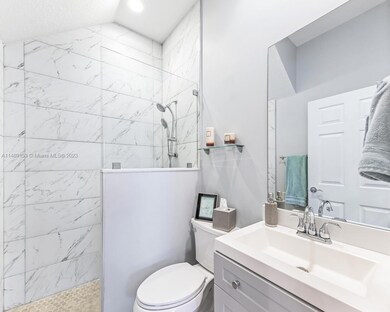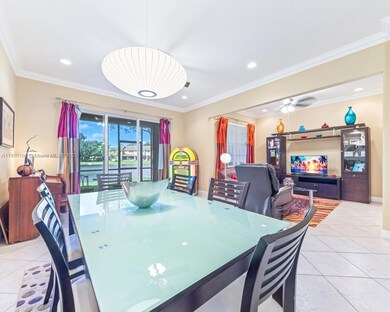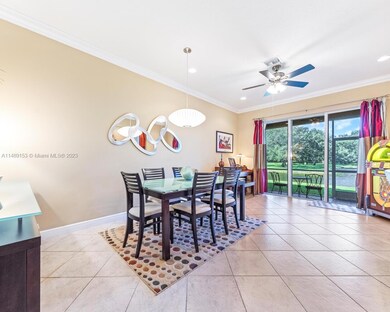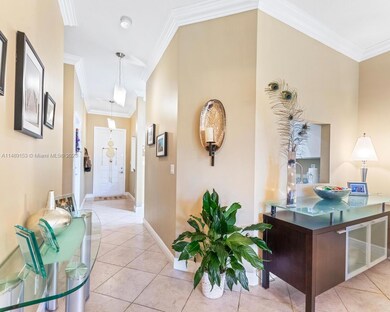
3513 Lakeside Dr Davie, FL 33328
Rolling Hills Golf and Tennis Club NeighborhoodEstimated Value: $474,000 - $556,000
Highlights
- Lake Front
- Vaulted Ceiling
- Breakfast Area or Nook
- Western High School Rated A-
- Community Pool
- Screened Balcony
About This Home
As of February 2024Highly desirable "Villas of Rolling Hills," 3 bedrooms & 3 bathrooms, 2-story townhome with direct lake views. Prime central location adjacent to Grand Oaks Golf Club and NSU-Nova Southeastern University. Spacious and open floorplan 2300+ total sq ft/ 1855+ livable sq ft., split floor plan. Turnkey home w/ vaulted ceilings, crown molding, new bathroom. Updated kitchen features 42-inch white cabinetry, GE appliances. Home has updated LED lighting, multiple ceiling fans, 1st floor tile floor, and screened-in patio with lake views. Private attached 1-car garage with brick paver driveway. Upstairs laundry room with full size washer/dryer and utility sink and closet. Walking distance to shopping, restaurants, NSU, and hospitals. Directly off University Dr. Low HOA and can rent immediately.
Last Agent to Sell the Property
Principal Real Estate Solutions Inc License #3260204 Listed on: 11/21/2023
Last Buyer's Agent
Susan Rindley
One Sotheby's Int'l Realty License #0703661
Townhouse Details
Home Type
- Townhome
Est. Annual Taxes
- $4,130
Year Built
- Built in 2005 | Remodeled
Lot Details
- Lake Front
- East Facing Home
HOA Fees
- $288 Monthly HOA Fees
Parking
- 1 Car Attached Garage
- Automatic Garage Door Opener
- Secured Garage or Parking
- Guest Parking
Property Views
- Lake
- Garden
Home Design
- Concrete Block And Stucco Construction
Interior Spaces
- 1,855 Sq Ft Home
- Property has 2 Levels
- Vaulted Ceiling
- Burglar Security System
Kitchen
- Breakfast Area or Nook
- Electric Range
- Microwave
- Dishwasher
- Disposal
Flooring
- Carpet
- Tile
Bedrooms and Bathrooms
- 3 Bedrooms
- Primary Bedroom Upstairs
- Walk-In Closet
- 3 Full Bathrooms
- Dual Sinks
- Bathtub
- Shower Only
Laundry
- Laundry in Utility Room
- Dryer
- Washer
Outdoor Features
- Screened Balcony
- Porch
Schools
- Silver Ridge Elementary School
- Indian Ridge Middle School
- Western High School
Utilities
- Central Heating and Cooling System
- Electric Water Heater
Listing and Financial Details
- Assessor Parcel Number 504121170070
Community Details
Overview
- Rolling Hills Golf & Tenn Condos
- Rolling Hills Golf & Tenn,Villas Of Rolling Hi Subdivision
Recreation
- Community Pool
Pet Policy
- Breed Restrictions
Security
- Complete Panel Shutters or Awnings
- Complete Storm Protection
- Fire and Smoke Detector
Ownership History
Purchase Details
Home Financials for this Owner
Home Financials are based on the most recent Mortgage that was taken out on this home.Purchase Details
Home Financials for this Owner
Home Financials are based on the most recent Mortgage that was taken out on this home.Purchase Details
Home Financials for this Owner
Home Financials are based on the most recent Mortgage that was taken out on this home.Similar Homes in the area
Home Values in the Area
Average Home Value in this Area
Purchase History
| Date | Buyer | Sale Price | Title Company |
|---|---|---|---|
| Hubbles Constant Llc | $538,000 | None Listed On Document | |
| Ditter Helene C | $375,000 | -- | |
| Maine Charles E | $209,900 | All Star Title Inc |
Mortgage History
| Date | Status | Borrower | Loan Amount |
|---|---|---|---|
| Previous Owner | Hubbles Constant Llc | $430,400 | |
| Previous Owner | Ditter Helene C | $150,000 | |
| Previous Owner | Maine Charles E | $167,920 |
Property History
| Date | Event | Price | Change | Sq Ft Price |
|---|---|---|---|---|
| 02/06/2024 02/06/24 | Sold | $538,000 | -0.4% | $290 / Sq Ft |
| 11/21/2023 11/21/23 | For Sale | $540,000 | -- | $291 / Sq Ft |
Tax History Compared to Growth
Tax History
| Year | Tax Paid | Tax Assessment Tax Assessment Total Assessment is a certain percentage of the fair market value that is determined by local assessors to be the total taxable value of land and additions on the property. | Land | Improvement |
|---|---|---|---|---|
| 2025 | $10,356 | $483,290 | $24,480 | $458,810 |
| 2024 | $4,130 | $483,290 | $24,480 | $458,810 |
| 2023 | $4,130 | $218,040 | $0 | $0 |
| 2022 | $3,895 | $211,690 | $0 | $0 |
| 2021 | $3,765 | $205,530 | $0 | $0 |
| 2020 | $3,754 | $202,700 | $0 | $0 |
| 2019 | $3,593 | $198,150 | $0 | $0 |
| 2018 | $3,471 | $194,460 | $0 | $0 |
| 2017 | $3,397 | $190,470 | $0 | $0 |
| 2016 | $3,361 | $186,560 | $0 | $0 |
| 2015 | $3,431 | $185,270 | $0 | $0 |
| 2014 | $3,459 | $183,800 | $0 | $0 |
| 2013 | -- | $204,600 | $32,640 | $171,960 |
Agents Affiliated with this Home
-
James Shin

Seller's Agent in 2024
James Shin
Principal Real Estate Solutions Inc
(954) 263-6822
1 in this area
34 Total Sales
-
S
Buyer's Agent in 2024
Susan Rindley
One Sotheby's Int'l Realty
Map
Source: MIAMI REALTORS® MLS
MLS Number: A11489153
APN: 50-41-21-17-0070
- 3562 Parkside Dr Unit 69
- 8020 Bermuda Point Ln
- 3300 W Rolling Hills Cir Unit 705
- 3300 W Rolling Hills Cir Unit 203
- 3300 W Rolling Hills Cir Unit 401
- 3300 W Rolling Hills Cir Unit 608
- 3300 W Rolling Hills Cir Unit 701
- 3300 W Rolling Hills Cir Unit 102
- 3300 W Rolling Hills Cir Unit 406
- 3150 W Rolling Hills Cir Unit 209
- 4021 E Lake Estates Dr
- 4023 W Lake Estates Dr
- 3100 W Rolling Hills Cir Unit 705
- 3100 W Rolling Hills Cir Unit 407
- 8371 SW 39th Ct
- 4123 W Lake Estates Dr
- 3001 W Rolling Hills Cir Unit 505
- 3620 E Forge Rd Unit 16
- 3960 SW 84th Terrace
- 7912 SW 29th St
- 3513 Lakeside Dr
- 3509 Lakeside Dr Unit 8
- 3505 Lakeside Dr Unit A
- 3505 Lakeside Dr
- 3501 Lakeside Dr Unit 10
- 3525 Lakeside Dr Unit 4
- 3529 Lakeside Dr Unit 3
- 3533 Lakeside Dr
- 3533 Lakeside Dr Unit 3533
- 3533 Lakeside Dr Unit 2
- 3437 Lakeside Dr Unit 11
- 3537 Lakeside Dr Unit 1
- 3433 Lakeside Dr Unit 12
- 3429 Lakeside Dr Unit 13
- 3425 Lakeside Dr Unit 14
- 3421 Lakeside Dr Unit 15
- 3417 Lakeside Dr Unit 16
- 3413 Lakeside Dr Unit 17
- 3409 Lakeside Dr
