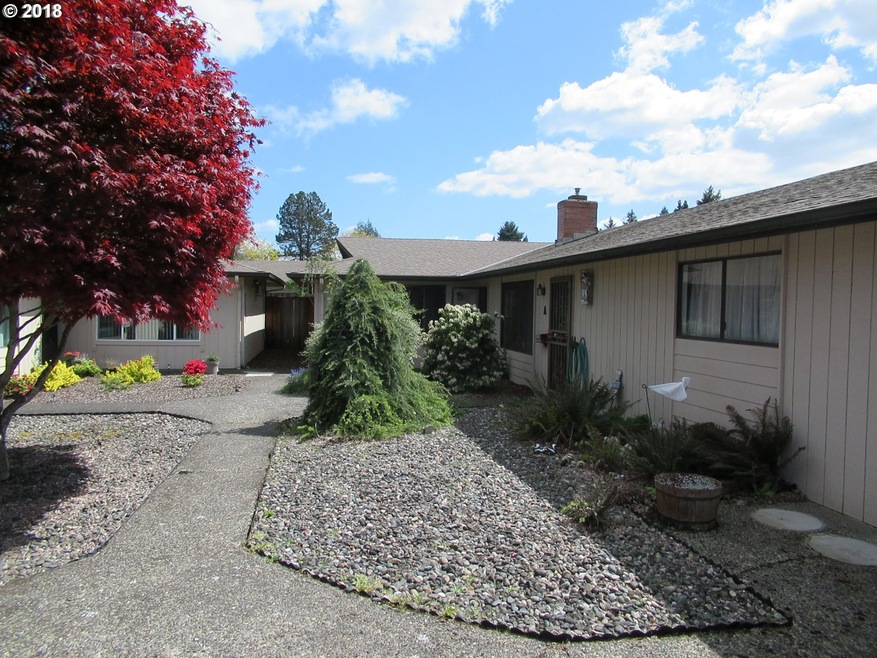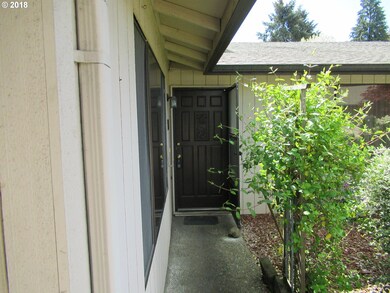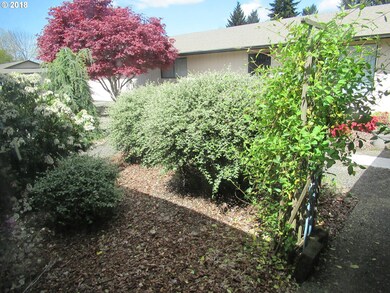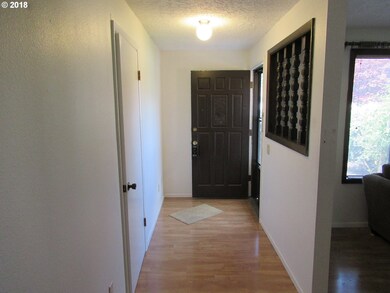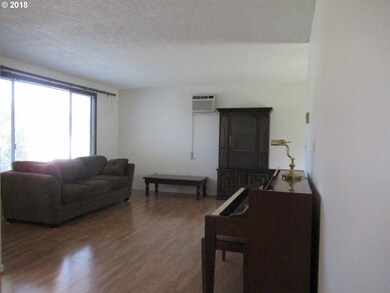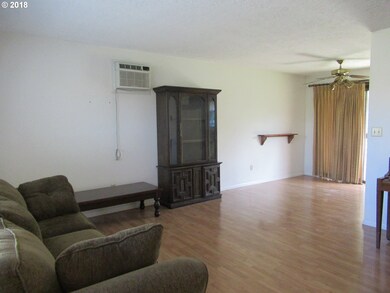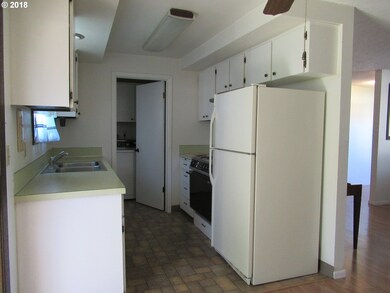
$249,900
- 1 Bed
- 1 Bath
- 575 Sq Ft
- 701 Columbia St
- Unit 305
- Vancouver, WA
Live the Downtown Dream in Vancouver! Wake up to the heartbeat of the city in this charming 1-bedroom, 1-bath condo, ideally located across from Esther Short Park and just a 10-minute walk to the vibrant Vancouver Waterfront.From Saturday markets to summer concerts, you’ll be in the center of it all. Enjoy a tranquil, tree-lined outlook with beautiful seasonal views of Esther Short Park—your own
Ellen Hartzell Redfin
