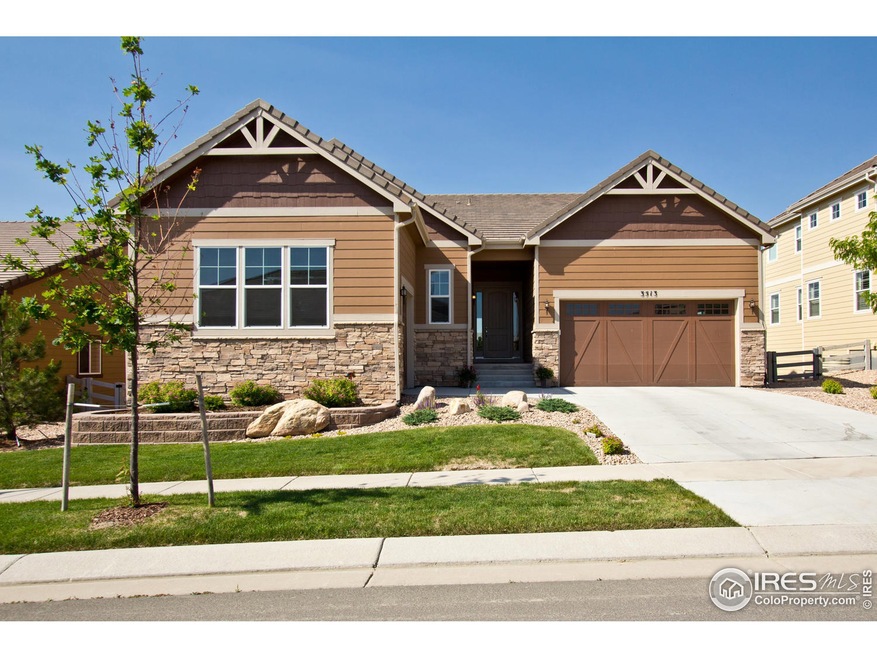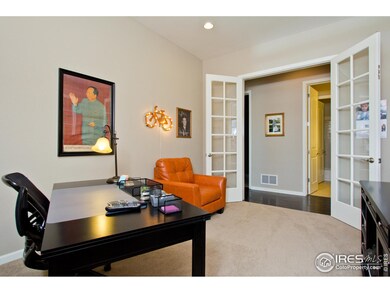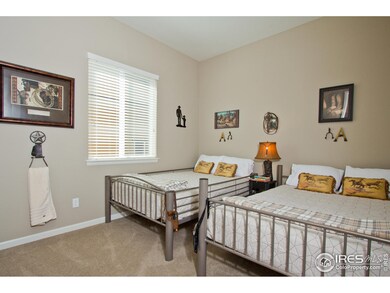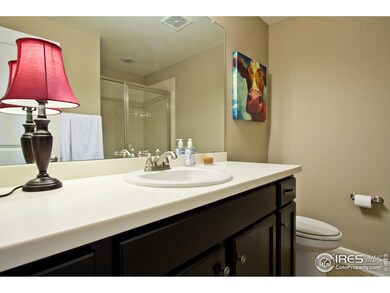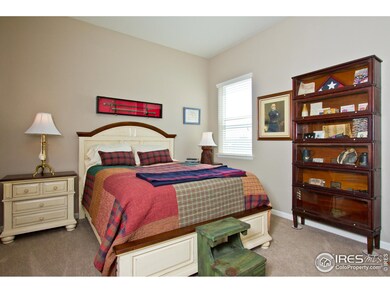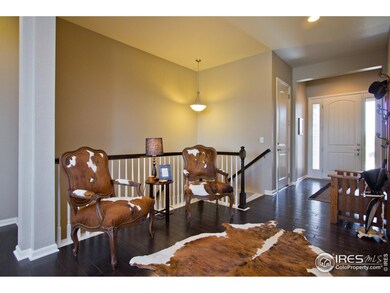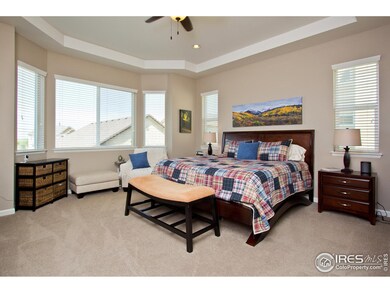
$615,000
- 4 Beds
- 3.5 Baths
- 2,416 Sq Ft
- 17706 Cherokee St
- Broomfield, CO
Location, location, location!! This is an AMAZING home across from the HUGE community park with beautiful mountain views. Enter into the home off of a nice private covered porch that faces the mountains. The kitchen is spacious with a huge center island, granite counters, crisp white cabinetry with crown moulding, a tile backsplash, chic pendant lighting, stainless steel appliances, pantry, gas
Taylor Bunney eXp Realty, LLC
