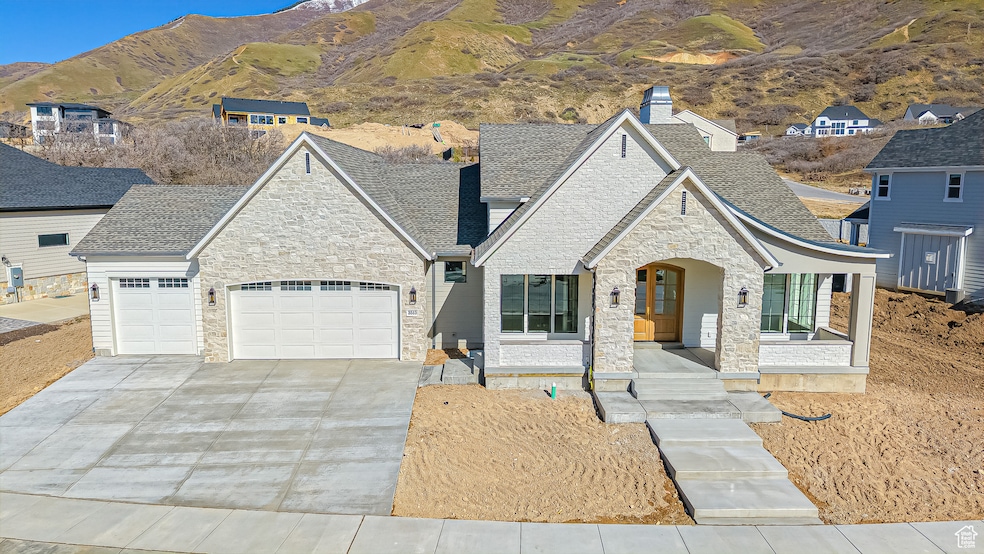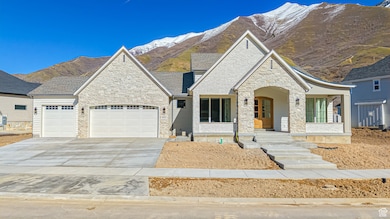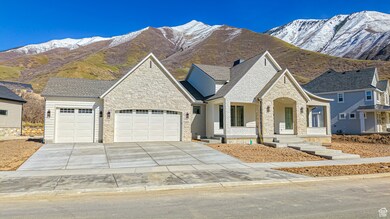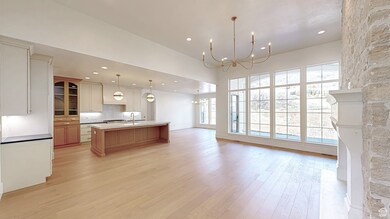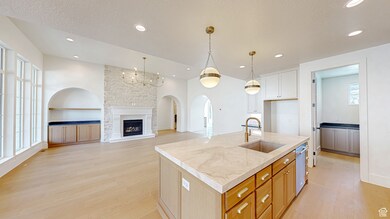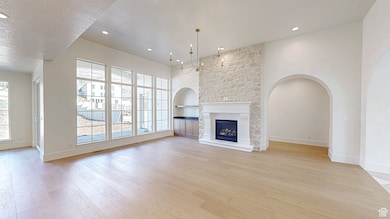
3513 S Mapleton Heights Dr Mapleton, UT 84664
Estimated payment $7,780/month
Highlights
- Mountain View
- Secluded Lot
- Rambler Architecture
- Maple Ridge Elementary Rated A-
- Vaulted Ceiling
- Wood Flooring
About This Home
Nestled in Mapleton's prestigious Hidden Hollow Cove, this fully custom luxury home offers unmatched elegance, functionality and privacy. Step into a stunning tile entrway and you're greeted with expansive, open concept living spaces that maximize natural light and highlight stunning mountain views from every room. The main living area features soaring ceilings, beautiful hardwood floors, stunning natural stone fireplace and floor to ceiling windows that create a seamless flow from indoors to the majestic outdoor landscape that can be enjoyed year round from your large covered patio. This one of a kind home is situated on a rare flat and west facing lot with common space and scrub oak behind making its views unobstructed and privacy permanent. The gourmet kitchen features a 9 ft white oak island draped in Taj Mahal quartzite and complete with custom cabinetry, high end appliances and double ovens inside a luxurious butler's pantry. Enjoy main level living with two master suites on the main level featuring two luxurious bathrooms and walk in closets. The basement is partially finished with two large bedrooms with walk in closets and an additional bathroom. The basement also offers expansive storage and endless possibilities to make this home your own! Experience unparalleled attention to detail and design and come see it today!
Listing Agent
Tayler Gordon
Bybee & Co Realty, LLC License #7997794
Home Details
Home Type
- Single Family
Est. Annual Taxes
- $3,123
Year Built
- Built in 2025
Lot Details
- 0.43 Acre Lot
- Partially Fenced Property
- Secluded Lot
- Property is zoned Single-Family
Parking
- 3 Car Attached Garage
Home Design
- Rambler Architecture
- Brick Exterior Construction
- Metal Roof
- Stone Siding
Interior Spaces
- 4,982 Sq Ft Home
- 2-Story Property
- Vaulted Ceiling
- 1 Fireplace
- French Doors
- Entrance Foyer
- Den
- Mountain Views
- Basement Fills Entire Space Under The House
- Electric Dryer Hookup
Kitchen
- Gas Oven
- Built-In Range
- Microwave
Flooring
- Wood
- Carpet
- Tile
Bedrooms and Bathrooms
- 4 Bedrooms | 2 Main Level Bedrooms
- Primary Bedroom on Main
- Walk-In Closet
- Bathtub With Separate Shower Stall
Outdoor Features
- Covered patio or porch
Schools
- Maple Ridge Elementary School
- Mapleton Jr Middle School
- Maple Mountain High School
Utilities
- Forced Air Heating and Cooling System
- Natural Gas Connected
Community Details
- No Home Owners Association
- Hidden Hollow Subdivision
Listing and Financial Details
- Assessor Parcel Number 41-965-0015
Map
Home Values in the Area
Average Home Value in this Area
Property History
| Date | Event | Price | Change | Sq Ft Price |
|---|---|---|---|---|
| 04/07/2025 04/07/25 | Pending | -- | -- | -- |
| 04/02/2025 04/02/25 | For Sale | $1,349,999 | -- | $271 / Sq Ft |
Similar Homes in Mapleton, UT
Source: UtahRealEstate.com
MLS Number: 2074624
- 3351 S Mapleton Heights Dr Unit 19
- 801 W Rock Ridge Dr
- 994 W Union Bench Dr Unit 52
- 3169 Pinyon Park Ln
- 833 W Union Bench Dr
- 873 W Chokecherry Dr
- 246 S 2800 St E Unit 110
- 222 S 2800 St E Unit 109
- 164 S 2800 St E Unit 107
- 1026 W Chokecherry Dr Unit 135
- 901 W Chokecherry Dr
- 888 W Chokecherry Dr Unit 141
- 3537 E 1120 S Unit 110
- 3736 S Powderwood Ln Unit 229
- 3829 S Powderwood Ln Unit 215
- 3848 S Powderwood Ln Unit 226
- 3871 S Powderwood Ln Unit 217
- 3882 S Powderwood Ln Unit 224
- 3488 E 1120 S Unit 115
- 3897 S Powderwood Ln Unit 218
