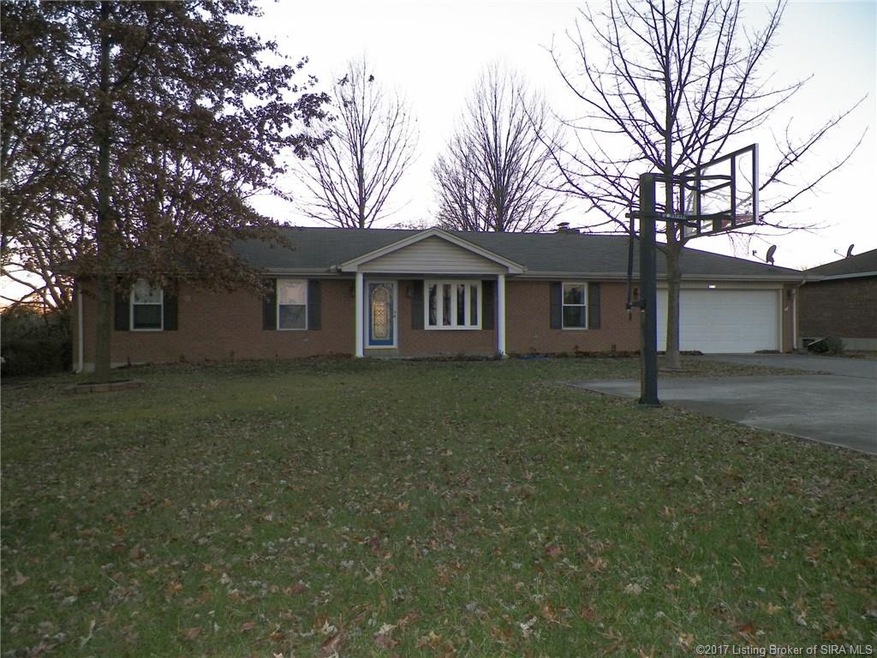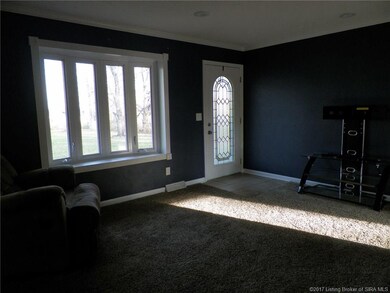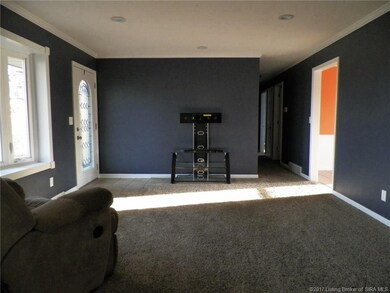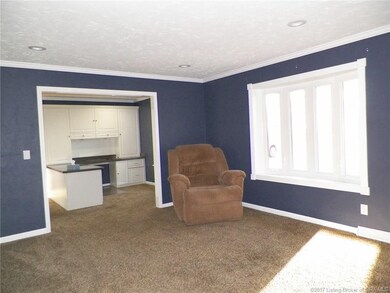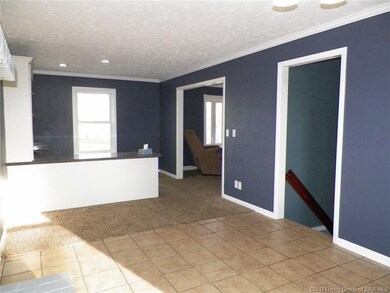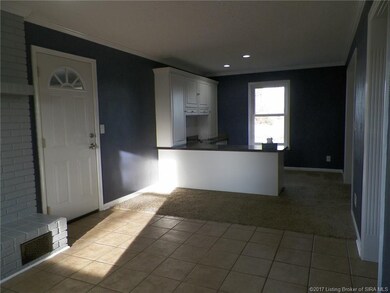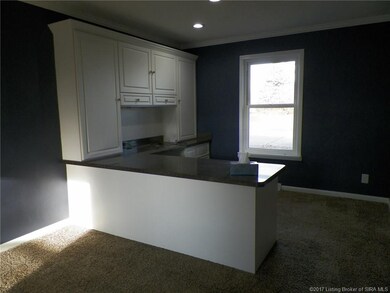
3513 Saint Joseph Rd New Albany, IN 47150
Highlights
- 0.43 Acre Lot
- Wood Burning Stove
- Den
- Grant Line School Rated A
- 2 Fireplaces
- Covered Patio or Porch
About This Home
As of February 20182600 Finished Sq Ft of living space with EXTRAS galore. Need lots of family/entertaining space, this home has it with a large living room up & an enormous family room down. The L-shape family room has a wood burning stove with new laminate flooring, paint, & lighting. Also downstairs there is the large laundry/utility room with an 18 x 7.5 CUSTOM CLOSET AREA, & a 13 x 10.5 room for a 2nd office, crafts, toys, music, or guest room. Back upstairs there is an office area with custom built-in desk & work space, dining area with electric fireplace, & EAT-IN KITCHEN. Kitchen has been updated with a new PANTRY, exposed shelving, countertops, sink, faucet, & bead board. This home also offers new paint, crown molding, window trim/ledges, & all new light switches throughout, & new carpet in bedrooms 2 & 3, new water heater, & upgraded heat pump with new capacitors & fan motor. Step outside to a patio, CUSTOM FIREPIT, large FENCED backyard, extra large shed, & oversized driveway with basketball goal. Call for a viewing today. 1 yr home warranty. Sq ft & rm sz approx.
Last Agent to Sell the Property
Schuler Bauer Real Estate Services ERA Powered (N License #RB14050626 Listed on: 12/27/2017

Last Buyer's Agent
Schuler Bauer Real Estate Services ERA Powered (N License #RB14043856

Home Details
Home Type
- Single Family
Est. Annual Taxes
- $1,040
Year Built
- Built in 1981
Lot Details
- 0.43 Acre Lot
- Fenced Yard
Parking
- 2 Car Attached Garage
- Front Facing Garage
- Garage Door Opener
- Driveway
- Off-Street Parking
Home Design
- Poured Concrete
- Frame Construction
Interior Spaces
- 2,504 Sq Ft Home
- 1-Story Property
- Ceiling Fan
- 2 Fireplaces
- Wood Burning Stove
- Electric Fireplace
- Thermal Windows
- Blinds
- Family Room
- Den
- Utility Room
Kitchen
- Eat-In Kitchen
- Oven or Range
- Microwave
- Dishwasher
- Disposal
Bedrooms and Bathrooms
- 3 Bedrooms
- 2 Full Bathrooms
Finished Basement
- Sump Pump
- Natural lighting in basement
Outdoor Features
- Covered Patio or Porch
- Shed
Utilities
- Forced Air Heating and Cooling System
- Electric Water Heater
- On Site Septic
- Cable TV Available
Listing and Financial Details
- Home warranty included in the sale of the property
- Assessor Parcel Number 220506300031000007
Ownership History
Purchase Details
Home Financials for this Owner
Home Financials are based on the most recent Mortgage that was taken out on this home.Purchase Details
Home Financials for this Owner
Home Financials are based on the most recent Mortgage that was taken out on this home.Similar Homes in New Albany, IN
Home Values in the Area
Average Home Value in this Area
Purchase History
| Date | Type | Sale Price | Title Company |
|---|---|---|---|
| Deed | -- | -- | |
| Interfamily Deed Transfer | -- | Kemp Title Agency Llc |
Mortgage History
| Date | Status | Loan Amount | Loan Type |
|---|---|---|---|
| Open | $45,484 | New Conventional | |
| Open | $205,535 | FHA | |
| Closed | $171,830 | FHA | |
| Previous Owner | $147,791 | FHA | |
| Previous Owner | $53,900 | New Conventional |
Property History
| Date | Event | Price | Change | Sq Ft Price |
|---|---|---|---|---|
| 02/09/2018 02/09/18 | Sold | $175,000 | -2.7% | $70 / Sq Ft |
| 01/13/2018 01/13/18 | Pending | -- | -- | -- |
| 12/27/2017 12/27/17 | For Sale | $179,900 | +17.7% | $72 / Sq Ft |
| 09/20/2012 09/20/12 | Sold | $152,900 | -4.4% | $54 / Sq Ft |
| 07/30/2012 07/30/12 | Pending | -- | -- | -- |
| 04/06/2012 04/06/12 | For Sale | $159,900 | -- | $57 / Sq Ft |
Tax History Compared to Growth
Tax History
| Year | Tax Paid | Tax Assessment Tax Assessment Total Assessment is a certain percentage of the fair market value that is determined by local assessors to be the total taxable value of land and additions on the property. | Land | Improvement |
|---|---|---|---|---|
| 2024 | $1,681 | $243,300 | $32,700 | $210,600 |
| 2023 | $1,681 | $226,100 | $32,700 | $193,400 |
| 2022 | $1,469 | $193,300 | $32,700 | $160,600 |
| 2021 | $1,270 | $173,500 | $32,700 | $140,800 |
| 2020 | $1,268 | $173,500 | $32,700 | $140,800 |
| 2019 | $1,193 | $169,900 | $32,700 | $137,200 |
| 2018 | $1,059 | $162,700 | $32,700 | $130,000 |
| 2017 | $1,708 | $162,100 | $32,700 | $129,400 |
| 2016 | $1,694 | $164,200 | $32,700 | $131,500 |
| 2014 | $1,365 | $139,500 | $32,700 | $106,800 |
| 2013 | -- | $145,300 | $32,700 | $112,600 |
Agents Affiliated with this Home
-
Julie Blackman

Seller's Agent in 2018
Julie Blackman
Schuler Bauer Real Estate Services ERA Powered (N
(502) 523-0672
18 in this area
131 Total Sales
-
Ashley Jones

Buyer's Agent in 2018
Ashley Jones
Schuler Bauer Real Estate Services ERA Powered (N
(502) 643-8756
13 in this area
102 Total Sales
-
Scott Pearce

Buyer Co-Listing Agent in 2018
Scott Pearce
Lopp Real Estate Brokers
(502) 396-8497
25 in this area
136 Total Sales
-
Stephanie Timberlake

Seller's Agent in 2012
Stephanie Timberlake
Green Tree Real Estate Services
(502) 298-7052
6 in this area
26 Total Sales
Map
Source: Southern Indiana REALTORS® Association
MLS Number: 2017011315
APN: 22-05-06-300-031.000-007
- 3622 Doe Run Way
- 3907 Kyra Cir
- BERKSHIRE Plan at Jefferson Gardens
- AUBURN Plan at Jefferson Gardens
- 3906 Anderson Ave
- 3910 Anderson Ave
- 3912 Anderson Ave
- 3908 Anderson Ave
- 3914 Anderson Ave
- 3918 Anderson Ave
- 3917 Anderson Ave
- 3911 Anderson Ave
- 3913 Anderson Ave
- 3903 Rainbow Dr
- 3517 Kamer Miller Rd
- 3027 Grace Marie Way
- ADAIR Plan at Koehler Woods
- Downing Plan at Koehler Woods
- Manning Plan at Koehler Woods
- PINE Plan at Koehler Woods
