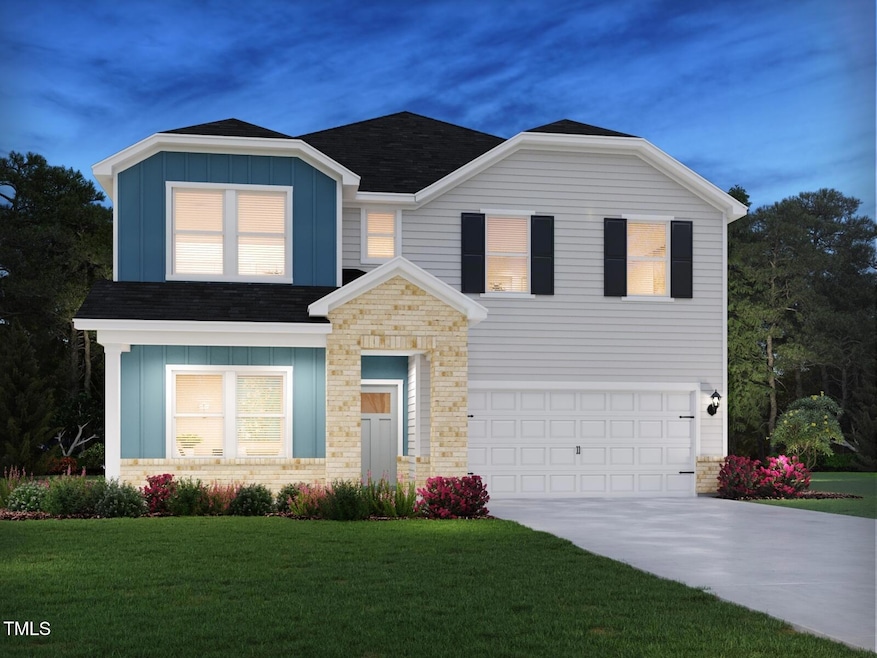
3513 Telluride Trail Raleigh, NC 27616
Forestville NeighborhoodEstimated payment $3,957/month
Highlights
- New Construction
- ENERGY STAR Certified Homes
- Traditional Architecture
- Open Floorplan
- Indoor airPLUS
- Main Floor Bedroom
About This Home
Brand new, energy-efficient home ready October 2025! Minutes from shopping, dining and nearby I-540, Watkins Glen offers a tranquil oasis in desirable North Raleigh. Featuring a main-level bed and bath for guests and a convenient home office, this stunning 5 bed 3.5 bath home boasts over 3,200 square feet of thoughtfully crafted living space. Designed to impress, the expansive living room is anchored by a gourmet kitchen packed with upgrades, including soft-close cabinets, luxury stainless-steel appliances, and a beautiful contrast-tone kitchen island. A spacious walk-in pantry and abundant cabinet space make weeknight cooking a breeze, while the adjacent covered patio is the perfect place to enjoy a quiet evening. Upstairs, a versatile loft connects 3 additional bedrooms, while the massive primary suite features a garden tub, tiled walk-in shower and expansive walk-in closet to make busy mornings a breeze. Slate cabinets, cool-white quartz countertops, sandy EVP flooring and taupe carpet in our Modern Rustic selection. Tucked away in the forests of North Raleigh, this serene community offers a tranquil retreat just moments from all that Raleigh has to offer. Just minutes from I-540, homeowners can enjoy convenient commutes to the entire Triangle region, while nearby shopping and dining ensure everyday conveniences are never far away. Each of our homes is built with innovative, energy-efficient features designed to help you enjoy more savings, better health, real comfort and peace of mind.
Home Details
Home Type
- Single Family
Year Built
- Built in 2025 | New Construction
Lot Details
- 5,227 Sq Ft Lot
- Landscaped
- Back and Front Yard
HOA Fees
- $55 Monthly HOA Fees
Parking
- 2 Car Attached Garage
- Private Driveway
Home Design
- Home is estimated to be completed on 10/28/25
- Traditional Architecture
- Slab Foundation
- Frame Construction
- Spray Foam Insulation
- Shingle Roof
- HardiePlank Type
Interior Spaces
- 3,252 Sq Ft Home
- 2-Story Property
- Open Floorplan
- Built-In Features
- Double Pane Windows
- Insulated Windows
- Blinds
- Great Room
- Dining Room
- Home Office
Kitchen
- Built-In Oven
- Gas Cooktop
- Microwave
- Dishwasher
- Stainless Steel Appliances
- Smart Appliances
- Kitchen Island
- Quartz Countertops
- Disposal
Flooring
- Carpet
- Luxury Vinyl Tile
Bedrooms and Bathrooms
- 5 Bedrooms
- Main Floor Bedroom
- Walk-In Closet
- Double Vanity
- Private Water Closet
- Separate Shower in Primary Bathroom
- Soaking Tub
- Walk-in Shower
Laundry
- Laundry Room
- Laundry on upper level
- Dryer
- Washer
Home Security
- Smart Lights or Controls
- Indoor Smart Camera
- Smart Home
- Smart Thermostat
- Carbon Monoxide Detectors
- Fire and Smoke Detector
Eco-Friendly Details
- ENERGY STAR Qualified Appliances
- Energy-Efficient Windows with Low Emissivity
- Energy-Efficient Construction
- Energy-Efficient HVAC
- Energy-Efficient Lighting
- Energy-Efficient Insulation
- Energy-Efficient Doors
- ENERGY STAR Certified Homes
- Energy-Efficient Roof
- Energy-Efficient Thermostat
- Ventilation
- Indoor airPLUS
Outdoor Features
- Covered Patio or Porch
Schools
- Harris Creek Elementary School
- Rolesville Middle School
- Rolesville High School
Utilities
- ENERGY STAR Qualified Air Conditioning
- Forced Air Zoned Heating and Cooling System
- Heat Pump System
- Underground Utilities
- Tankless Water Heater
- Phone Available
Listing and Financial Details
- Assessor Parcel Number 1747844680
Community Details
Overview
- Association fees include ground maintenance
- Elite Management Association, Phone Number (984) 343-1025
- Watkins Glen Subdivision
Recreation
- Community Playground
Map
Home Values in the Area
Average Home Value in this Area
Property History
| Date | Event | Price | Change | Sq Ft Price |
|---|---|---|---|---|
| 08/27/2025 08/27/25 | Sold | $587,723 | 0.0% | $181 / Sq Ft |
| 08/23/2025 08/23/25 | Off Market | $587,723 | -- | -- |
| 08/22/2025 08/22/25 | For Sale | $587,723 | -- | $181 / Sq Ft |
Similar Homes in the area
Source: Doorify MLS
MLS Number: 10117938
- 4012 Wesley Chapel Way
- 4016 Wesley Chapel Way
- 4032 Wesley Chapel Way
- 4036 Wesley Chapel Way
- 3525 Telluride Trail
- 3521 Telluride Trail
- 4354 Laurel Pond Way
- 4359 Laurel Pond Way
- 4358 Laurel Pond Way
- 2940 Landing Falls Ln
- 3716 Landshire View Ln
- 3623 Landshire View Ln
- 3036 Landing Falls Ln
- 6405 Grassy Knoll Ln
- 7704 Averette Field Dr
- 7820 Averette Field Dr
- 6509 Virgilia Ct
- 7819 River Field Dr
- 7817 River Field Dr
- 7710 River Field Dr
- 3019 Britmass Dr
- 3205 Emerald Ridge Ct
- 3208 Emerald Ridge Ct
- 3216 Emerald Ridge Ct
- 3820 Sapphire Ridge Ct
- 3713 Massey Ridge Ct
- 3605 Massey Ridge Ct
- 6647 Perry Creek Rd
- 3204 Neuse Crossing Dr
- 3752 Cashew Dr
- 3712 Cashew Dr
- 7010 Fox Carriage Dr
- 7760 Midtown Market Ave
- 3949 Massey Run
- 5309 Cultivation Ln
- 3309 Singleleaf Ln
- 4131 White Kestrel Dr
- 6345 Perry Creek Rd
- 6221 Truxton Ln
- 5927 Illuminate Ave






