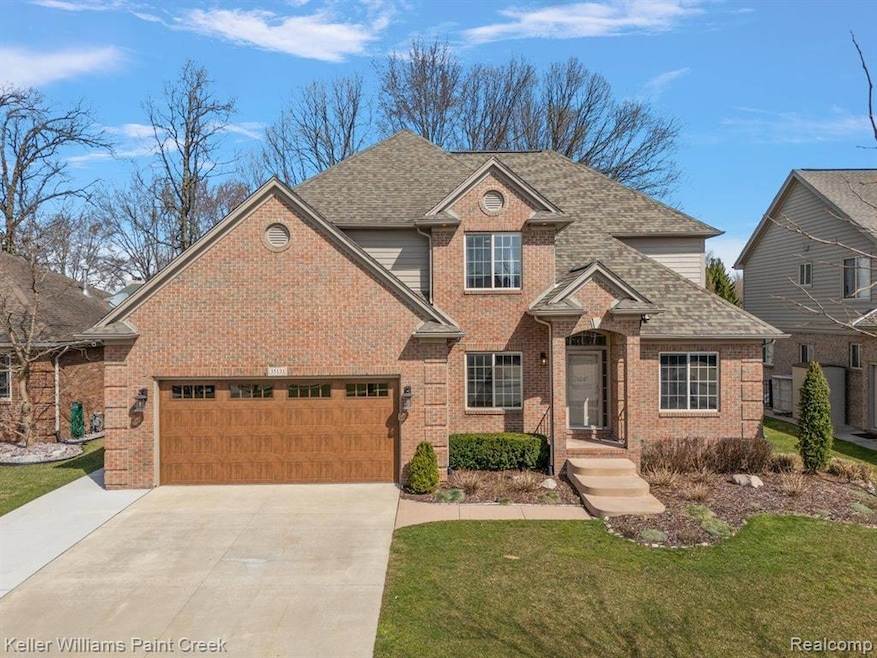Welcome to this charming colonial home in the Anchor Bay School District, located in the well-established Stratford Estates. This meticulously maintained residence is situated on a quarter-acre lot and features fresh paint, newly refinished Brazilian cherry hardwood floors, and a cozy gas fireplace, all within 3,793 sq ft of livable space. The gourmet kitchen boasts elegant granite countertops, a spacious island, LaFata cabinetry providing ample storage, a stylish tile backsplash, and high-end appliances. Adjacent to the kitchen, the formal dining room is perfect for entertaining. A dedicated office offers a quiet workspace, while the first floor also showcases a convenient laundry area and a full bath. Ascend to the second floor, where you'll find four spacious bedrooms and two full bathrooms. The luxurious primary suite is a true retreat, complete with his and hers walk-in closets and a beautifully remodeled custom bathroom. The finished basement adds a ton of extra living space and storage, complete with a bedroom and a welcoming bar area, perfect for relaxation and gatherings. Outside, enjoy the beautifully manicured landscaping and playset, all conveniently located just minutes from I-94.

