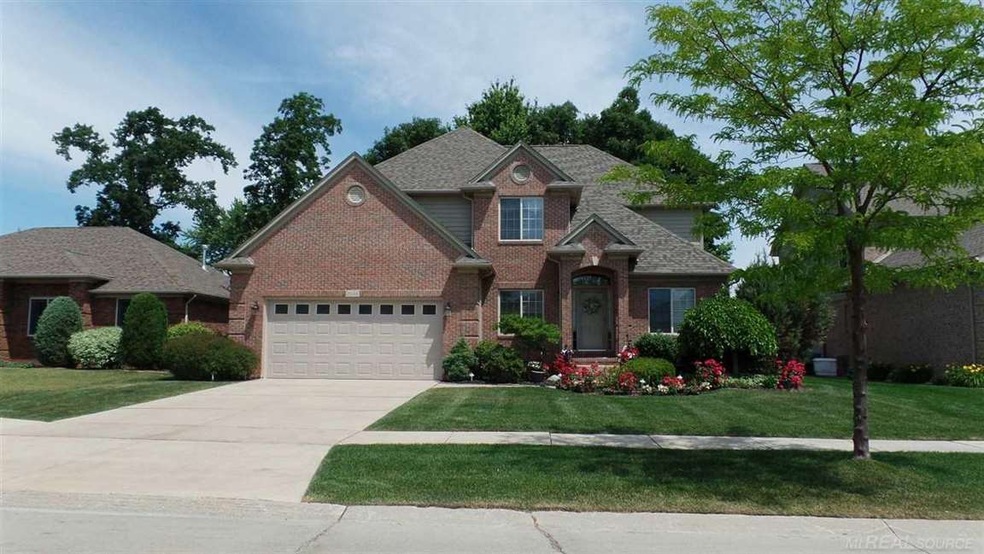35131 Newport Dr New Baltimore, MI 48047
Highlights
- Colonial Architecture
- Hydromassage or Jetted Bathtub
- Fenced Yard
- Wood Flooring
- Den
- 2.5 Car Attached Garage
About This Home
As of May 2025Open House 2-4 pm Sunday 6-26. GORGEOUS custom built Colonial shows like New! Loaded with Upgrades! Cooks will be delighted with the Amazing Gourmet Kitchen with Lafata Cabinetry, large island with seating, upgraded granite tops, with builtin SS appliances. Formal Dining Rm , Den and Foyer with beautiful Brazilian cherry hardwood flooring. Spacious great rm with gas fireplace and hook ups for wall mounted flat screen tv. Crown molding in most rooms, upgraded wrought iron spindled staircase. First floor full bathroom and first floor laundry. Upper level offers a huge master suite with his and her walk in closets, master bath with jetted tub and large shower. Professionally landscaped and backyard is fully fenced with wrought iron. Lovely decorative multi level paver patio with a gazebo included! Oversized insulated garage plus generator hookup available. All Appliances included. This is a Truly Move In Ready Home!
Home Details
Home Type
- Single Family
Est. Annual Taxes
Year Built
- Built in 2004
Lot Details
- 8,712 Sq Ft Lot
- Lot Dimensions are 70x127
- Fenced Yard
- Sprinkler System
HOA Fees
- $10 Monthly HOA Fees
Parking
- 2.5 Car Attached Garage
Home Design
- Colonial Architecture
- Brick Exterior Construction
- Poured Concrete
- Wood Siding
Interior Spaces
- 2,675 Sq Ft Home
- 2-Story Property
- Central Vacuum
- Ceiling height of 9 feet or more
- Ceiling Fan
- Gas Fireplace
- Window Treatments
- Great Room with Fireplace
- Den
- Home Security System
- Partially Finished Basement
Kitchen
- Oven or Range
- Microwave
- Dishwasher
- Disposal
Flooring
- Wood
- Carpet
- Ceramic Tile
Bedrooms and Bathrooms
- 4 Bedrooms
- Walk-In Closet
- 3 Full Bathrooms
- Hydromassage or Jetted Bathtub
Laundry
- Dryer
- Washer
Outdoor Features
- Patio
- Shed
Utilities
- Forced Air Heating and Cooling System
- Humidifier
- Heating System Uses Natural Gas
- Gas Water Heater
Community Details
- Stratford Estates Subdivision
Listing and Financial Details
- Assessor Parcel Number 06-09-11-478-004
Map
Home Values in the Area
Average Home Value in this Area
Property History
| Date | Event | Price | Change | Sq Ft Price |
|---|---|---|---|---|
| 05/06/2025 05/06/25 | Sold | $525,000 | +1.9% | $196 / Sq Ft |
| 04/06/2025 04/06/25 | Pending | -- | -- | -- |
| 04/04/2025 04/04/25 | For Sale | $515,000 | +74.6% | $193 / Sq Ft |
| 08/08/2016 08/08/16 | Sold | $295,000 | -1.6% | $110 / Sq Ft |
| 07/05/2016 07/05/16 | Pending | -- | -- | -- |
| 06/18/2016 06/18/16 | For Sale | $299,900 | -- | $112 / Sq Ft |
Tax History
| Year | Tax Paid | Tax Assessment Tax Assessment Total Assessment is a certain percentage of the fair market value that is determined by local assessors to be the total taxable value of land and additions on the property. | Land | Improvement |
|---|---|---|---|---|
| 2024 | $5,776 | $200,800 | $0 | $0 |
| 2023 | $5,505 | $191,700 | $0 | $0 |
| 2022 | $6,263 | $174,200 | $0 | $0 |
| 2021 | $6,029 | $166,500 | $0 | $0 |
| 2020 | $5,092 | $161,500 | $0 | $0 |
| 2019 | $5,741 | $151,100 | $0 | $0 |
| 2018 | $5,647 | $135,600 | $0 | $0 |
| 2017 | $5,615 | $122,800 | $20,700 | $102,100 |
| 2016 | $4,370 | $122,800 | $0 | $0 |
| 2015 | -- | $114,700 | $0 | $0 |
| 2014 | -- | $103,100 | $0 | $0 |
Mortgage History
| Date | Status | Loan Amount | Loan Type |
|---|---|---|---|
| Open | $296,000 | New Conventional | |
| Closed | $270,100 | New Conventional | |
| Closed | $294,226 | New Conventional | |
| Previous Owner | $50,000 | Credit Line Revolving | |
| Previous Owner | $117,000 | Stand Alone Second | |
| Previous Owner | $40,000 | Credit Line Revolving | |
| Previous Owner | $228,800 | Unknown | |
| Previous Owner | $180,000 | Unknown |
Deed History
| Date | Type | Sale Price | Title Company |
|---|---|---|---|
| Warranty Deed | $295,000 | -- | |
| Corporate Deed | $277,900 | Greco |
Source: Michigan Multiple Listing Service
MLS Number: 31294531
APN: 06-09-11-478-004
- 55060 Baker Rd
- - Baker Rd
- 34291 West Hill S
- 54050 Atherton St
- 0 Washington (Lot B) St Unit 50170670
- 0 Washington (Lot A) St Unit 50170671
- 52823 Base St
- 54597 Mockingbird
- 54629 Mockingbird
- 54343 Heron Cir
- 34433 Sandpiper Ct
- 34433 Sandpiper Ct
- 34433 Sandpiper Ct
- 34433 Sandpiper Ct
- 34433 Sandpiper Ct
- 34433 Sandpiper Ct
- 54631 Heron Cir
- 54694 Heron Cir
- 52977 Trailside Dr
- 35715 Hermitage Ct
