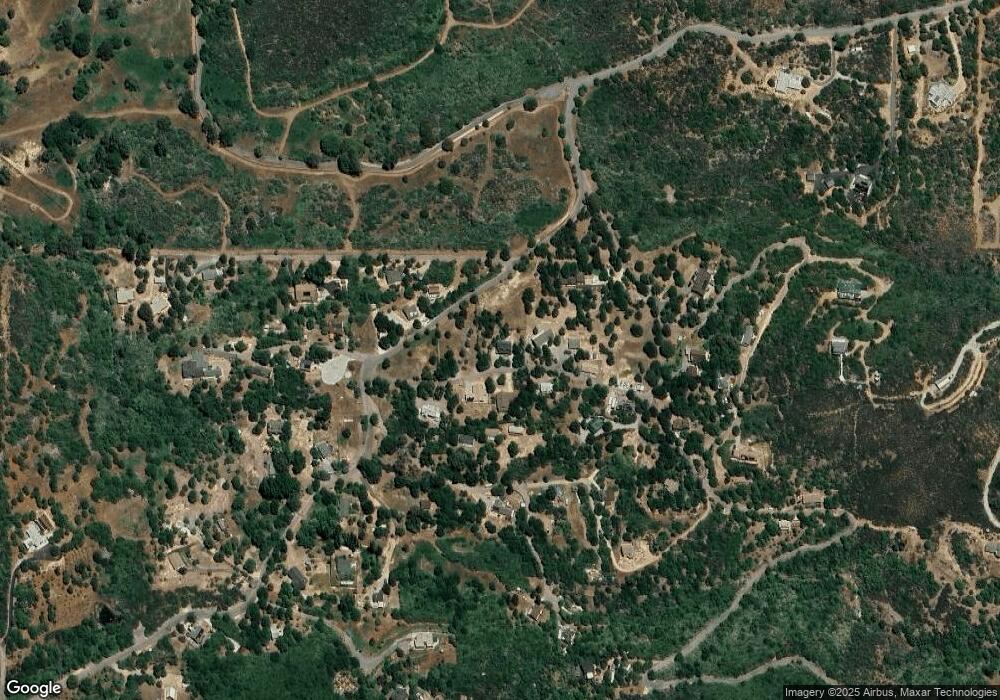35138 Lilac Ln Julian, CA 92036
Estimated Value: $598,765 - $655,000
2
Beds
2
Baths
1,392
Sq Ft
$455/Sq Ft
Est. Value
About This Home
This home is located at 35138 Lilac Ln, Julian, CA 92036 and is currently estimated at $633,941, approximately $455 per square foot. 35138 Lilac Ln is a home located in San Diego County with nearby schools including Julian Elementary School, Julian Junior High School, and Julian High School.
Ownership History
Date
Name
Owned For
Owner Type
Purchase Details
Closed on
Sep 25, 2014
Sold by
Mack Gregory R and Mack Rosemary E
Bought by
The Mack 2004 Trust and Mack Rosemary E
Current Estimated Value
Purchase Details
Closed on
Sep 5, 2012
Sold by
Finch Steven Jay and Finch Rae Anne
Bought by
Mack Gregory R and Mack Rosemary E
Purchase Details
Closed on
Dec 20, 2010
Sold by
Finch Steven J and Finch Rae Anne
Bought by
Finch Steven Jay and Finch Rae Anne
Purchase Details
Closed on
Aug 3, 2001
Sold by
Butts Holly
Bought by
Finch Steve and Finch Juli
Home Financials for this Owner
Home Financials are based on the most recent Mortgage that was taken out on this home.
Original Mortgage
$70,000
Interest Rate
6.91%
Create a Home Valuation Report for This Property
The Home Valuation Report is an in-depth analysis detailing your home's value as well as a comparison with similar homes in the area
Home Values in the Area
Average Home Value in this Area
Purchase History
| Date | Buyer | Sale Price | Title Company |
|---|---|---|---|
| The Mack 2004 Trust | -- | None Available | |
| Mack Gregory R | $330,000 | Chicago Title | |
| Finch Steven Jay | -- | None Available | |
| Finch Steve | $128,000 | South Coast Title Company |
Source: Public Records
Mortgage History
| Date | Status | Borrower | Loan Amount |
|---|---|---|---|
| Previous Owner | Finch Steve | $70,000 |
Source: Public Records
Tax History Compared to Growth
Tax History
| Year | Tax Paid | Tax Assessment Tax Assessment Total Assessment is a certain percentage of the fair market value that is determined by local assessors to be the total taxable value of land and additions on the property. | Land | Improvement |
|---|---|---|---|---|
| 2025 | $4,052 | $387,886 | $104,664 | $283,222 |
| 2024 | $4,052 | $380,281 | $102,612 | $277,669 |
| 2023 | $3,976 | $372,825 | $100,600 | $272,225 |
| 2022 | $3,902 | $365,516 | $98,628 | $266,888 |
| 2021 | $3,847 | $358,350 | $96,695 | $261,655 |
| 2020 | $3,810 | $354,677 | $95,704 | $258,973 |
| 2019 | $3,769 | $347,724 | $93,828 | $253,896 |
| 2018 | $3,748 | $340,907 | $91,989 | $248,918 |
| 2017 | $3,675 | $334,224 | $90,186 | $244,038 |
| 2016 | $3,592 | $327,671 | $88,418 | $239,253 |
| 2015 | $3,538 | $322,750 | $87,090 | $235,660 |
| 2014 | $3,463 | $316,429 | $85,385 | $231,044 |
Source: Public Records
Map
Nearby Homes
- 35170 Lilac Ln
- 0 Twin Oaks Ln Unit ND25177931
- 0 Iron Springs Way
- 17184 Mile High Rd
- 17180 Mile High Rd
- 0 Oak Way Unit 44
- 0 Oak Ln
- 0 Sunset Ln Unit ND25182409
- 35465 Sunset Ln
- 17099 Iron Springs Rd
- 4859 Highway 79
- 16994 Harrison Park Trail
- 16913 Harrison Park Trail
- 000 Toyon Mountain Ln Unit 14
- 0 Iron Springs Rd Unit CV25167568
- 1 Iron Springs Rd
- 1234 000 Iron Springs Rd
- Tall Pine Road K q Ranch Rd
- 0 E Incense Cedar Rd Unit 40 250037779
- 0 E Incense Cedar Rd Unit 1 240028419
- 17461 Harrison Park Rd
- 35145 Lilac Ln
- 35145 Lilac Ln
- 35145 Lilac Ln
- 35145 Lilac Ln
- 35123 Lilac Ln
- 35162 Lilac Ln
- 35162 Lilac Ln Unit 54-30,054-31,061-07
- 35162 Lilac Ln Unit 293-054
- 89 Lilac Ln
- 35158 Twin Oaks Rd
- 35127 Lilac Ln
- 35150 Twin Oaks Rd
- 35162 Twin Oaks Rd
- 17670 Oak Ln
- 35025 Melody Ln
- 17652 Oak Ln
- 35189 Lilac Ln
- 17568 Oak Ln
- 0 Twin Oaks Ln Unit 6 and 20 240001305
