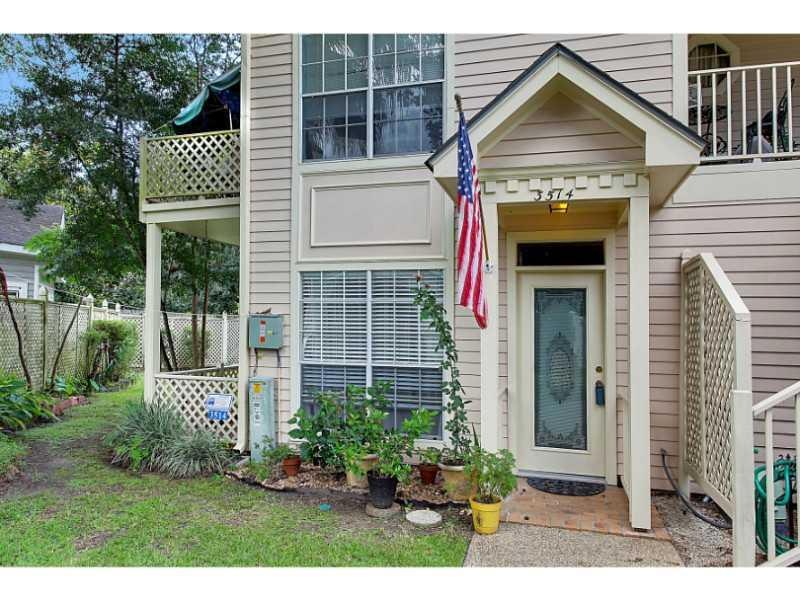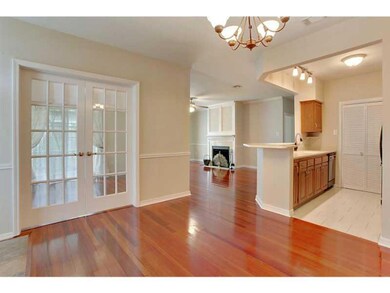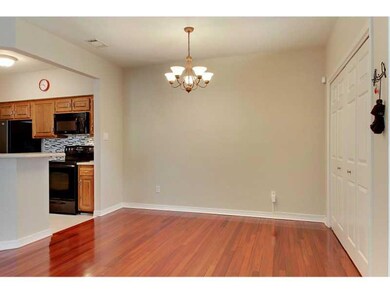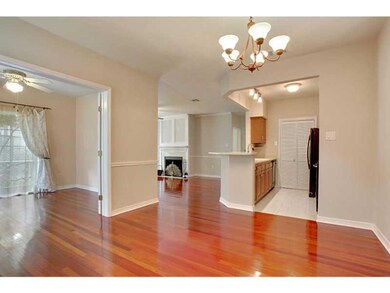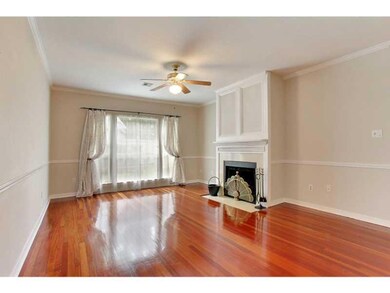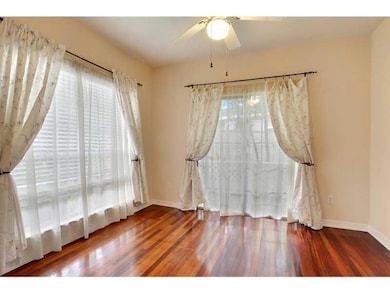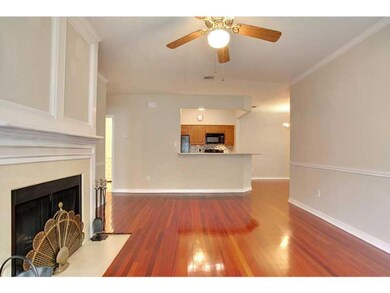
3514 Audubon Trace New Orleans, LA 70121
Highlights
- In Ground Pool
- Jetted Tub in Primary Bathroom
- Concrete Porch or Patio
- Metairie Academy For Advanced Studies Rated A-
- Elevator
- Central Heating and Cooling System
About This Home
As of November 2018Ground floor unit with one bedroom and a sunroom or office. Brazilian oak wood floors in main living area. Kitchen has been updated approx. 3 years ago with corian countertops, appliances, fixtures and back splash. Bath also updated with hydro tub, new vanity and tile. Wood burning fireplace in den. Corner back unit is tucked away in highly sought after Audubon Trace. Walk to Jefferson playground, Mississippi River Rd and Haydel's bakery!
Last Agent to Sell the Property
Realty One Group Immobilia License #000050350 Listed on: 09/03/2014

Property Details
Home Type
- Condominium
Est. Annual Taxes
- $1,920
Year Built
- Built in 1985
HOA Fees
- $295 Monthly HOA Fees
Parking
- Driveway
Home Design
- Shingle Roof
- Asphalt Shingled Roof
Interior Spaces
- 1,018 Sq Ft Home
- Property has 1 Level
- Ceiling Fan
- Wood Burning Fireplace
Kitchen
- Oven
- Range
- Microwave
- Dishwasher
Bedrooms and Bathrooms
- 1 Bedroom
- 1 Full Bathroom
- Jetted Tub in Primary Bathroom
Laundry
- Dryer
- Washer
Outdoor Features
- In Ground Pool
- Concrete Porch or Patio
Additional Features
- Property is in excellent condition
- City Lot
- Central Heating and Cooling System
Listing and Financial Details
- Assessor Parcel Number 701213514AUDUBONTR
Community Details
Overview
- Association fees include common areas
- 237 Units
Amenities
- Elevator
Pet Policy
- Dogs and Cats Allowed
- Breed Restrictions
Ownership History
Purchase Details
Home Financials for this Owner
Home Financials are based on the most recent Mortgage that was taken out on this home.Purchase Details
Home Financials for this Owner
Home Financials are based on the most recent Mortgage that was taken out on this home.Purchase Details
Home Financials for this Owner
Home Financials are based on the most recent Mortgage that was taken out on this home.Purchase Details
Home Financials for this Owner
Home Financials are based on the most recent Mortgage that was taken out on this home.Purchase Details
Home Financials for this Owner
Home Financials are based on the most recent Mortgage that was taken out on this home.Similar Homes in New Orleans, LA
Home Values in the Area
Average Home Value in this Area
Purchase History
| Date | Type | Sale Price | Title Company |
|---|---|---|---|
| Deed | $174,500 | Title Management Group Inc | |
| Warranty Deed | $165,000 | None Available | |
| Warranty Deed | $158,000 | -- | |
| Warranty Deed | $170,000 | -- | |
| Warranty Deed | $158,500 | -- |
Mortgage History
| Date | Status | Loan Amount | Loan Type |
|---|---|---|---|
| Open | $167,200 | New Conventional | |
| Closed | $157,000 | New Conventional | |
| Previous Owner | $132,000 | New Conventional | |
| Previous Owner | $105,000 | New Conventional | |
| Previous Owner | $131,200 | New Conventional | |
| Previous Owner | $166,920 | FHA | |
| Previous Owner | $62,000 | Future Advance Clause Open End Mortgage | |
| Previous Owner | $126,800 | No Value Available |
Property History
| Date | Event | Price | Change | Sq Ft Price |
|---|---|---|---|---|
| 06/25/2025 06/25/25 | Price Changed | $208,500 | -1.9% | $205 / Sq Ft |
| 05/28/2025 05/28/25 | For Sale | $212,500 | +19.4% | $209 / Sq Ft |
| 11/13/2018 11/13/18 | Sold | -- | -- | -- |
| 10/14/2018 10/14/18 | Pending | -- | -- | -- |
| 09/21/2018 09/21/18 | For Sale | $178,000 | +6.0% | $175 / Sq Ft |
| 12/15/2016 12/15/16 | Sold | -- | -- | -- |
| 11/15/2016 11/15/16 | Pending | -- | -- | -- |
| 11/04/2016 11/04/16 | For Sale | $168,000 | +0.6% | $165 / Sq Ft |
| 01/28/2015 01/28/15 | Sold | -- | -- | -- |
| 12/29/2014 12/29/14 | Pending | -- | -- | -- |
| 09/03/2014 09/03/14 | For Sale | $167,000 | -- | $164 / Sq Ft |
Tax History Compared to Growth
Tax History
| Year | Tax Paid | Tax Assessment Tax Assessment Total Assessment is a certain percentage of the fair market value that is determined by local assessors to be the total taxable value of land and additions on the property. | Land | Improvement |
|---|---|---|---|---|
| 2024 | $1,920 | $15,800 | $1,340 | $14,460 |
| 2023 | $1,092 | $15,800 | $1,160 | $14,640 |
| 2022 | $2,024 | $15,800 | $1,160 | $14,640 |
| 2021 | $1,880 | $15,800 | $1,160 | $14,640 |
| 2020 | $1,867 | $15,800 | $1,160 | $14,640 |
| 2019 | $1,919 | $15,800 | $1,160 | $14,640 |
| 2018 | $941 | $15,800 | $1,160 | $14,640 |
| 2017 | $1,792 | $15,800 | $1,160 | $14,640 |
| 2016 | $1,757 | $15,800 | $1,160 | $14,640 |
| 2015 | $1,912 | $15,800 | $1,160 | $14,640 |
| 2014 | $1,912 | $17,000 | $1,160 | $15,840 |
Agents Affiliated with this Home
-
Caitlin Burnetz
C
Seller's Agent in 2025
Caitlin Burnetz
XLV Realty LLC
(504) 952-2976
1 Total Sale
-
Laurie Lionnet

Seller's Agent in 2018
Laurie Lionnet
KELLER WILLIAMS REALTY 455-0100
(504) 462-9376
2 in this area
300 Total Sales
-
M
Buyer's Agent in 2018
MARIA CORDERO
CBTEC METAIRIE
-
Christina Ingrassia

Seller's Agent in 2016
Christina Ingrassia
LATTER & BLUM (LATT09)
(504) 881-0660
5 in this area
135 Total Sales
-
Kim Catalano

Seller's Agent in 2015
Kim Catalano
Realty One Group Immobilia
(504) 462-0734
22 in this area
69 Total Sales
-
Maddie Lazar
M
Buyer's Agent in 2015
Maddie Lazar
LATTER & BLUM (LATT07)
2 in this area
86 Total Sales
Map
Source: ROAM MLS
MLS Number: 1004330
APN: 0700006331
