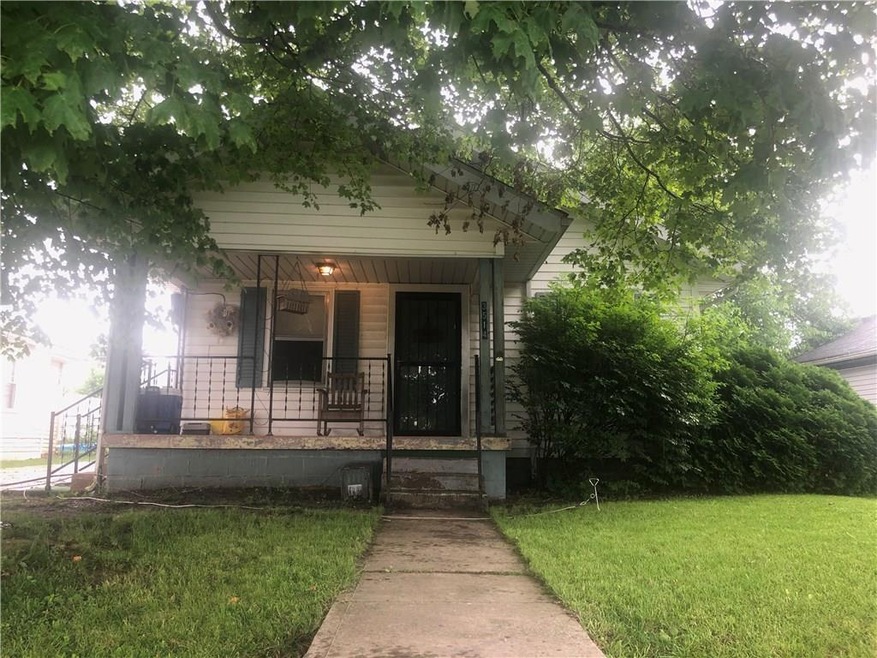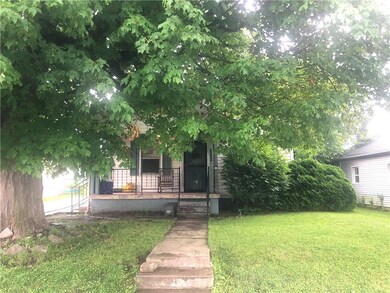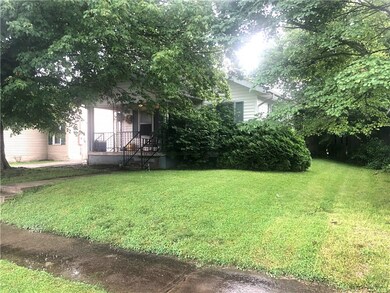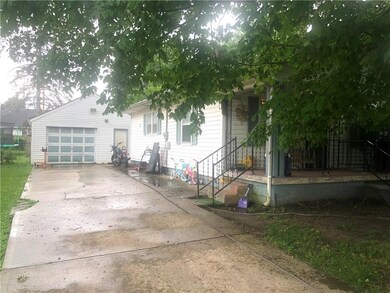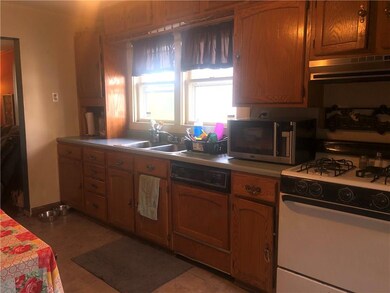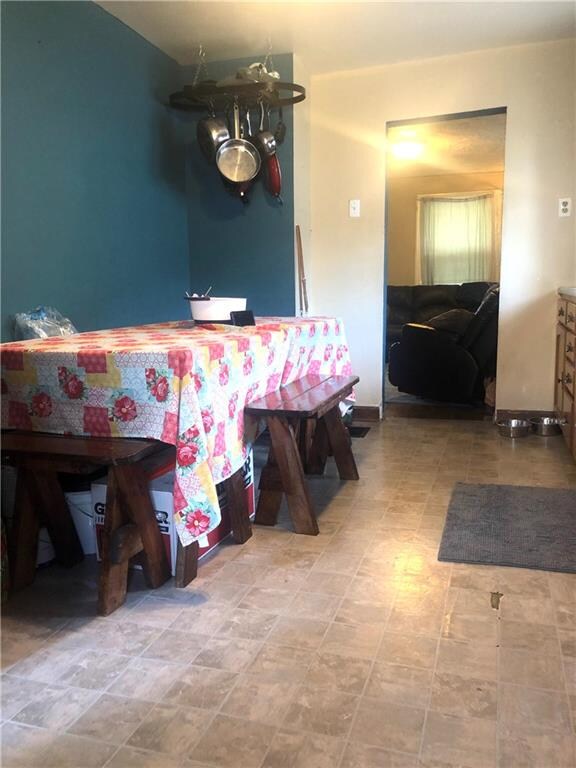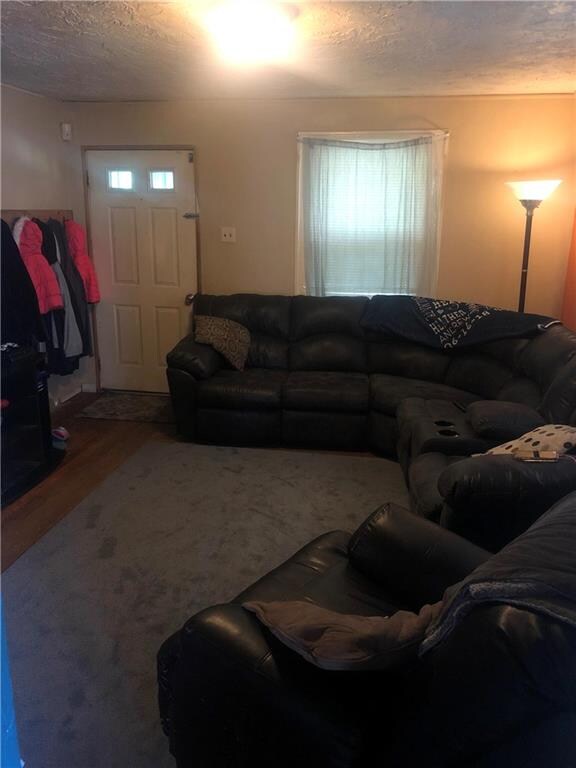
3514 Clark St Anderson, IN 46013
Highlights
- Wood Flooring
- 1-Story Property
- Combination Kitchen and Dining Room
- 1 Car Detached Garage
- Forced Air Heating and Cooling System
About This Home
As of November 20192 Bedroom 1 Bathroom home with large detached garage. Home being sold "AS-IS".
Last Agent to Sell the Property
Myers Real Estate License #RB17000139 Listed on: 06/25/2019
Last Buyer's Agent
Michelle Lockhart
Highgarden Real Estate
Home Details
Home Type
- Single Family
Year Built
- Built in 1924
Lot Details
- 6,490 Sq Ft Lot
Parking
- 1 Car Detached Garage
Home Design
- Block Foundation
- Vinyl Siding
Interior Spaces
- 1,110 Sq Ft Home
- 1-Story Property
- Combination Kitchen and Dining Room
- Wood Flooring
- Gas Oven
Bedrooms and Bathrooms
- 2 Bedrooms
- 1 Full Bathroom
Unfinished Basement
- Partial Basement
- Sump Pump
- Crawl Space
Utilities
- Forced Air Heating and Cooling System
- Heating System Uses Gas
- Gas Water Heater
Listing and Financial Details
- Assessor Parcel Number 481219304091000003
Ownership History
Purchase Details
Home Financials for this Owner
Home Financials are based on the most recent Mortgage that was taken out on this home.Similar Homes in Anderson, IN
Home Values in the Area
Average Home Value in this Area
Purchase History
| Date | Type | Sale Price | Title Company |
|---|---|---|---|
| Warranty Deed | -- | None Available |
Property History
| Date | Event | Price | Change | Sq Ft Price |
|---|---|---|---|---|
| 07/19/2021 07/19/21 | Rented | -- | -- | -- |
| 07/02/2021 07/02/21 | For Rent | $740 | +15.6% | -- |
| 07/30/2020 07/30/20 | Rented | $640 | 0.0% | -- |
| 07/20/2020 07/20/20 | For Rent | $640 | 0.0% | -- |
| 11/27/2019 11/27/19 | Sold | $28,500 | -10.9% | $26 / Sq Ft |
| 11/01/2019 11/01/19 | Pending | -- | -- | -- |
| 10/09/2019 10/09/19 | Price Changed | $32,000 | -1.5% | $29 / Sq Ft |
| 09/15/2019 09/15/19 | Price Changed | $32,500 | -3.0% | $29 / Sq Ft |
| 09/06/2019 09/06/19 | Price Changed | $33,500 | -2.9% | $30 / Sq Ft |
| 08/29/2019 08/29/19 | Price Changed | $34,500 | -6.5% | $31 / Sq Ft |
| 06/25/2019 06/25/19 | For Sale | $36,900 | -- | $33 / Sq Ft |
Tax History Compared to Growth
Tax History
| Year | Tax Paid | Tax Assessment Tax Assessment Total Assessment is a certain percentage of the fair market value that is determined by local assessors to be the total taxable value of land and additions on the property. | Land | Improvement |
|---|---|---|---|---|
| 2024 | $1,347 | $60,600 | $9,100 | $51,500 |
| 2023 | $1,242 | $55,500 | $8,700 | $46,800 |
| 2022 | $1,242 | $55,500 | $8,300 | $47,200 |
| 2021 | $1,145 | $50,900 | $8,300 | $42,600 |
| 2020 | $1,098 | $48,600 | $7,900 | $40,700 |
| 2019 | $1,072 | $47,400 | $7,900 | $39,500 |
| 2018 | $1,013 | $43,900 | $7,900 | $36,000 |
| 2017 | $872 | $43,600 | $7,900 | $35,700 |
| 2016 | $948 | $47,400 | $7,900 | $39,500 |
| 2014 | $932 | $46,600 | $7,900 | $38,700 |
| 2013 | $932 | $46,600 | $7,900 | $38,700 |
Agents Affiliated with this Home
-
Michelle Lockhart

Seller's Agent in 2021
Michelle Lockhart
Highgarden Real Estate
(317) 379-9243
13 in this area
77 Total Sales
-
Jeremy Newman
J
Seller's Agent in 2019
Jeremy Newman
Myers Real Estate
(765) 534-3154
16 in this area
52 Total Sales
Map
Source: MIBOR Broker Listing Cooperative®
MLS Number: MBR21649578
APN: 48-12-19-304-091.000-003
- 3410 Forest Terrace
- 3631 Columbus Ave
- 3209 Forest Terrace
- 3302 Columbus Ave
- 3816 Saint Charles St
- 3127 E Lynn St
- 908 E 32nd St
- 4116 Burton Place Ct
- 1020 E 30th St
- 4206 Clark St
- 621 E 31st St
- 615 E 31st St
- 3614 S Scatterfield Rd
- 2024 E 41st St
- 318 Elva St
- 1908 Roundhill Dr
- 1203 E 27th St
- 300 E 34th St
- 128 E 36th St
- 3325 Canaday Dr
