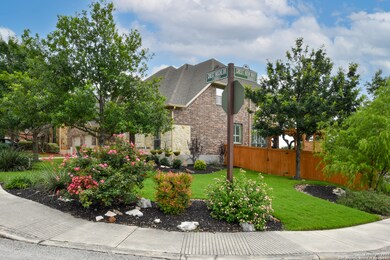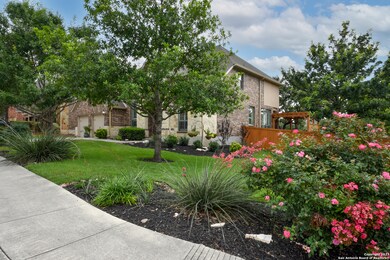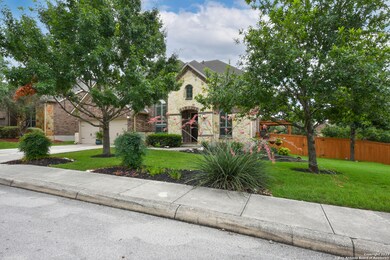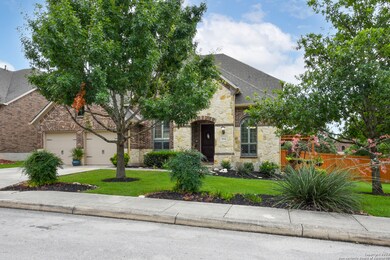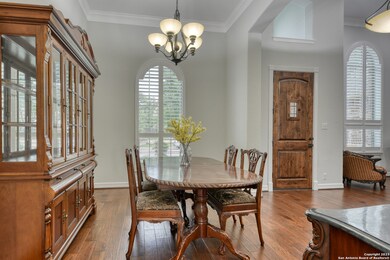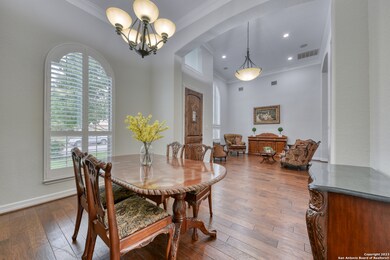
3514 Crest Noche Dr San Antonio, TX 78261
Encino Ranch NeighborhoodHighlights
- Mature Trees
- Deck
- Game Room
- Cibolo Green Elementary School Rated A
- Wood Flooring
- Community Pool
About This Home
As of December 20231% credit of loan amount from preferred lender to be used to buy down the rate & seller will contribute $5K towards concessions for rate buy down. Nestled on a corner lot, this stunning two-story residence boasts an elegant exterior adorned with a blend of rock and brick. With four bedrooms and 3.5 baths, this spacious home offers both style and functionality. Upon entering, you'll be greeted by a formal living area and a separate formal dining room, both featuring charming Plantation shutters throughout. Crown molding graces most of the downstairs rooms, adding a touch of sophistication to the space, complemented by the rich engineered wooden flooring and ceramic flooring throughout the ground level. The living room is a cozy retreat, complete with a fireplace and a ceiling fan for added comfort. Downstairs you'll find a dedicated home office, providing a tranquil workspace. The bright and airy kitchen is a chef's dream, boasting exquisite granite countertops and gas cooking facilities. The owner's suite on the main level offers relaxation with a garden tub, a double vanity, and a generously sized walk-in closet. Upstairs, discover three additional bedrooms, perfect for family and guests. Entertainment options abound with a media room and a game room, providing endless opportunities for leisure. Step outside onto the deck, featuring a charming pergola and a luxurious hot tub, ideal for outdoor gatherings and relaxation. This home is equipped with modern amenities, including a reverse osmosis system, a water softener, and a sprinkler system. Experience the perfect blend of style, comfort, and functionality in this remarkable home.
Last Agent to Sell the Property
Lovetta McAlpin
Keller Williams Heritage Listed on: 09/16/2023
Home Details
Home Type
- Single Family
Est. Annual Taxes
- $15,447
Year Built
- Built in 2009
Lot Details
- 9,583 Sq Ft Lot
- Fenced
- Sprinkler System
- Mature Trees
HOA Fees
- $120 Monthly HOA Fees
Home Design
- Slab Foundation
Interior Spaces
- 3,631 Sq Ft Home
- Property has 2 Levels
- Ceiling Fan
- Double Pane Windows
- Window Treatments
- Living Room with Fireplace
- Game Room
- Permanent Attic Stairs
Kitchen
- Eat-In Kitchen
- <<builtInOvenToken>>
- Cooktop<<rangeHoodToken>>
- <<microwave>>
- Ice Maker
- Dishwasher
- Disposal
Flooring
- Wood
- Carpet
Bedrooms and Bathrooms
- 4 Bedrooms
- Walk-In Closet
Laundry
- Laundry on main level
- Washer Hookup
Home Security
- Security System Owned
- Fire and Smoke Detector
Parking
- 2 Car Garage
- Garage Door Opener
Outdoor Features
- Deck
- Tile Patio or Porch
- Rain Gutters
Schools
- Cibologreen Elementary School
- Texhill Middle School
- Johnson High School
Utilities
- Central Heating and Cooling System
- Heating System Uses Natural Gas
- Gas Water Heater
- Water Softener is Owned
- Cable TV Available
Listing and Financial Details
- Legal Lot and Block 8 / 23
- Assessor Parcel Number 049009230080
Community Details
Overview
- $800 HOA Transfer Fee
- Cibolo Canyons Resort Community Association
- Built by Highland
- Cibolo Canyons Subdivision
- Mandatory home owners association
Recreation
- Community Pool
- Park
- Trails
Security
- Controlled Access
Ownership History
Purchase Details
Home Financials for this Owner
Home Financials are based on the most recent Mortgage that was taken out on this home.Purchase Details
Home Financials for this Owner
Home Financials are based on the most recent Mortgage that was taken out on this home.Purchase Details
Home Financials for this Owner
Home Financials are based on the most recent Mortgage that was taken out on this home.Purchase Details
Home Financials for this Owner
Home Financials are based on the most recent Mortgage that was taken out on this home.Similar Homes in San Antonio, TX
Home Values in the Area
Average Home Value in this Area
Purchase History
| Date | Type | Sale Price | Title Company |
|---|---|---|---|
| Deed | -- | Presidio Title | |
| Vendors Lien | -- | None Available | |
| Vendors Lien | -- | Trinity Title Of Texas Llc | |
| Vendors Lien | -- | None Available |
Mortgage History
| Date | Status | Loan Amount | Loan Type |
|---|---|---|---|
| Open | $400,000 | New Conventional | |
| Previous Owner | $444,000 | New Conventional | |
| Previous Owner | $555,000 | New Conventional | |
| Previous Owner | $365,000 | VA | |
| Previous Owner | $366,524 | VA | |
| Previous Owner | $30,000,000 | Purchase Money Mortgage |
Property History
| Date | Event | Price | Change | Sq Ft Price |
|---|---|---|---|---|
| 12/01/2023 12/01/23 | Sold | -- | -- | -- |
| 11/12/2023 11/12/23 | Pending | -- | -- | -- |
| 10/27/2023 10/27/23 | Price Changed | $600,000 | -3.2% | $165 / Sq Ft |
| 10/12/2023 10/12/23 | Price Changed | $620,000 | -0.8% | $171 / Sq Ft |
| 09/16/2023 09/16/23 | For Sale | $625,000 | +13.6% | $172 / Sq Ft |
| 12/15/2021 12/15/21 | Off Market | -- | -- | -- |
| 09/16/2021 09/16/21 | Sold | -- | -- | -- |
| 08/17/2021 08/17/21 | Pending | -- | -- | -- |
| 08/04/2021 08/04/21 | For Sale | $550,000 | -- | $151 / Sq Ft |
Tax History Compared to Growth
Tax History
| Year | Tax Paid | Tax Assessment Tax Assessment Total Assessment is a certain percentage of the fair market value that is determined by local assessors to be the total taxable value of land and additions on the property. | Land | Improvement |
|---|---|---|---|---|
| 2023 | $14,439 | $600,000 | $100,830 | $499,170 |
| 2022 | $11,008 | $552,390 | $84,160 | $468,230 |
| 2021 | $8,828 | $426,830 | $73,230 | $353,600 |
| 2020 | $8,987 | $425,920 | $74,400 | $351,520 |
| 2019 | $9,007 | $417,860 | $74,400 | $343,460 |
| 2018 | $8,401 | $388,980 | $74,400 | $314,580 |
| 2017 | $8,478 | $388,510 | $74,400 | $314,110 |
| 2016 | $8,445 | $386,990 | $74,400 | $312,590 |
| 2015 | $9,576 | $374,590 | $62,000 | $312,590 |
| 2014 | $9,576 | $357,440 | $0 | $0 |
Agents Affiliated with this Home
-
L
Seller's Agent in 2023
Lovetta McAlpin
Keller Williams Heritage
-
Brandon Ramirez

Buyer's Agent in 2023
Brandon Ramirez
Keller Williams Heritage
(210) 960-4555
1 in this area
249 Total Sales
-
A
Seller's Agent in 2021
Andre Dade
Central Metro Realty
Map
Source: San Antonio Board of REALTORS®
MLS Number: 1720003
APN: 04900-923-0080
- 23235 Crest View Way
- 3415 Crest Noche Dr
- 3426 Hilldale Point
- 23407 Treemont Park
- 3619 Pinnacle Dr
- 3623 Pinnacle Dr
- 22326 Navasota Cir
- 3607 Sunset Cliff
- 3331 Brooktree Ct
- 24010 Briarbrook Way
- 24006 Briarbrook Way
- 3319 Brooktree Ct
- 23204 Fossil Peak
- 24038 Waterhole Ln
- 24046 Waterhole Ln
- 3714 Verrado
- 3422 Navasota Cir
- 3354 Highline Trail
- 3215 Valley Creek
- 3826 Luz Del Faro

