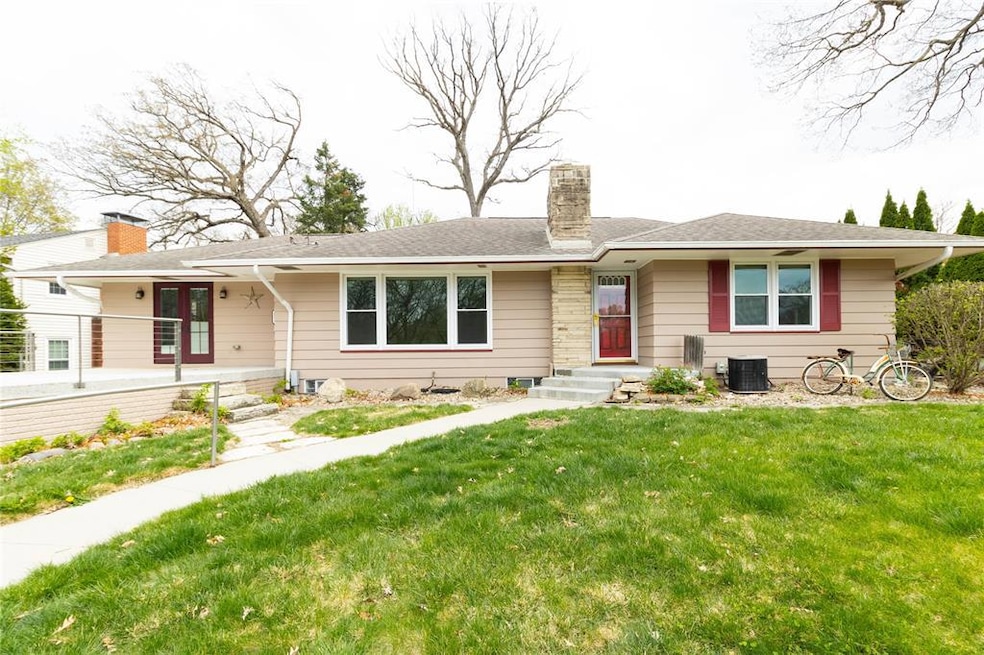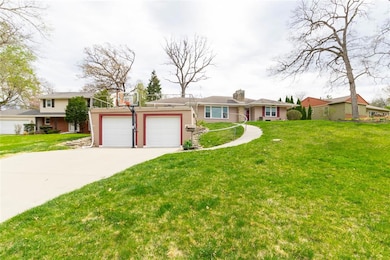3514 Davisson Rd Des Moines, IA 50310
Beaverdale NeighborhoodEstimated payment $2,319/month
Highlights
- 0.37 Acre Lot
- Ranch Style House
- No HOA
- Deck
- Wood Flooring
- 4-minute walk to Ashby Park
About This Home
Welcome to this charming & spacious Beaverdale gem, located on the highly desirable Davisson Road! Updates include completely refinished hardwood floors, new carpet & all new paint throughout the main level. This lovingly maintained home offers 3 bedrooms and 2 bathrooms all on the main level, including a relaxing jacuzzi tub. The front living room is warm and inviting, centered around a gas fireplace with classic brick surround. Thoughtful additions to the home provide incredible versatility. The south-side expansion includes a 3rd bedroom, an additional bathroom, a cozy den, & a sunny back deck. A second addition connects the garage to the home, offering another large living space that opens to a front deck- perfect for a quiet evening overlooking the neighborhood. The kitchen boasts stainless steel appliances, new tile backsplash, an island for extra prep space, & easy flow for everyday living. Step outside to your own gardener's paradise: a beautifully landscaped yard filled with carefully curated flower beds and planters, crafted using recycled materials from the property. Enjoy raspberries, peonies, bleeding hearts, & more in this lush and vibrant outdoor space. The backyard is fully fenced & features a shed for additional storage. Sitting on an oversized lot with mature landscaping all around, this home has been cherished by the same family for nearly 30 years- and now it's ready for the next chapter. Don't miss the opportunity to make this Beaverdale beauty your own!
Home Details
Home Type
- Single Family
Est. Annual Taxes
- $6,755
Year Built
- Built in 1952
Lot Details
- 0.37 Acre Lot
- Property is Fully Fenced
- Wood Fence
- Chain Link Fence
- Irregular Lot
Home Design
- Ranch Style House
- Block Foundation
- Asphalt Shingled Roof
- Wood Siding
Interior Spaces
- 1,892 Sq Ft Home
- Gas Fireplace
- Shades
- Family Room
- Dining Area
Kitchen
- Stove
- Microwave
- Dishwasher
Flooring
- Wood
- Carpet
Bedrooms and Bathrooms
- 3 Main Level Bedrooms
- Soaking Tub
Laundry
- Dryer
- Washer
Parking
- 2 Car Attached Garage
- Driveway
Outdoor Features
- Deck
- Outdoor Storage
Utilities
- Forced Air Heating and Cooling System
Community Details
- No Home Owners Association
Listing and Financial Details
- Assessor Parcel Number 10003697000000
Map
Home Values in the Area
Average Home Value in this Area
Tax History
| Year | Tax Paid | Tax Assessment Tax Assessment Total Assessment is a certain percentage of the fair market value that is determined by local assessors to be the total taxable value of land and additions on the property. | Land | Improvement |
|---|---|---|---|---|
| 2025 | $6,394 | $371,400 | $76,200 | $295,200 |
| 2024 | $6,394 | $335,500 | $67,700 | $267,800 |
| 2023 | $6,498 | $335,500 | $67,700 | $267,800 |
| 2022 | $6,446 | $284,600 | $59,700 | $224,900 |
| 2021 | $6,430 | $284,600 | $59,700 | $224,900 |
| 2020 | $6,676 | $266,300 | $55,800 | $210,500 |
| 2019 | $6,270 | $266,300 | $55,800 | $210,500 |
| 2018 | $6,200 | $241,800 | $49,500 | $192,300 |
| 2017 | $5,634 | $241,800 | $49,500 | $192,300 |
| 2016 | $5,484 | $216,800 | $43,800 | $173,000 |
| 2015 | $5,484 | $216,800 | $43,800 | $173,000 |
| 2014 | $4,972 | $195,800 | $38,800 | $157,000 |
Property History
| Date | Event | Price | List to Sale | Price per Sq Ft |
|---|---|---|---|---|
| 10/10/2025 10/10/25 | For Sale | $335,500 | -1.3% | $177 / Sq Ft |
| 08/18/2025 08/18/25 | Off Market | $340,000 | -- | -- |
| 05/23/2025 05/23/25 | Price Changed | $340,000 | -4.2% | $180 / Sq Ft |
| 04/24/2025 04/24/25 | For Sale | $355,000 | -- | $188 / Sq Ft |
Purchase History
| Date | Type | Sale Price | Title Company |
|---|---|---|---|
| Interfamily Deed Transfer | -- | None Available | |
| Warranty Deed | $117,500 | -- | |
| Warranty Deed | $104,000 | -- |
Mortgage History
| Date | Status | Loan Amount | Loan Type |
|---|---|---|---|
| Open | $94,200 | No Value Available | |
| Previous Owner | $101,365 | No Value Available |
Source: Des Moines Area Association of REALTORS®
MLS Number: 716333
APN: 100-03697000000
- 3711 Adams Ave
- 3301 34th St
- 3616 37th St
- 3120 30th St
- 3016 30th St
- 3514 Urbandale Ave
- 3405 30th St
- 3501 Sheridan Ave
- 3905 Clinton Ave
- 4027 Fagen Dr
- 2904 Shadyoak Dr
- 2625 38th St
- 4050 Ovid Ave
- 4037 Amick Ave
- 4004 Clinton Ave
- 3909 Douglas Ave
- 3833 38th St
- 3112 Sheridan Ave
- 3112 Beaver Ave
- 4008 Douglas Ave
- 3711 37th St
- 2901 Boston Ave
- 3120 Douglas Ave
- 2829 Douglas Ave
- 2614 Adams Ave
- 2300 Beaver Ave
- 2411 Welbeck Rd
- 2415 44th St
- 4532 Douglas Ave
- 2413 24th St
- 2501 24th St
- 4530 Lower Beaver Rd
- 2400 Hickman Rd
- 2923 49th Place
- 1417 Beaver Ave
- 4925 Franklin Ave
- 4031 51st St
- 3201 Forest Ave
- 3103-3109 Forest Ave
- 1335 39th St Unit 1335 39th







