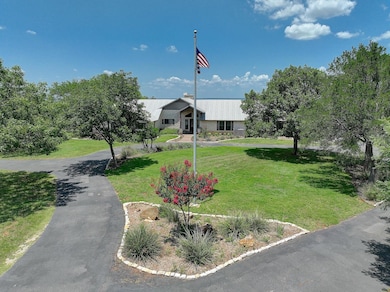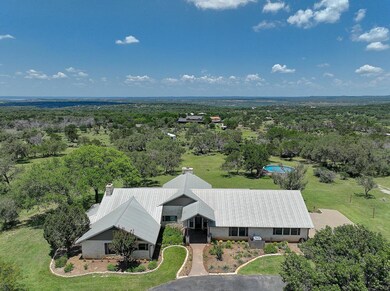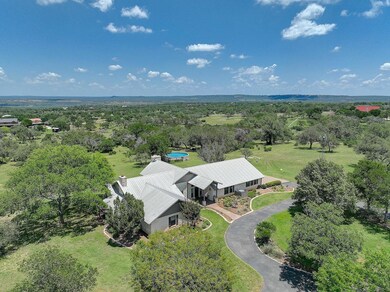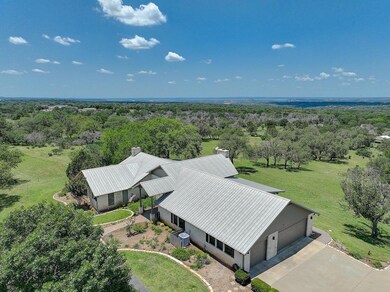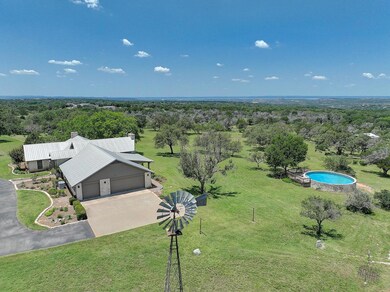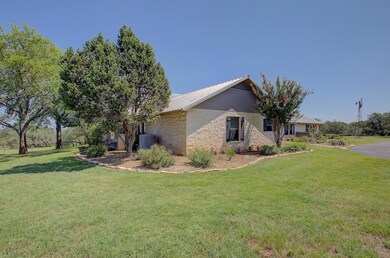
3514 Fm 3509 Burnet, TX 78611
Estimated payment $9,909/month
Highlights
- Guest House
- Above Ground Pool
- 14.87 Acre Lot
- Horses Allowed On Property
- Lake View
- Two Primary Bathrooms
About This Home
Discover a one-of-a-kind "lifestyle ranch" with distant views of Lake Buchanan and the Hill Country. The custom-built main residence boasts ~2,962', a spacious floorplan, tall ceilings, expansive windows, crown molding and oversized garage. The luxurious primary suite features its own fireplace, private porch, unique dual bathrooms - one with a walk-in shower and other with jacuzzi tub - each with their own vanity, custom cabinets and separate walk-in closets. The gourmet kitchen includes granite counters, stainless appliances and a separate full bar area with mini-fridge and sink. Enjoy the oversized laundry with secondary oven, refrigerator and extra cabinetry. Relax on the covered porches or cool off in the rustic “Hill Country” style pool and large deck. This Ag-Exempt property is fenced with a recent well, has a septic system, automatic sprinklers and 2 gated entries. Versatile secondary building with ~2,225' that can be an office, recreation/entertainment room, car enthusiasts dream or home business location. Great for hosting parties, overnight stays, shipping/inventory location and quite possibly a distillery, brewery or guest house since there are no restrictions. Features tall ceilings, tiled bathroom with shower, workout room, upstairs bunk space, oversized garage stall, high-speed internet, etc. Also, there is a charming log "guest" cabin ~343' with wood floors, half bath, window AC, full-length covered porch overlooking mature oaks and serene landscapes. Additional highlights include close proximity to all the Highland Lakes, several wineries and yet still close to Austin. This incredible property offers unmatched flexibility and Hill Country charm, ideal for a private retreat, business, or multi-generational living. Opportunities or properties like this where dreams are made do not come along very often. Blossom Ridge is truly a "way of life" in a harmonious blend of nature, comfort, relaxation and limitless possibilities. By appointment only!
Last Listed By
Austin Home Connection, LLC Brokerage Phone: (512) 633-1780 License #0471962 Listed on: 06/06/2025
Home Details
Home Type
- Single Family
Est. Annual Taxes
- $11,604
Year Built
- Built in 1996
Lot Details
- 14.87 Acre Lot
- Southeast Facing Home
- Gated Home
- Barbed Wire
- Livestock Fence
- Partial Sprinkler System
- Mature Trees
- Many Trees
- Appears the ~5.15-acre and ~9.72-acre tracts were combined for an approximate total of 14.87-acres
Parking
- 5 Car Attached Garage
Home Design
- Slab Foundation
- Metal Roof
- Cement Siding
- Stone Siding
Interior Spaces
- 2,962 Sq Ft Home
- 1-Story Property
- Open Floorplan
- Wet Bar
- Wired For Sound
- Wired For Data
- Built-In Features
- Bar Fridge
- Crown Molding
- Coffered Ceiling
- Vaulted Ceiling
- Ceiling Fan
- Recessed Lighting
- Track Lighting
- Window Treatments
- Window Screens
- Entrance Foyer
- Family Room with Fireplace
- Storage
- Dryer
- Lake Views
Kitchen
- Breakfast Bar
- Built-In Electric Oven
- Built-In Oven
- Electric Cooktop
- Microwave
- Dishwasher
- Stainless Steel Appliances
- Granite Countertops
- Disposal
Flooring
- Wood
- Carpet
- Tile
Bedrooms and Bathrooms
- 5 Main Level Bedrooms
- Dual Closets
- Walk-In Closet
- Two Primary Bathrooms
Home Security
- Security System Owned
- Fire and Smoke Detector
Pool
- Above Ground Pool
- Outdoor Pool
Outdoor Features
- Rain Gutters
- Front Porch
Schools
- Shady Grove Elementary School
- Burnet Middle School
- Burnet High School
Utilities
- Cooling Available
- Heating Available
- Well
- Electric Water Heater
- Septic Tank
- High Speed Internet
- Satellite Dish
Additional Features
- Guest House
- Horses Allowed On Property
Community Details
- No Home Owners Association
Listing and Financial Details
- Assessor Parcel Number 60560
Map
Home Values in the Area
Average Home Value in this Area
Tax History
| Year | Tax Paid | Tax Assessment Tax Assessment Total Assessment is a certain percentage of the fair market value that is determined by local assessors to be the total taxable value of land and additions on the property. | Land | Improvement |
|---|---|---|---|---|
| 2023 | $6,615 | $869,708 | $0 | $0 |
| 2022 | $9,035 | $794,687 | -- | -- |
| 2021 | $11,525 | $701,770 | $21,169 | $680,601 |
| 2020 | $10,659 | $640,181 | $13,169 | $627,012 |
| 2019 | $10,429 | $640,181 | $13,169 | $627,012 |
| 2018 | $9,401 | $527,237 | $13,169 | $514,068 |
| 2017 | $8,868 | $624,172 | $148,700 | $478,105 |
| 2016 | $8,064 | $580,038 | $148,700 | $431,338 |
| 2015 | -- | $597,080 | $148,700 | $448,380 |
| 2014 | -- | $507,262 | $0 | $0 |
Property History
| Date | Event | Price | Change | Sq Ft Price |
|---|---|---|---|---|
| 06/06/2025 06/06/25 | For Sale | $1,599,000 | -- | $540 / Sq Ft |
Mortgage History
| Date | Status | Loan Amount | Loan Type |
|---|---|---|---|
| Closed | $288,000 | Commercial |
Similar Home in Burnet, TX
Source: Unlock MLS (Austin Board of REALTORS®)
MLS Number: 5380555
APN: 60560
- 201 Thomas Ridge Rd
- 210 Levon Ln
- 213 Lakeview Dr
- 1900 County Road 116b
- 904 Deer Springs Dr Unit 902
- 108 Mesquite Ln
- 2000 County Road 116b
- 5244 Farm To Market Road 3509
- 0 Deer Springs Dr
- 221 Dr
- 1241 Fm 3509
- TBD W Fm 2341
- 100 Wranglers Way
- 901 Rocky Hollow Dr
- 206 Vista Hermosa
- 118 Wranglers Way
- 104 Round up Cir
- 2938 W State Highway 29
- lot 58 Eagle Ridge
- lot 59 Eagle Ridge

