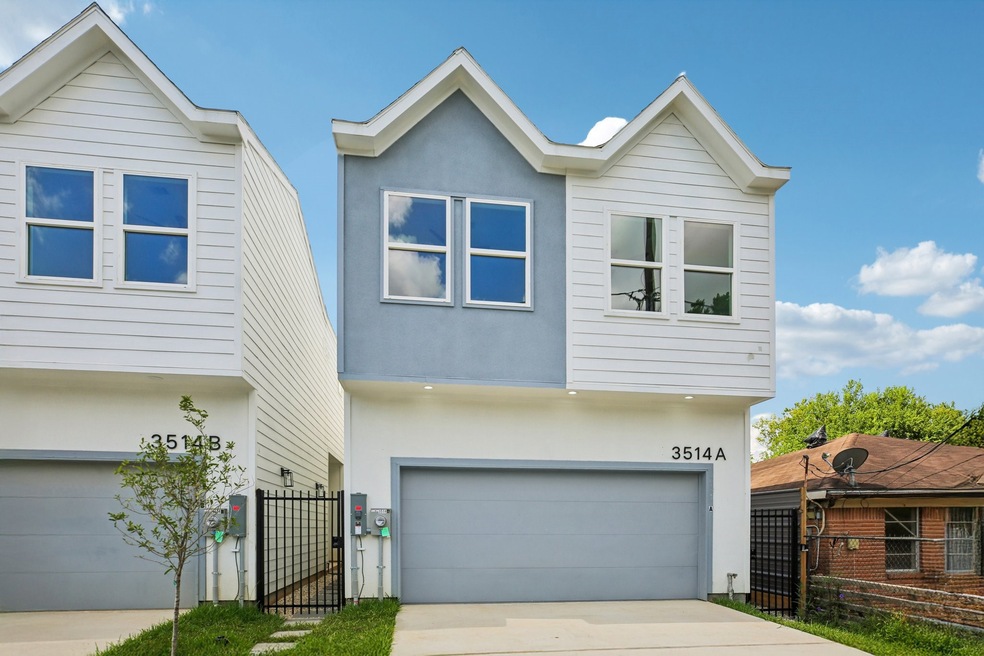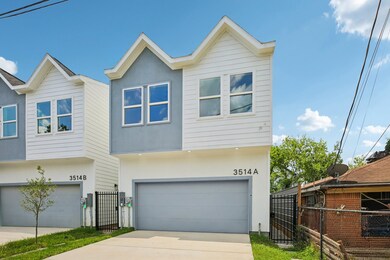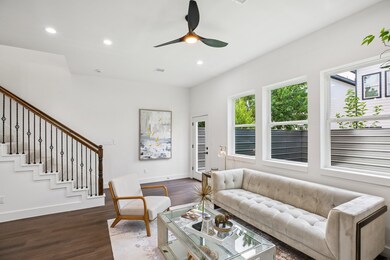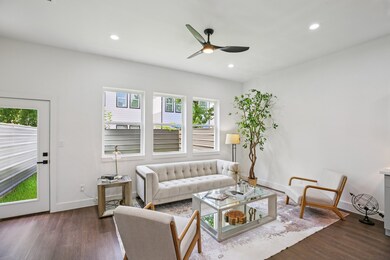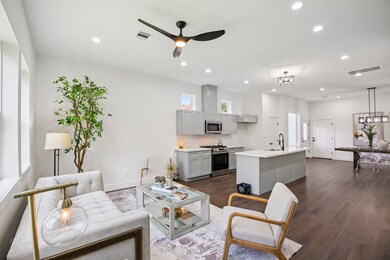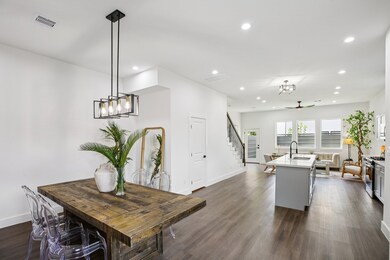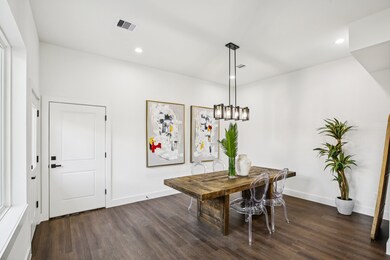3514 Goodhope St Unit A Houston, TX 77021
OST-South Union NeighborhoodEstimated payment $1,944/month
Highlights
- New Construction
- Family Room Off Kitchen
- 2 Car Attached Garage
- Traditional Architecture
- Butlers Pantry
- Soaking Tub
About This Home
Inside the 610 Loop near Hwy 288, this modern 2-story new construction offers stylish living with no HOA. The first floor features an open layout with high ceilings, recessed lighting, and bright natural light. The kitchen includes stainless steel appliances, quartz countertops, and soft-close cabinetry. Upstairs, the primary suite offers a spacious walk-in closet and spa-inspired bath with soaking tub and frameless glass shower. Two additional bedrooms—one with a private en-suite—provide flexibility for guests or an office. Enjoy a private driveway, attached garage, and fenced backyard with covered patio. Minutes from the Medical Center, Downtown, and Museum District.
Open House Schedule
-
Sunday, November 16, 20251:00 to 3:00 pm11/16/2025 1:00:00 PM +00:0011/16/2025 3:00:00 PM +00:00Add to Calendar
Home Details
Home Type
- Single Family
Est. Annual Taxes
- $1,187
Year Built
- Built in 2024 | New Construction
Lot Details
- 2,500 Sq Ft Lot
Parking
- 2 Car Attached Garage
Home Design
- Traditional Architecture
- Slab Foundation
- Composition Roof
- Wood Siding
Interior Spaces
- 2,100 Sq Ft Home
- 2-Story Property
- Recessed Lighting
- Family Room Off Kitchen
- Combination Dining and Living Room
- Utility Room
- Washer and Gas Dryer Hookup
Kitchen
- Butlers Pantry
- Oven
- Gas Range
- Kitchen Island
Bedrooms and Bathrooms
- 3 Bedrooms
- En-Suite Primary Bedroom
- Double Vanity
- Soaking Tub
- Separate Shower
Schools
- Whidby Elementary School
- Cullen Middle School
- Yates High School
Utilities
- Central Heating and Cooling System
- Heating System Uses Gas
Community Details
- Built by MCKINLEY HOMES BUILDERS
- Grand Park Subdivision
Map
Home Values in the Area
Average Home Value in this Area
Tax History
| Year | Tax Paid | Tax Assessment Tax Assessment Total Assessment is a certain percentage of the fair market value that is determined by local assessors to be the total taxable value of land and additions on the property. | Land | Improvement |
|---|---|---|---|---|
| 2025 | $1,187 | $232,239 | $66,750 | $165,489 |
| 2024 | $1,187 | $56,738 | $56,738 | -- |
| 2023 | $1,187 | $109,182 | $56,738 | $52,444 |
Property History
| Date | Event | Price | List to Sale | Price per Sq Ft |
|---|---|---|---|---|
| 11/14/2025 11/14/25 | For Sale | $350,000 | -- | $167 / Sq Ft |
Purchase History
| Date | Type | Sale Price | Title Company |
|---|---|---|---|
| Special Warranty Deed | -- | Patten Title | |
| Warranty Deed | -- | Sage Title Company | |
| Warranty Deed | -- | None Listed On Document | |
| Warranty Deed | -- | None Listed On Document |
Mortgage History
| Date | Status | Loan Amount | Loan Type |
|---|---|---|---|
| Open | $266,000 | New Conventional |
Source: Houston Association of REALTORS®
MLS Number: 62023893
APN: 1460990010001
- 3524 Rebecca St
- 3503 Goodhope St
- 3536 Rebecca St
- 3515 Lydia St
- 3438 Rebecca St
- 3441 Goodhope St
- 3446 Bacon St
- 3533 Lydia St
- 3562 Goodhope St
- 3813 Rebecca St
- 7613 Lady St
- 3405 Rebecca St
- 3620 Goodhope St
- 3438 Rolgom Place Ct
- 7650 Springhill St Unit 601
- 3421 Mainer St
- 3555 Noah St
- 3617 Mainer St Unit A/B
- 3544 Mount Pleasant St
- 3550 Mount Pleasant St
- 3515 Lydia St
- 3501 Lydia St
- 3433 Lydia St
- 3601 Rebecca St Unit B
- 7812 Tierwester St Unit 107
- 3624 Goodhope
- 3442 Noah St
- 3438 Rolgom Place Ct
- 3417 Rolgom Place Ct
- 3555 Noah St
- 3618 Goodhope St Unit A
- 7650 Springhill St Unit 304
- 3548 Seabrook
- 3625 Lydia St Unit B
- 3621 Mainer St Unit B
- 3639 Rebecca St Unit C
- 3430 Seabrook St
- 3544 Mount Pleasant St
- 3554 Mount Pleasant St
- 3537 Mount Pleasant Unit-B St
