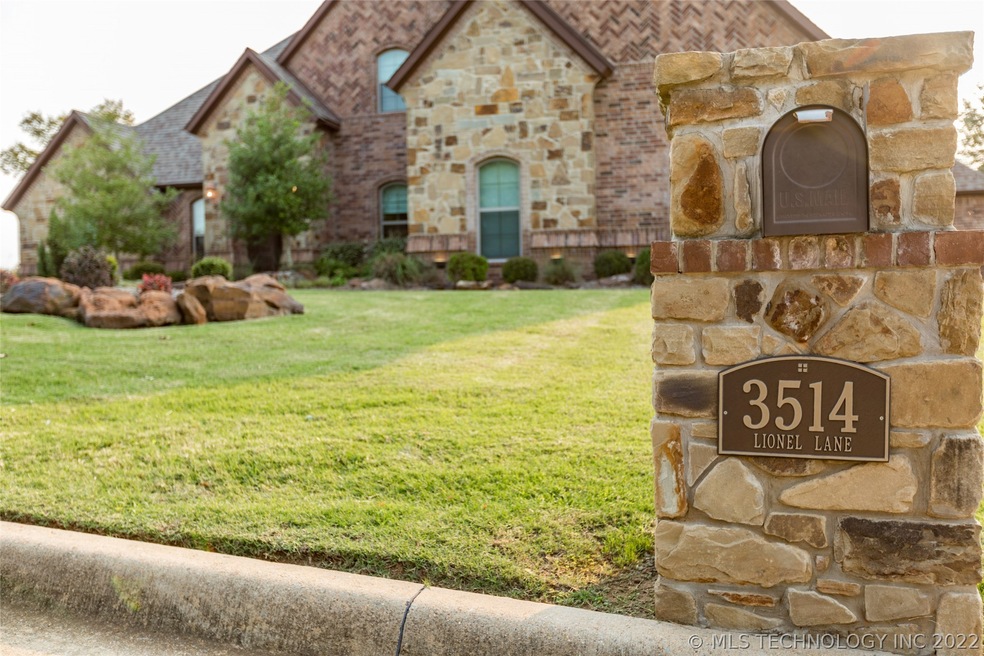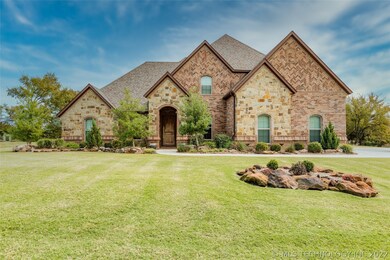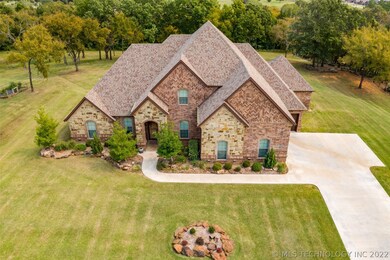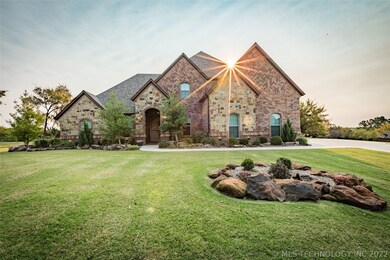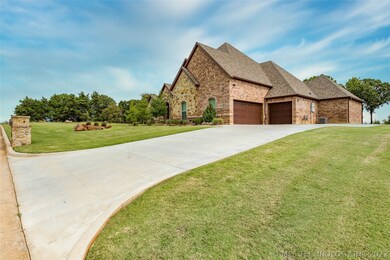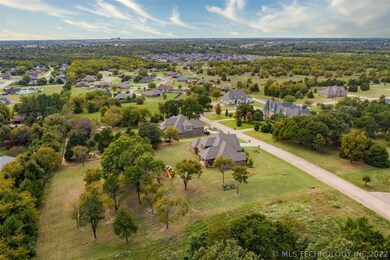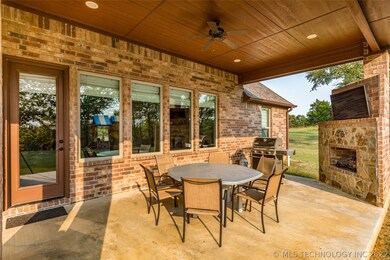
3514 Lionel Ln Durant, OK 74701
Highlights
- Gated Community
- Vaulted Ceiling
- Outdoor Kitchen
- French Provincial Architecture
- Wood Flooring
- 2 Fireplaces
About This Home
As of May 2021Modern Day Luxury at its FINEST! This stunner is equal parts cozy and sophisticated. Located in the prestigious Camelot subdivision this gorgeous home sits among a neighborhood of show stopping residences. Featuring 5 beds and 3 full baths on a 1.49 acre lot - this special place has got it all! Don't forget the beautiful city views; office; theatre room with stadium seating; massive master closet; whirlpool tub and vaulted ceilings! This home truly has everything you and your family could ever dream of.
Last Agent to Sell the Property
Ivy Story
Inactive Office License #182622 Listed on: 10/05/2020
Home Details
Home Type
- Single Family
Est. Annual Taxes
- $4,148
Year Built
- Built in 2016
Lot Details
- 1.49 Acre Lot
- Northwest Facing Home
- Landscaped
- Sprinkler System
- Additional Land
Parking
- 3 Car Attached Garage
- Side Facing Garage
Home Design
- French Provincial Architecture
- Brick Exterior Construction
- Slab Foundation
- Shingle Roof
- Wood Roof
Interior Spaces
- 3,761 Sq Ft Home
- 2-Story Property
- Vaulted Ceiling
- Ceiling Fan
- 2 Fireplaces
- Gas Log Fireplace
- Casement Windows
- Wood Flooring
- Fire and Smoke Detector
- Electric Dryer Hookup
Kitchen
- Built-In Oven
- Built-In Range
- Dishwasher
- Granite Countertops
Bedrooms and Bathrooms
- 5 Bedrooms
- 3 Full Bathrooms
Outdoor Features
- Covered patio or porch
- Outdoor Kitchen
Schools
- Silo Elementary School
- Silo High School
Utilities
- Zoned Heating and Cooling
- Electric Water Heater
Community Details
Overview
- No Home Owners Association
- Camelot Forest Estates Subdivision
Security
- Gated Community
Ownership History
Purchase Details
Home Financials for this Owner
Home Financials are based on the most recent Mortgage that was taken out on this home.Purchase Details
Home Financials for this Owner
Home Financials are based on the most recent Mortgage that was taken out on this home.Purchase Details
Similar Homes in Durant, OK
Home Values in the Area
Average Home Value in this Area
Purchase History
| Date | Type | Sale Price | Title Company |
|---|---|---|---|
| Warranty Deed | $585,000 | Modern Abstract And Title | |
| Warranty Deed | $486,000 | None Available | |
| Joint Tenancy Deed | -- | None Available | |
| Warranty Deed | $45,000 | None Available |
Mortgage History
| Date | Status | Loan Amount | Loan Type |
|---|---|---|---|
| Open | $548,250 | New Conventional | |
| Previous Owner | $437,220 | New Conventional | |
| Previous Owner | $326,360 | Future Advance Clause Open End Mortgage |
Property History
| Date | Event | Price | Change | Sq Ft Price |
|---|---|---|---|---|
| 05/04/2021 05/04/21 | Sold | $585,000 | 0.0% | $156 / Sq Ft |
| 10/05/2020 10/05/20 | Pending | -- | -- | -- |
| 10/05/2020 10/05/20 | For Sale | $585,000 | +20.4% | $156 / Sq Ft |
| 07/29/2016 07/29/16 | Sold | $485,800 | -2.6% | $129 / Sq Ft |
| 02/24/2016 02/24/16 | Pending | -- | -- | -- |
| 02/24/2016 02/24/16 | For Sale | $499,000 | -- | $133 / Sq Ft |
Tax History Compared to Growth
Tax History
| Year | Tax Paid | Tax Assessment Tax Assessment Total Assessment is a certain percentage of the fair market value that is determined by local assessors to be the total taxable value of land and additions on the property. | Land | Improvement |
|---|---|---|---|---|
| 2024 | $5,637 | $66,609 | $8,536 | $58,073 |
| 2023 | $5,637 | $64,684 | $7,150 | $57,534 |
| 2022 | $5,479 | $64,684 | $7,150 | $57,534 |
| 2021 | $4,064 | $49,192 | $4,802 | $44,390 |
| 2020 | $4,084 | $49,192 | $4,802 | $44,390 |
| 2019 | $4,148 | $49,191 | $4,802 | $44,389 |
| 2018 | $4,526 | $53,460 | $4,950 | $48,510 |
| 2017 | $3,937 | $53,460 | $4,950 | $48,510 |
| 2016 | $365 | $4,950 | $4,950 | $0 |
| 2015 | $39 | $535 | $535 | $0 |
| 2014 | $39 | $535 | $535 | $0 |
Agents Affiliated with this Home
-
I
Seller's Agent in 2021
Ivy Story
Inactive Office
-
Kassandra Wilkey

Buyer's Agent in 2021
Kassandra Wilkey
Brewer Realty Group
(580) 745-9499
94 Total Sales
-
Renea Roberts

Seller's Agent in 2016
Renea Roberts
American Dream Realty
(580) 916-0157
270 Total Sales
-
Brad Aycock

Buyer's Agent in 2016
Brad Aycock
Active Real Estate
(580) 980-7368
87 Total Sales
Map
Source: MLS Technology
MLS Number: 2036473
APN: A044-00-000-028-0-000-00
- 3715 Lionel Ln
- 3240 Seabiscuit
- 3248 Seabiscuit
- 3308 Seabiscuit
- 3316 Little John Dr
- 3332 Little John Dr
- 3324 Little John Dr
- 3400 Little John Dr
- 3408 Little John Dr
- 3424 Little John Dr
- 3416 Little John Dr
- 3432 Little John Dr
- 3500 Little John Dr
- 3257 Seabiscuit
- 3439 Little John Dr
- 3539 Little John Dr
- 3249 Seabiscuit
- 3241 Seabiscuit
- 3121 Meagan Ave
- 2705 Forrest Cir
