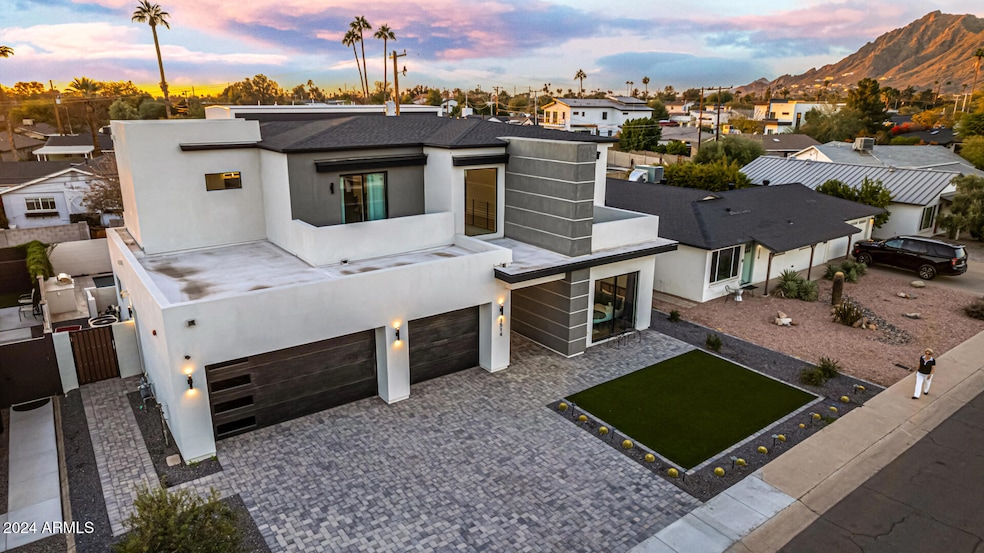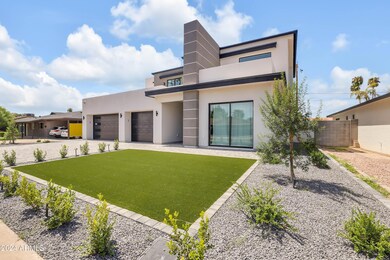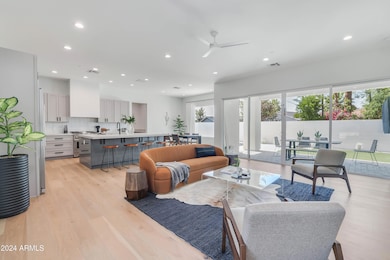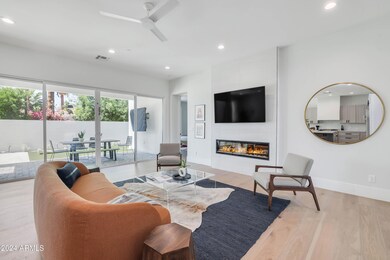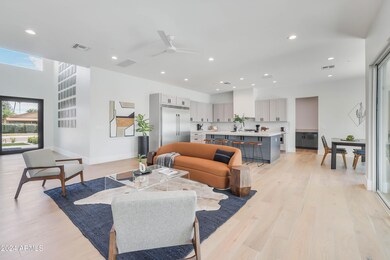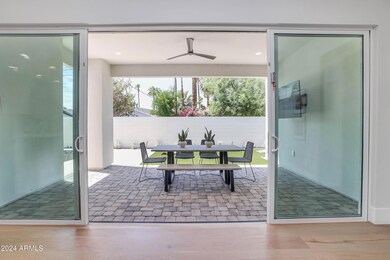
3514 N Apache Way Scottsdale, AZ 85251
South Scottsdale NeighborhoodHighlights
- Private Pool
- Mountain View
- Wood Flooring
- Tavan Elementary School Rated A
- Contemporary Architecture
- Main Floor Primary Bedroom
About This Home
As of March 2025Luxury Living In Old Town Scottsdale - WALKABLE, modern perfect as a dream home or income producing asset! Discover the perfect blend of modern design and everyday comfort. Nestled in METICULOUSLY maintained, price of ownership neighborhood, stunning residence offers an unbeatable irreplaceable location within WALKING and BIKING distance to top-rated dining, shopping and entertainment. Step into a BRIGHT and OPEN floor-plan, where a cozy family room seamlessly extend to the outdoors through an OVERSIZED glass slider, creating the perfect indoor-outdoor flow. A VERSATILE LOFT space provides endless possibilities for a home office, game room or relaxation retreat. Gourmet chef's dream kitchen, boasting oversized QUARTZ ISLAND, eat-at bar, and a PREMIUM appliance package, all designed for both style functionality. High end DESIGNER finishes include contrasting POLISHED shaker cabinetry and a CORONADO style flooring package, adding a tough of sophistication throughout. Indulge in SPA-LIKE SERENITY with euro style DOUBLE SHOWERS and SOAKING TUB in elegantly upgraded bathrooms. Outside, a SPARKLING pool and BUILT IN BBQ area create an entertainer's paradise, perfect for hosting gatherings or unwinding under the Arizona sun. Whether you're seeking a LUXURY full time residence, vacation retreat, or high performing short term rental, this OLD TOWN SCOTTSDALE gem offers it all.
Last Agent to Sell the Property
E & G Real Estate Services License #BR576266000 Listed on: 11/14/2024
Home Details
Home Type
- Single Family
Est. Annual Taxes
- $4,948
Year Built
- Built in 2022
Lot Details
- 6,633 Sq Ft Lot
- Block Wall Fence
- Artificial Turf
- Sprinklers on Timer
Parking
- 3 Car Direct Access Garage
- Heated Garage
- Garage Door Opener
Home Design
- Contemporary Architecture
- Wood Frame Construction
- Composition Roof
- Foam Roof
- Stucco
Interior Spaces
- 3,527 Sq Ft Home
- 2-Story Property
- Ceiling height of 9 feet or more
- 1 Fireplace
- Double Pane Windows
- Low Emissivity Windows
- Wood Flooring
- Mountain Views
Kitchen
- Built-In Microwave
- Kitchen Island
Bedrooms and Bathrooms
- 5 Bedrooms
- Primary Bedroom on Main
- Primary Bathroom is a Full Bathroom
- 5 Bathrooms
- Dual Vanity Sinks in Primary Bathroom
- Bathtub With Separate Shower Stall
Outdoor Features
- Private Pool
- Balcony
- Covered patio or porch
- Built-In Barbecue
Location
- Property is near a bus stop
Schools
- Tavan Elementary School
- Ingleside Middle School
- Arcadia High School
Utilities
- Refrigerated and Evaporative Cooling System
- Heating System Uses Natural Gas
- Tankless Water Heater
Community Details
- No Home Owners Association
- Association fees include no fees
- Built by Milco DevCo
- Southwest Village Subdivision
Listing and Financial Details
- Tax Lot 291
- Assessor Parcel Number 130-05-053
Ownership History
Purchase Details
Home Financials for this Owner
Home Financials are based on the most recent Mortgage that was taken out on this home.Purchase Details
Home Financials for this Owner
Home Financials are based on the most recent Mortgage that was taken out on this home.Purchase Details
Home Financials for this Owner
Home Financials are based on the most recent Mortgage that was taken out on this home.Purchase Details
Purchase Details
Home Financials for this Owner
Home Financials are based on the most recent Mortgage that was taken out on this home.Purchase Details
Similar Homes in Scottsdale, AZ
Home Values in the Area
Average Home Value in this Area
Purchase History
| Date | Type | Sale Price | Title Company |
|---|---|---|---|
| Warranty Deed | -- | -- | |
| Warranty Deed | $2,250,000 | Magnus Title | |
| Warranty Deed | $675,000 | First American Title Ins Co | |
| Warranty Deed | $480,000 | First American Title Ins Co | |
| Warranty Deed | $425,000 | First Arizona Title Agency | |
| Interfamily Deed Transfer | -- | -- |
Mortgage History
| Date | Status | Loan Amount | Loan Type |
|---|---|---|---|
| Open | $1,800,000 | New Conventional | |
| Previous Owner | $1,500,000 | New Conventional |
Property History
| Date | Event | Price | Change | Sq Ft Price |
|---|---|---|---|---|
| 03/19/2025 03/19/25 | Sold | $2,300,500 | -2.1% | $652 / Sq Ft |
| 02/12/2025 02/12/25 | Pending | -- | -- | -- |
| 02/11/2025 02/11/25 | Price Changed | $2,351,000 | -1.0% | $667 / Sq Ft |
| 11/14/2024 11/14/24 | For Sale | $2,375,000 | +5.6% | $673 / Sq Ft |
| 09/30/2022 09/30/22 | Sold | $2,250,000 | +1.1% | $643 / Sq Ft |
| 08/28/2022 08/28/22 | Pending | -- | -- | -- |
| 08/25/2022 08/25/22 | For Sale | $2,225,000 | +229.6% | $636 / Sq Ft |
| 07/29/2021 07/29/21 | Sold | $675,000 | -61.4% | $189 / Sq Ft |
| 07/12/2021 07/12/21 | For Sale | $1,750,000 | +311.8% | $489 / Sq Ft |
| 08/26/2020 08/26/20 | Sold | $425,000 | -5.6% | $297 / Sq Ft |
| 08/04/2020 08/04/20 | Pending | -- | -- | -- |
| 08/04/2020 08/04/20 | For Sale | $450,000 | -- | $314 / Sq Ft |
Tax History Compared to Growth
Tax History
| Year | Tax Paid | Tax Assessment Tax Assessment Total Assessment is a certain percentage of the fair market value that is determined by local assessors to be the total taxable value of land and additions on the property. | Land | Improvement |
|---|---|---|---|---|
| 2025 | $4,948 | $73,136 | -- | -- |
| 2024 | $4,891 | $69,653 | -- | -- |
| 2023 | $4,891 | $116,380 | $23,270 | $93,110 |
| 2022 | $1,345 | $41,070 | $8,210 | $32,860 |
| 2021 | $1,707 | $36,410 | $7,280 | $29,130 |
| 2020 | $1,446 | $34,210 | $6,840 | $27,370 |
| 2019 | $1,402 | $30,050 | $6,010 | $24,040 |
| 2018 | $1,370 | $28,850 | $5,770 | $23,080 |
| 2017 | $1,293 | $25,950 | $5,190 | $20,760 |
| 2016 | $1,267 | $25,080 | $5,010 | $20,070 |
| 2015 | $1,217 | $22,860 | $4,570 | $18,290 |
Agents Affiliated with this Home
-
Daniel Kahn

Seller's Agent in 2025
Daniel Kahn
E & G Real Estate Services
(480) 282-0171
3 in this area
43 Total Sales
-
Maryanne Rawald
M
Buyer's Agent in 2025
Maryanne Rawald
eXp Realty
(602) 824-2145
1 in this area
18 Total Sales
-
Joelle Addante

Seller's Agent in 2022
Joelle Addante
Compass
(602) 790-6484
9 in this area
150 Total Sales
-
D
Seller Co-Listing Agent in 2022
David Thayer
Compass
-
Matt Sanchez

Buyer's Agent in 2022
Matt Sanchez
Venture REI, LLC
(602) 730-4661
5 in this area
33 Total Sales
-
Katrina Barrett

Seller's Agent in 2021
Katrina Barrett
Walt Danley Local Luxury Christie's International Real Estate
(520) 403-5270
19 in this area
449 Total Sales
Map
Source: Arizona Regional Multiple Listing Service (ARMLS)
MLS Number: 6782475
APN: 130-05-053
- 3331 N 66th Place
- 3313 N 68th St Unit 142E
- 3313 N 68th St Unit 203E
- 3626 N Mohave Way
- 3635 N 68th St Unit 5
- 3635 N 68th St Unit 3
- 3314 N 68th St Unit W112
- 3314 N 68th St Unit 129W
- 3314 N 68th St Unit 107
- 3314 N 68th St Unit 247W
- 3314 N 68th St Unit 204W
- 6805 E 2nd St Unit 4
- 6834 E 4th St Unit 6
- 6834 E 4th St Unit 7
- 3219 N 66th St
- 3420 N Kachina Ln
- 3404 N Kachina Ln
- 6906 E 4th St Unit 4
- 6826 E Monterey Way
- 6840 E 2nd St Unit 23
