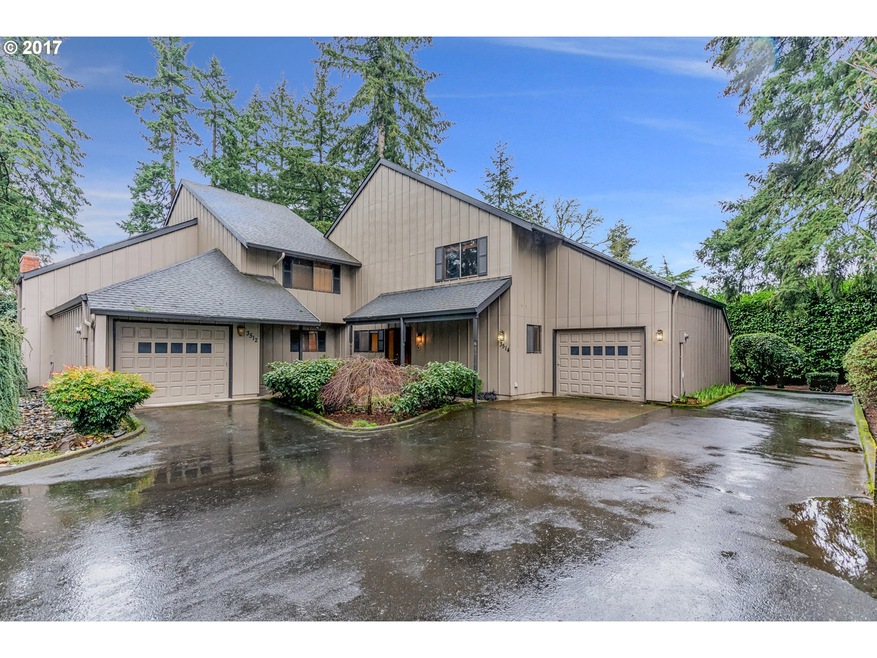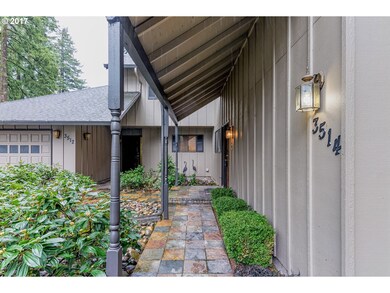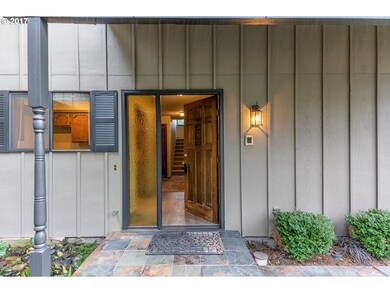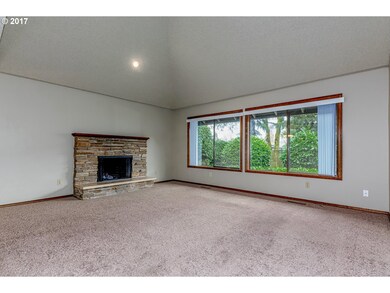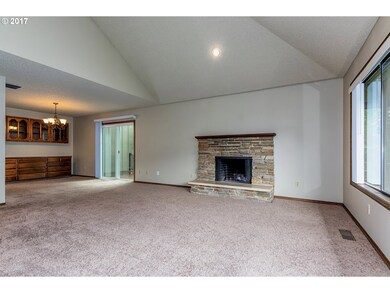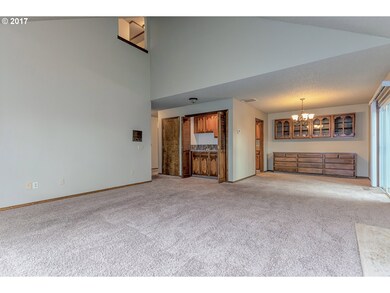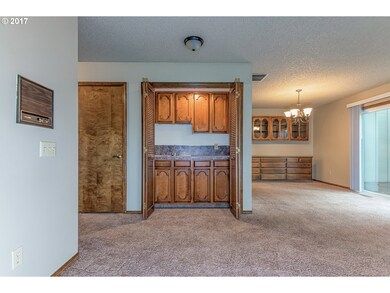
$375,000
- 2 Beds
- 2 Baths
- 1,130 Sq Ft
- 8341 NE 54th St
- Vancouver, WA
Completely Remodeled! Everything Is NEW! Paint, LVP Flooring, Carpet, Custom Light Fixtures, Whirlpool Stainless Steel Appliances, Bathrooms, Flooring, Furnace And Heat Pump, Water Heater! Master Bedroom With Walk In Closet, Bathroom With Walk In Shower, Guest Room With Walk In Closet And Connecting Full Bath. Open Floor Plan With Vaults, Gas Fire Place In Living Room, Ceiling Fans, Kitchen Has
Jodi Rayburn Premiere Property Group, LLC
