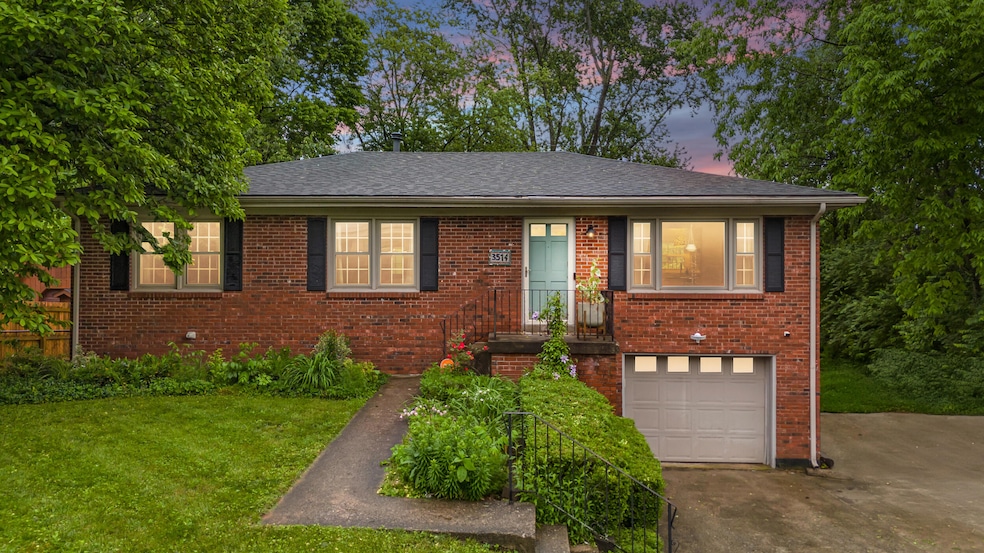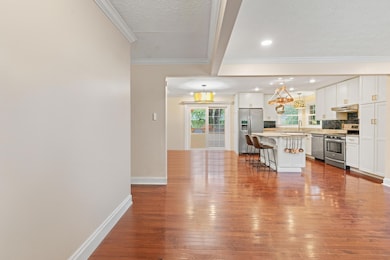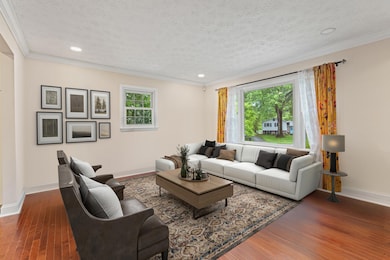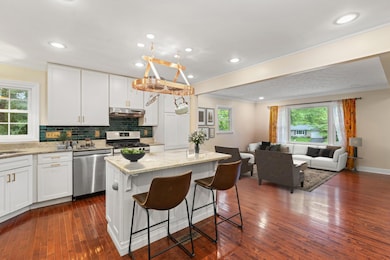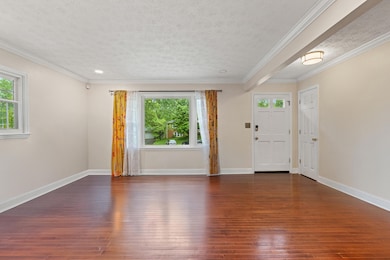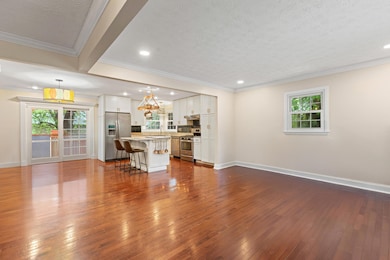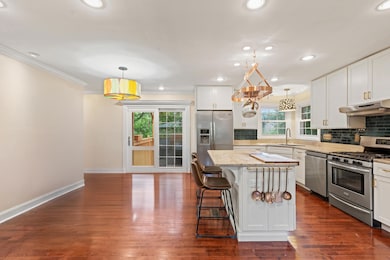
3514 Ramsgate Ct Lexington, KY 40503
Wellington NeighborhoodHighlights
- Ranch Style House
- Wood Flooring
- Eat-In Kitchen
- Wellington Elementary School Rated A-
- Neighborhood Views
- Cooling Available
About This Home
As of June 2025Tucked away on a quiet cul-de-sac, this charming 3-bedroom, 2-bath ranch offers the perfect blend of comfort, function, and modern updates. Step inside to discover hardwood floors that extend throughout an open-concept living and kitchen area, ideal for everyday life and effortless entertaining. The remodeled kitchen and bathrooms offer a fresh, updated look.
The main level doesn't just host living spaces; it also features a convenient laundry area and a spacious primary bedroom. Head downstairs to enjoy a finished basement complete with a recreation area and workout room, making space for movie nights and early morning weight sessions alike.
With a new roof and radon mitigation system installed in 2020, this home is prepped and ready for it's new owner. And, with its location near top-rated schools like Wellington Elementary and Jessie Clark Middle, family logistics just got simpler. A home that balances everyday needs, thoughtful upgrades and an unparalleled location inside Man O War.
Home Details
Home Type
- Single Family
Est. Annual Taxes
- $2,667
Year Built
- Built in 1972
Lot Details
- 10,341 Sq Ft Lot
- Partially Fenced Property
- Chain Link Fence
Parking
- 1 Car Garage
- Basement Garage
- Front Facing Garage
- Driveway
- Off-Street Parking
Home Design
- Ranch Style House
- Block Foundation
- Shingle Roof
- Composition Roof
- Masonry
Interior Spaces
- Ceiling Fan
- Window Treatments
- Entrance Foyer
- Utility Room
- Neighborhood Views
- Storm Doors
Kitchen
- Eat-In Kitchen
- Breakfast Bar
- Gas Range
- Microwave
- Dishwasher
- Disposal
Flooring
- Wood
- Tile
Bedrooms and Bathrooms
- 3 Bedrooms
- 2 Full Bathrooms
Laundry
- Laundry on main level
- Washer and Electric Dryer Hookup
Partially Finished Basement
- Walk-Out Basement
- Basement Fills Entire Space Under The House
Schools
- Wellington Elementary School
- Jessie Clark Middle School
- Lafayette High School
Utilities
- Cooling Available
- Forced Air Heating System
- Heating System Uses Natural Gas
Community Details
- Robinwood Subdivision
Listing and Financial Details
- Assessor Parcel Number 27068400
Ownership History
Purchase Details
Home Financials for this Owner
Home Financials are based on the most recent Mortgage that was taken out on this home.Purchase Details
Home Financials for this Owner
Home Financials are based on the most recent Mortgage that was taken out on this home.Purchase Details
Home Financials for this Owner
Home Financials are based on the most recent Mortgage that was taken out on this home.Purchase Details
Purchase Details
Similar Homes in Lexington, KY
Home Values in the Area
Average Home Value in this Area
Purchase History
| Date | Type | Sale Price | Title Company |
|---|---|---|---|
| Deed | $374,000 | None Listed On Document | |
| Deed | $374,000 | None Listed On Document | |
| Deed | $245,000 | -- | |
| Deed | $225,000 | -- | |
| Deed | $167,500 | -- | |
| Deed | -- | -- |
Mortgage History
| Date | Status | Loan Amount | Loan Type |
|---|---|---|---|
| Open | $189,000 | New Conventional | |
| Closed | $189,000 | New Conventional | |
| Previous Owner | $245,000 | Unknown | |
| Previous Owner | $50,000 | Unknown | |
| Previous Owner | $150,500 | Stand Alone Refi Refinance Of Original Loan |
Property History
| Date | Event | Price | Change | Sq Ft Price |
|---|---|---|---|---|
| 06/27/2025 06/27/25 | Sold | $374,000 | -1.6% | $173 / Sq Ft |
| 05/31/2025 05/31/25 | Pending | -- | -- | -- |
| 05/23/2025 05/23/25 | For Sale | $379,900 | +55.1% | $176 / Sq Ft |
| 05/01/2020 05/01/20 | Sold | $245,000 | -3.9% | $113 / Sq Ft |
| 04/03/2020 04/03/20 | Pending | -- | -- | -- |
| 04/01/2020 04/01/20 | For Sale | $255,000 | +13.3% | $117 / Sq Ft |
| 05/04/2017 05/04/17 | Sold | $225,000 | 0.0% | $103 / Sq Ft |
| 04/08/2017 04/08/17 | Pending | -- | -- | -- |
| 04/06/2017 04/06/17 | For Sale | $225,000 | -- | $103 / Sq Ft |
Tax History Compared to Growth
Tax History
| Year | Tax Paid | Tax Assessment Tax Assessment Total Assessment is a certain percentage of the fair market value that is determined by local assessors to be the total taxable value of land and additions on the property. | Land | Improvement |
|---|---|---|---|---|
| 2024 | $2,667 | $245,000 | $0 | $0 |
| 2023 | $2,667 | $245,000 | $0 | $0 |
| 2022 | $2,756 | $245,000 | $0 | $0 |
| 2021 | $2,757 | $245,000 | $0 | $0 |
| 2020 | $2,598 | $230,900 | $0 | $0 |
| 2019 | $2,598 | $230,900 | $0 | $0 |
| 2018 | $2,531 | $225,000 | $0 | $0 |
| 2017 | $1,784 | $167,500 | $0 | $0 |
| 2015 | $1,619 | $167,500 | $0 | $0 |
| 2014 | $1,619 | $167,500 | $0 | $0 |
| 2012 | $1,619 | $167,500 | $0 | $0 |
Agents Affiliated with this Home
-
Jennifer Mooney

Seller's Agent in 2025
Jennifer Mooney
The Brokerage
(859) 551-1160
8 in this area
94 Total Sales
-
Wendy Allen
W
Buyer's Agent in 2025
Wendy Allen
RE/MAX
(859) 797-5835
1 in this area
11 Total Sales
-
Lindsey Bivens

Seller's Agent in 2020
Lindsey Bivens
Berkshire Hathaway de Movellan Properties
(859) 321-4523
2 in this area
118 Total Sales
-
Bennett Clark

Seller's Agent in 2017
Bennett Clark
RE/MAX
(859) 333-0570
30 Total Sales
-
M
Buyer's Agent in 2017
Marie Waddell-Pearson
RE/MAX
Map
Source: ImagineMLS (Bluegrass REALTORS®)
MLS Number: 25010620
APN: 27068400
- 3481 Ipswich Ct
- 628 Cardigan Ct
- 3457 Clays Mill Rd
- 1300 Kennecott Way
- 1280 Kennecott Way
- 3820 Hidden Springs Dr
- 3844 Hidden Springs Dr
- 3290 Tisdale Dr
- 3382 Tisdale Dr
- 3748 Dunswood Place
- 3848 Mcgarry Dr
- 3422 Wallingford Ct
- 3476 Grasmere Dr
- 988 Spring Run Rd
- 4221 Heathmoor Ct
- 3812 Landridge Dr
- 1301 Copper Run Blvd
- 3465 Grasmere Dr
- 3287 Bravington Ct
- 795 Longwood Rd
