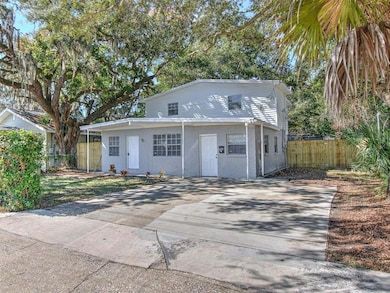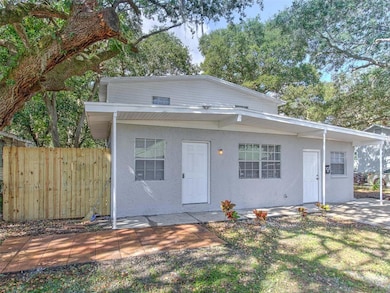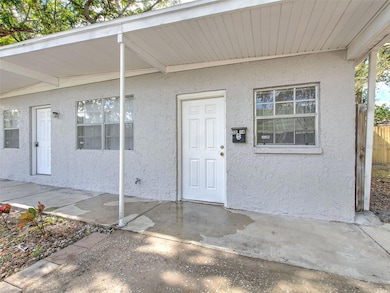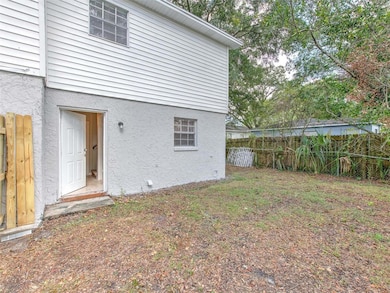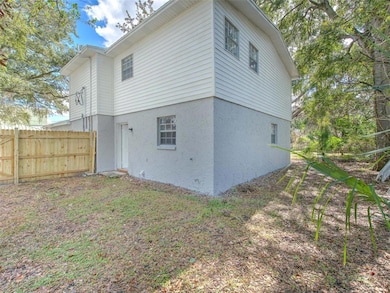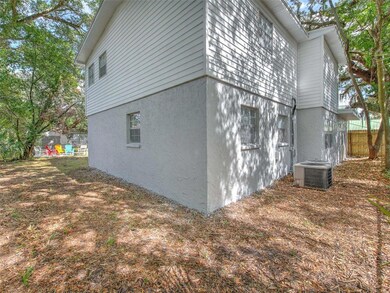3514 Sarah St Tampa, FL 33605
Ybor City NeighborhoodHighlights
- Very Popular Property
- No HOA
- Laundry Room
- Middleton High School Rated A-
- Walk-In Closet
- Central Heating and Cooling System
About This Home
Upgraded spacious block 5bedrooms/3bathrooms house on a quiet street in the booming Ybor City Neighborhood! This house is cute as a button! It features two stories, has a newer roof, updated kitchen and bathrooms, nice tile and laminate flooring and much more! The first floor with all tile flooring welcomes you into a spacious living and dining area. The large kitchen opens to the dining area, which features new cabinets, granite countertops, stainless steel appliances and breakfast bar. The master bedroom with attached private full bath is also on the first floor. The master bedroom has a separate front door, would also be perfect as an in-law suite or office. There is a 2nd large bedroom and a full bathroom off the hallway, and a spacious laundry room next to the stairs. The second floor features all laminate flooring, three spacious bedrooms with ceiling fans and a remodeled full bathroom with double sinks and granite countertops. The back yard is fully fenced for your privacy! Only stairs has carpet to prevent slippery, all other flooring are ceramic tile or laminate for easy maintenance and cleaning! The layout is so functional that you have enough space for everyone's bedrooms, the office you always want, and great for entertaining! There are 2 ACs, 2 water heaters and all are well maintained and working great! Wide driveway for multiple vehicles parking. This wonderful home is located close to historic Ybor City with so much dining, entertaining and shopping options! Easy access to I-4, I-275, I-75, just around the corner to booming downtown Tampa.
Listing Agent
RE/MAX ALLIANCE GROUP Brokerage Phone: 813-259-0000 License #3218790 Listed on: 07/01/2025

Home Details
Home Type
- Single Family
Est. Annual Taxes
- $5,509
Year Built
- Built in 1959
Lot Details
- 4,760 Sq Ft Lot
- Lot Dimensions are 56x85
Interior Spaces
- 2,252 Sq Ft Home
- 2-Story Property
- Window Treatments
- Laundry Room
Kitchen
- Built-In Oven
- Range
- Microwave
- Dishwasher
Bedrooms and Bathrooms
- 5 Bedrooms
- Walk-In Closet
- 3 Full Bathrooms
Utilities
- Central Heating and Cooling System
Listing and Financial Details
- Residential Lease
- Property Available on 7/1/25
- Tenant pays for cleaning fee, re-key fee
- The owner pays for taxes
- $75 Application Fee
- Assessor Parcel Number A-07-29-19-4M2-000007-00008.0
Community Details
Overview
- No Home Owners Association
- Ross & Randalls Add To Subdivision
Pet Policy
- Pets Allowed
Map
Source: Stellar MLS
MLS Number: TB8402998
APN: A-07-29-19-4M2-000007-00008.0
- 3601 N 18th St
- 1527 E Lake Ave
- 2206 Chipco St
- 3505 N 15th St
- 3218 N 16th St
- 3410 N 15th St
- 3105 N 17th St
- 1809 E 23rd Ave
- 3101 N 18th St
- 1908 E 22nd Ave
- 2005 E 23rd Ave
- 3208 N 15th St
- 2404 Cassell St
- 3105 N 16th St
- 1815 E 22nd Ave
- 3004 N 19th St
- 2108 E 22nd Ave Unit 1
- 2418 E 29th Ave
- 3809 N 14th St
- 1915 E 21st Ave
- 2205 Chipco St
- 2205 Chipco St Unit C
- 2205 Chipco St Unit B
- 3106 N 17th St Unit C
- 3112 N 16th St
- 2108 E 22nd Ave Unit 1
- 2108 E 22nd Ave
- 1308 E 28th Ave Unit B
- 2913 N 18th St
- 2916 N 16th St Unit 2
- 1906 E North Bay St
- 2402 E Dr Martin Luther King jr Blvd Unit 1
- 1316 Holmes Ave
- 3702 N 12th St Unit 2
- 2622 E 27th Ave
- 2904 Sanchez St
- 1203 E 24th Ave
- 1018 E 24th Ave
- 2811 N 21st St
- 2415 E 20th Ave

