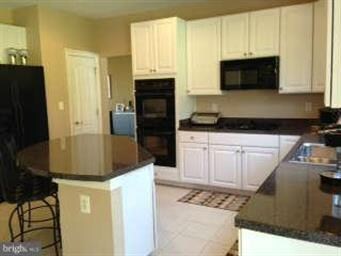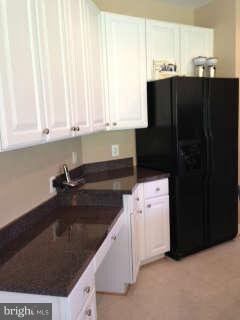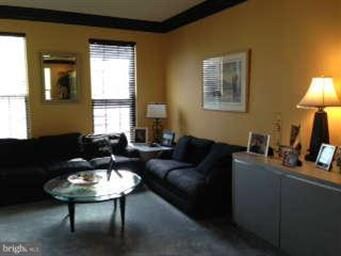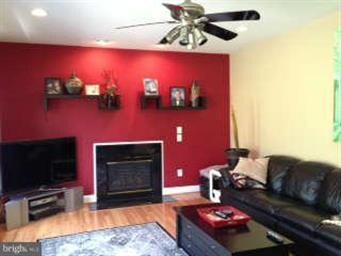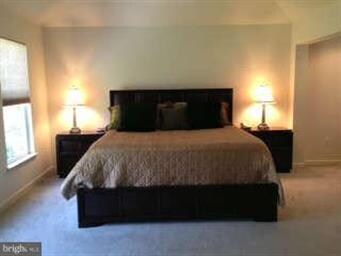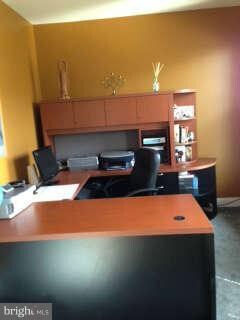
3514 Stoney Creek Ct Owings Mills, MD 21117
4
Beds
4
Baths
3,312
Sq Ft
0.57
Acres
Highlights
- 0.57 Acre Lot
- Wood Flooring
- Game Room
- Contemporary Architecture
- Attic
- Sitting Room
About This Home
As of September 2016Dream homes are real...immaculately maintained and loved by original owners. Enter 2 story soaring foyer, large eat in kitchen with island and sliders to custom patio and fenced rear yard. Family room with gas fireplace and wood floors. Lower level finished rec room!!! Did I mention the 2 car garage and cul de sac???
Home Details
Home Type
- Single Family
Est. Annual Taxes
- $5,565
Year Built
- Built in 2002
Lot Details
- 0.57 Acre Lot
- Back Yard Fenced
- Property is in very good condition
HOA Fees
- $111 Monthly HOA Fees
Parking
- 2 Car Attached Garage
- Garage Door Opener
Home Design
- Contemporary Architecture
- Brick Exterior Construction
- Asphalt Roof
Interior Spaces
- Property has 3 Levels
- Chair Railings
- Crown Molding
- Ceiling Fan
- Heatilator
- Fireplace With Glass Doors
- Gas Fireplace
- Window Treatments
- Entrance Foyer
- Family Room Off Kitchen
- Sitting Room
- Combination Dining and Living Room
- Library
- Game Room
- Wood Flooring
- Improved Basement
- Sump Pump
- Flood Lights
- Laundry Room
- Attic
Kitchen
- Eat-In Kitchen
- Double Oven
- Cooktop
- Ice Maker
- Dishwasher
- Kitchen Island
- Disposal
Bedrooms and Bathrooms
- 4 Bedrooms
- En-Suite Primary Bedroom
- En-Suite Bathroom
- 4 Bathrooms
Outdoor Features
- Patio
- Shed
Utilities
- Forced Air Heating and Cooling System
- Natural Gas Water Heater
Community Details
- Common Area
Listing and Financial Details
- Tax Lot 8
- Assessor Parcel Number 04042300009899
Ownership History
Date
Name
Owned For
Owner Type
Purchase Details
Listed on
Jan 27, 2016
Closed on
Sep 16, 2016
Sold by
Said Bensarghin
Bought by
Oshegbo Godwin and Oshegbo Gloria
Seller's Agent
Bob Chew
Berkshire Hathaway HomeServices PenFed Realty
Buyer's Agent
Jenell Forman
The Pinnacle Real Estate Co.
List Price
$495,000
Sold Price
$455,000
Premium/Discount to List
-$40,000
-8.08%
Total Days on Market
7
Current Estimated Value
Home Financials for this Owner
Home Financials are based on the most recent Mortgage that was taken out on this home.
Estimated Appreciation
$323,577
Avg. Annual Appreciation
5.84%
Original Mortgage
$409,500
Interest Rate
3.5%
Purchase Details
Listed on
Apr 22, 2013
Closed on
Jun 14, 2013
Sold by
Levy Harvey and Levy Karen
Bought by
Bensarghin Said
Seller's Agent
Patti Spigel
Compass
Buyer's Agent
Marilyn Rhodovi
Northrop Realty
List Price
$495,000
Sold Price
$480,000
Premium/Discount to List
-$15,000
-3.03%
Home Financials for this Owner
Home Financials are based on the most recent Mortgage that was taken out on this home.
Avg. Annual Appreciation
-1.63%
Original Mortgage
$417,000
Interest Rate
3.51%
Mortgage Type
New Conventional
Purchase Details
Closed on
Nov 27, 2002
Sold by
Beazer Homes Corp
Bought by
Levy Harvey and Levy Karen
Map
Create a Home Valuation Report for This Property
The Home Valuation Report is an in-depth analysis detailing your home's value as well as a comparison with similar homes in the area
Similar Homes in Owings Mills, MD
Home Values in the Area
Average Home Value in this Area
Purchase History
| Date | Type | Sale Price | Title Company |
|---|---|---|---|
| Deed | -- | -- | |
| Deed | $480,000 | Quantum Title Corporation | |
| Deed | $387,190 | -- |
Source: Public Records
Mortgage History
| Date | Status | Loan Amount | Loan Type |
|---|---|---|---|
| Open | $357,118 | New Conventional | |
| Closed | $376,000 | New Conventional | |
| Closed | $409,500 | No Value Available | |
| Closed | -- | No Value Available | |
| Previous Owner | $417,000 | New Conventional |
Source: Public Records
Property History
| Date | Event | Price | Change | Sq Ft Price |
|---|---|---|---|---|
| 09/15/2016 09/15/16 | Sold | $455,000 | -3.0% | $94 / Sq Ft |
| 08/04/2016 08/04/16 | Pending | -- | -- | -- |
| 06/29/2016 06/29/16 | Price Changed | $469,000 | -2.2% | $97 / Sq Ft |
| 06/02/2016 06/02/16 | Price Changed | $479,500 | -1.1% | $99 / Sq Ft |
| 04/04/2016 04/04/16 | Price Changed | $485,000 | -2.0% | $100 / Sq Ft |
| 01/28/2016 01/28/16 | For Sale | $495,000 | +8.8% | $102 / Sq Ft |
| 01/27/2016 01/27/16 | Off Market | $455,000 | -- | -- |
| 01/27/2016 01/27/16 | For Sale | $495,000 | 0.0% | $102 / Sq Ft |
| 09/10/2014 09/10/14 | Rented | $3,000 | 0.0% | -- |
| 09/10/2014 09/10/14 | Under Contract | -- | -- | -- |
| 08/31/2014 08/31/14 | For Rent | $3,000 | 0.0% | -- |
| 06/14/2013 06/14/13 | Sold | $480,000 | -3.0% | $145 / Sq Ft |
| 04/29/2013 04/29/13 | Pending | -- | -- | -- |
| 04/22/2013 04/22/13 | For Sale | $495,000 | -- | $149 / Sq Ft |
Source: Bright MLS
Tax History
| Year | Tax Paid | Tax Assessment Tax Assessment Total Assessment is a certain percentage of the fair market value that is determined by local assessors to be the total taxable value of land and additions on the property. | Land | Improvement |
|---|---|---|---|---|
| 2024 | $6,762 | $474,100 | $132,600 | $341,500 |
| 2023 | $3,349 | $468,500 | $0 | $0 |
| 2022 | $6,519 | $462,900 | $0 | $0 |
| 2021 | $6,245 | $457,300 | $132,600 | $324,700 |
| 2020 | $6,245 | $448,667 | $0 | $0 |
| 2019 | $6,215 | $440,033 | $0 | $0 |
| 2018 | $5,971 | $431,400 | $132,600 | $298,800 |
| 2017 | $5,723 | $412,833 | $0 | $0 |
| 2016 | $5,496 | $394,267 | $0 | $0 |
| 2015 | $5,496 | $375,700 | $0 | $0 |
| 2014 | $5,496 | $375,700 | $0 | $0 |
Source: Public Records
Source: Bright MLS
MLS Number: 1003469110
APN: 04-2300009899
Nearby Homes
- 3407 Starlite Ct
- 16 Huntersworth Ct
- 3406 Starlite Ct
- 12 Huntersworth Ct
- Lot 2 Garrison Hills Garrison Forest Rd
- 3220 Hunting Tweed Dr
- 843 Queens Park Dr
- 921 Academy Ave
- 923 Academy Ave
- 3632 King David Way
- 11910 Minor Jones Dr
- 12112 Garrison Forest Rd
- 6 Pegram Rd
- 923A Academy Ave
- 7 Huntmeadow Ct
- 974 Joshua Tree Ct
- 12 Aston Ct
- 12219 Garrison Forest Rd
- 3711 Birchmere Ct
- 103 Embleton Rd

