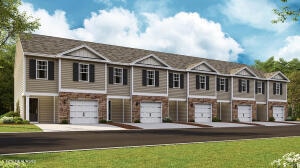
3514 Tyee Crossing Way Sevierville, TN 37764
Highlights
- New Construction
- Contemporary Architecture
- Porch
- Gatlinburg Pittman High School Rated A-
- Property is near public transit
- 1 Car Attached Garage
About This Home
As of July 2025Comps Only
Last Agent to Sell the Property
A NON-MEMBER
--NON-MEMBER OFFICE-- License #308195 Listed on: 07/09/2025
Townhouse Details
Home Type
- Townhome
Est. Annual Taxes
- $1,385
Year Built
- Built in 2025 | New Construction
Lot Details
- 2,614 Sq Ft Lot
- Cleared Lot
HOA Fees
- $150 Monthly HOA Fees
Parking
- 1 Car Attached Garage
- Parking Lot
Home Design
- Contemporary Architecture
- Slab Foundation
- Shingle Roof
- Vinyl Siding
- Stone
Interior Spaces
- 1,554 Sq Ft Home
- 2-Story Property
- Home Security System
- Laundry on main level
Kitchen
- Electric Range
- <<microwave>>
- Dishwasher
- Disposal
Flooring
- Carpet
- Laminate
- Vinyl
Bedrooms and Bathrooms
- 4 Bedrooms
- Walk-In Closet
- Walk-in Shower
Outdoor Features
- Patio
- Rain Gutters
- Porch
Location
- Property is near public transit
Schools
- North Elementary And Middle School
- Sevierville County High School
Utilities
- Central Heating and Cooling System
- High Speed Internet
Community Details
- Association fees include ground maintenance
- None Subdivision
Listing and Financial Details
- Home warranty included in the sale of the property
- Assessor Parcel Number 1295813
Similar Homes in Sevierville, TN
Home Values in the Area
Average Home Value in this Area
Property History
| Date | Event | Price | Change | Sq Ft Price |
|---|---|---|---|---|
| 07/09/2025 07/09/25 | For Sale | $292,925 | 0.0% | $188 / Sq Ft |
| 07/08/2025 07/08/25 | Sold | $292,925 | +0.3% | $188 / Sq Ft |
| 07/07/2025 07/07/25 | Pending | -- | -- | -- |
| 06/26/2025 06/26/25 | Sold | $291,925 | -0.3% | $188 / Sq Ft |
| 05/05/2025 05/05/25 | Pending | -- | -- | -- |
| 04/22/2025 04/22/25 | Price Changed | $292,925 | +0.7% | $188 / Sq Ft |
| 04/03/2025 04/03/25 | For Sale | $290,925 | -- | $187 / Sq Ft |
Tax History Compared to Growth
Agents Affiliated with this Home
-
A
Seller's Agent in 2025
A NON-MEMBER
--NON-MEMBER OFFICE--
-
Tracey Stettler
T
Seller's Agent in 2025
Tracey Stettler
D.R. Horton
(916) 343-7350
10 in this area
73 Total Sales
-
Tonya Suits

Buyer's Agent in 2025
Tonya Suits
KW Cleveland
(423) 715-9272
2 in this area
358 Total Sales
Map
Source: River Counties Association of REALTORS®
MLS Number: 20253097
- 3486 Tyee Crossing Way
- 3482 Tyee Crossing Way
- 3469 Tyee Crossing Way
- 3457 Tyee Crossing Way
- 3461 Tyee Crossing Way
- 3412 Tyee Crossing Way
- 3417 Tyee Crossing Way
- 3526 Tyee Crossing Way
- 3530 Tyee Crossing Way
- 3534 Tyee Crossing Way
- 3538 Tyee Crossing Way
- 3522 Tyee Crossing Way
- 3502 Tyee Crossing Way
- 3506 Tyee Crossing Way
- 3510 Tyee Crossing Way
- 3481 Tyee Crossing Way
- 3485 Tyee Crossing Way
- 3477 Tyee Crossing Way
- 120 Jace Way
- 112 Jace Way
