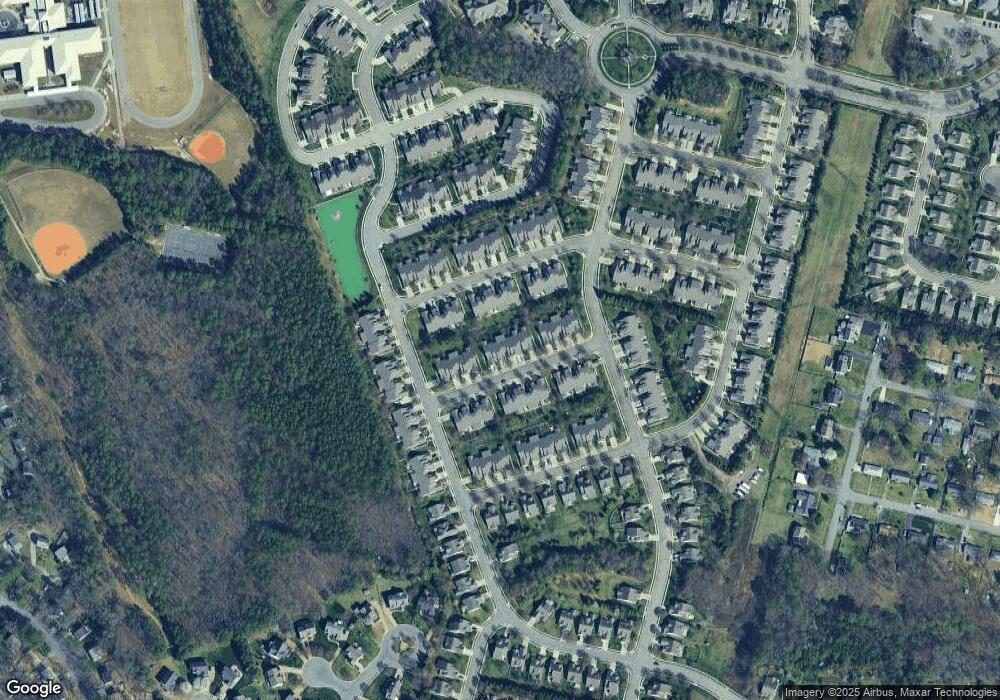3514 Whelford Way Glen Allen, VA 23060
Cross Ridge NeighborhoodEstimated Value: $462,889 - $478,000
3
Beds
3
Baths
2,020
Sq Ft
$232/Sq Ft
Est. Value
About This Home
This home is located at 3514 Whelford Way, Glen Allen, VA 23060 and is currently estimated at $468,972, approximately $232 per square foot. 3514 Whelford Way is a home located in Henrico County with nearby schools including Echo Lake Elementary School, Hungary Creek Middle School, and Glen Allen High School.
Ownership History
Date
Name
Owned For
Owner Type
Purchase Details
Closed on
Oct 27, 2017
Sold by
Lomax Margaret Sparrow
Bought by
Cizek Joseph A and Cizek Alice J
Current Estimated Value
Home Financials for this Owner
Home Financials are based on the most recent Mortgage that was taken out on this home.
Original Mortgage
$145,000
Outstanding Balance
$121,148
Interest Rate
3.83%
Mortgage Type
New Conventional
Estimated Equity
$347,824
Purchase Details
Closed on
Dec 21, 2015
Sold by
Bateman William L and Bateman Sara
Bought by
Lomax Margaret Sparrow
Home Financials for this Owner
Home Financials are based on the most recent Mortgage that was taken out on this home.
Original Mortgage
$135,000
Interest Rate
3.98%
Mortgage Type
New Conventional
Purchase Details
Closed on
Mar 24, 2009
Sold by
Mulligan Charles A
Bought by
Bateman William L
Purchase Details
Closed on
Aug 3, 2004
Sold by
Eagle Construction Of Va
Bought by
Mulligan Charles
Home Financials for this Owner
Home Financials are based on the most recent Mortgage that was taken out on this home.
Original Mortgage
$241,146
Interest Rate
6.02%
Mortgage Type
VA
Create a Home Valuation Report for This Property
The Home Valuation Report is an in-depth analysis detailing your home's value as well as a comparison with similar homes in the area
Home Values in the Area
Average Home Value in this Area
Purchase History
| Date | Buyer | Sale Price | Title Company |
|---|---|---|---|
| Cizek Joseph A | $317,500 | Attorney | |
| Lomax Margaret Sparrow | $310,000 | Attorney | |
| Bateman William L | $288,000 | -- | |
| Mulligan Charles | $241,528 | -- |
Source: Public Records
Mortgage History
| Date | Status | Borrower | Loan Amount |
|---|---|---|---|
| Open | Cizek Joseph A | $145,000 | |
| Previous Owner | Lomax Margaret Sparrow | $135,000 | |
| Previous Owner | Mulligan Charles | $241,146 |
Source: Public Records
Tax History Compared to Growth
Tax History
| Year | Tax Paid | Tax Assessment Tax Assessment Total Assessment is a certain percentage of the fair market value that is determined by local assessors to be the total taxable value of land and additions on the property. | Land | Improvement |
|---|---|---|---|---|
| 2025 | $3,413 | $378,700 | $70,000 | $308,700 |
| 2024 | $3,413 | $373,500 | $70,000 | $303,500 |
| 2023 | $3,175 | $373,500 | $70,000 | $303,500 |
| 2022 | $2,816 | $331,300 | $60,000 | $271,300 |
| 2021 | $2,882 | $319,300 | $60,000 | $259,300 |
| 2020 | $2,778 | $319,300 | $60,000 | $259,300 |
| 2019 | $2,699 | $310,200 | $55,000 | $255,200 |
| 2018 | $2,599 | $298,700 | $55,000 | $243,700 |
| 2017 | $2,493 | $286,500 | $55,000 | $231,500 |
| 2016 | $2,422 | $278,400 | $55,000 | $223,400 |
| 2015 | $2,245 | $278,400 | $55,000 | $223,400 |
| 2014 | $2,245 | $258,000 | $55,000 | $203,000 |
Source: Public Records
Map
Nearby Homes
- 3513 Gwynns Place
- 3511 Whelford Way
- 3500 Whelford Way
- 463 Burden Dr
- 8007 Lake Laurel Ln Unit A
- 461 Burden Dr
- 8001 Lake Laurel Ln Unit A
- Picasso Plan at Laurel Oaks Condos
- 453 Burden Dr
- 8005 Lake Laurel Ln Unit A
- 8025 Lake Laurel Ln Unit B
- 8041 Lake Laurel Ln Unit B
- 6009 Topping Ln
- 4708 Mill Park Dr
- 1 Chapman Mill Dr
- 0 Chapman Mill Dr
- 8722 Pine Top Dr
- 10510 Courtney Rd
- 4602 River Mill Ct
- 4603 Candlelight Ct
- 3514 Whelford Way
- 3514 Whelford Way
- 3514 Whelford Way Unit n/a
- 3512 Whelford Way
- 3516 Whelford Way
- 3516 Whelford Way Unit 3516
- 3510 Whelford Way
- 3518 Whelford Way
- 3518 Whelford Way Unit 3518
- 3508 Whelford Way
- 3520 Whelford Way
- 3520 Whelford Way Unit x
- 3515 Gwynns Place
- 3517 Gwynns Place
- 3506 Whelford Way
- 3522 Whelford Way
- 3511 Gwynns Place
- 3511 Gwynns Place Unit N/A
- 3519 Gwynns Place
- 3515 Whelford Way
