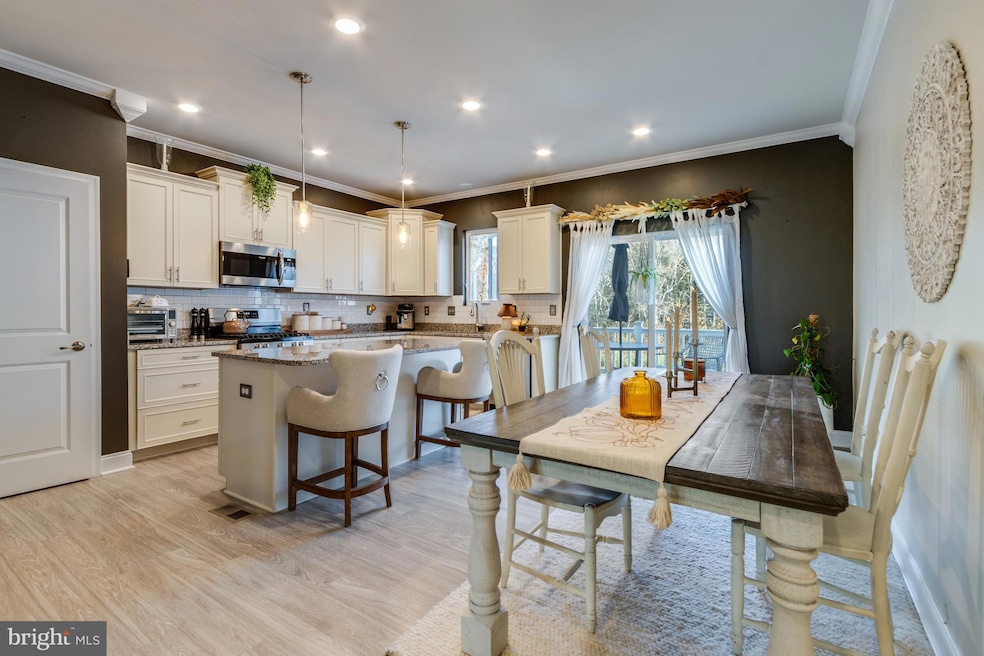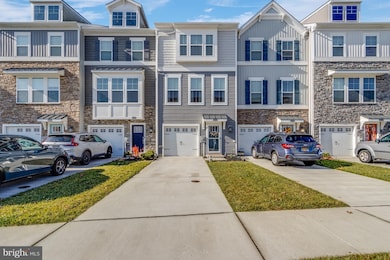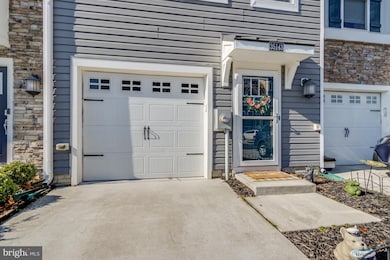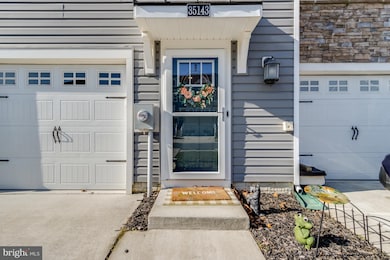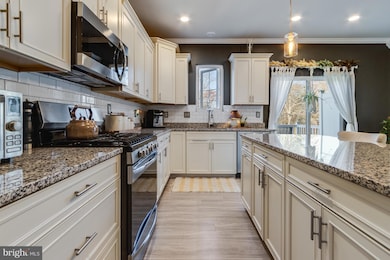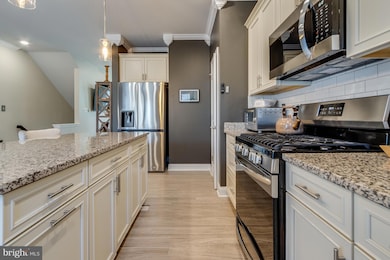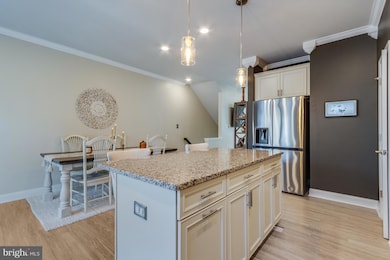
35143 Wright Way Millsboro, DE 19966
Estimated payment $1,952/month
Highlights
- Hot Property
- Clubhouse
- Deck
- Fitness Center
- Coastal Architecture
- Upgraded Countertops
About This Home
Welcome to resort-style living in Plantation Lakes! This beautifully updated townhome impresses from the moment you walk in. Freshly painted in designer colors, the home features elegant crown molding, warm natural light, and spacious rooms throughout.
The entry-level offers a large first-floor suite with a powder room, perfect as an additional entertaining area, private guest space, home office, or media room. Step outside to your fenced rear yard with a patio, ideal for relaxing or enjoying quiet evenings outdoors. On the main living level, you’ll find an open-concept kitchen offering ample space, complete with a center island, granite countertops, stainless steel appliances, pantry, and excellent storage. The kitchen opens to the bright living and dining areas and provides access to the 2nd-floor deck, perfect for morning coffee or outdoor dining. Upstairs, the primary bedroom features a gracious walk-in closet and an upgraded en-suite bath with granite counters, a beautifully tiled shower with bench seating, and tile flooring. All bathrooms in the home are finished with tasteful finishes and tile for a cohesive, upscale look. Located just a short walk to the clubhouse and pool, you’ll love living in this exceptional golf course community offering amenities that include a restaurant, fitness center, pools, walking trails, and more. Convenience is at your doorstep with nearby shopping, dining, and a new medical facility coming soon. Enjoy low-maintenance, amenity-rich living in one of the area’s most desirable neighborhoods.
Listing Agent
(302) 227-3818 debbie@debbiereed.com RE/MAX Realty Group Rehoboth License #RS-0010229 Listed on: 12/06/2025

Co-Listing Agent
(302) 381-4141 realcaresells@gmail.com RE/MAX Realty Group Rehoboth License #RS-0015051
Townhouse Details
Home Type
- Townhome
Est. Annual Taxes
- $2,442
Year Built
- Built in 2020
Lot Details
- Lot Dimensions are 18.00 x 93.00
- Privacy Fence
- Vinyl Fence
- Back Yard Fenced
HOA Fees
- $180 Monthly HOA Fees
Parking
- 1 Car Attached Garage
- 1 Driveway Space
- Front Facing Garage
Home Design
- Coastal Architecture
- Entry on the 1st floor
- Slab Foundation
- Architectural Shingle Roof
- Vinyl Siding
Interior Spaces
- 1,840 Sq Ft Home
- Property has 3 Levels
- Crown Molding
- Ceiling Fan
- Recessed Lighting
Kitchen
- Breakfast Area or Nook
- Electric Oven or Range
- Dishwasher
- Stainless Steel Appliances
- Kitchen Island
- Upgraded Countertops
- Disposal
Flooring
- Carpet
- Laminate
- Ceramic Tile
Bedrooms and Bathrooms
- Walk-In Closet
- Walk-in Shower
Laundry
- Laundry on upper level
- Dryer
- Washer
Outdoor Features
- Deck
- Patio
Utilities
- Forced Air Heating and Cooling System
- Natural Gas Water Heater
Listing and Financial Details
- Tax Lot 83
- Assessor Parcel Number 133-16.00-1603.00
Community Details
Overview
- $3,000 Capital Contribution Fee
- Association fees include pool(s), recreation facility, reserve funds, snow removal, trash
- Plantation Lakes Subdivision
Amenities
- Common Area
- Clubhouse
Recreation
- Golf Course Membership Available
- Tennis Courts
- Community Basketball Court
- Community Playground
- Fitness Center
- Community Pool
Map
Home Values in the Area
Average Home Value in this Area
Tax History
| Year | Tax Paid | Tax Assessment Tax Assessment Total Assessment is a certain percentage of the fair market value that is determined by local assessors to be the total taxable value of land and additions on the property. | Land | Improvement |
|---|---|---|---|---|
| 2025 | $666 | $0 | $0 | $0 |
| 2024 | $1,066 | $0 | $0 | $0 |
| 2023 | $1,065 | $0 | $0 | $0 |
| 2022 | $1,018 | $0 | $0 | $0 |
| 2021 | $988 | $0 | $0 | $0 |
| 2020 | $94 | $0 | $0 | $0 |
| 2019 | $94 | $0 | $0 | $0 |
Property History
| Date | Event | Price | List to Sale | Price per Sq Ft | Prior Sale |
|---|---|---|---|---|---|
| 12/06/2025 12/06/25 | For Sale | $299,000 | -2.9% | $163 / Sq Ft | |
| 09/30/2024 09/30/24 | Sold | $308,000 | -5.2% | $168 / Sq Ft | View Prior Sale |
| 09/11/2024 09/11/24 | Pending | -- | -- | -- | |
| 08/27/2024 08/27/24 | Price Changed | $325,000 | -0.6% | $177 / Sq Ft | |
| 08/26/2024 08/26/24 | For Sale | $327,000 | 0.0% | $178 / Sq Ft | |
| 08/21/2024 08/21/24 | Off Market | $327,000 | -- | -- | |
| 08/08/2024 08/08/24 | Price Changed | $327,000 | -0.6% | $178 / Sq Ft | |
| 07/30/2024 07/30/24 | For Sale | $329,000 | -- | $179 / Sq Ft |
Purchase History
| Date | Type | Sale Price | Title Company |
|---|---|---|---|
| Deed | -- | None Listed On Document | |
| Deed | $308,000 | None Listed On Document | |
| Deed | $308,000 | None Listed On Document | |
| Warranty Deed | $198,390 | None Available |
Mortgage History
| Date | Status | Loan Amount | Loan Type |
|---|---|---|---|
| Previous Owner | $188,471 | Stand Alone Refi Refinance Of Original Loan |
About the Listing Agent

The Debbie Reed Team has long been known for its excellent customer service and wide range of available Delaware Beach area properties including Rehoboth, Lewes, Bethany and surrounding areas. Committed to providing dedicated service to each and every client, The Debbie Reed Team is comprised of licensed REALTORS® and specialist staff to help buyers and sellers every step of the way in their real estate transactions. Whether it a first home, vacation home, retirement, waterfront luxury property
DEBBIE's Other Listings
Source: Bright MLS
MLS Number: DESU2100760
APN: 133-16.00-1603.00
- 35122 Wright Way
- 36067 Auburn Way
- 34238 Graham Cir
- 23661 Godwin School Rd
- 35286 Wright Way
- 35277 Wright Way
- 35290 Wright Way
- 24242 Charleston Ln
- 35345 Wright Way
- 35354 Wright Way
- 35359 Wright Way
- 32056 Madison St
- 33432 Hickory St
- 23508 Godwin School Rd
- 33273 Claremont Ct
- 24719 Chester Ln
- 31321 Olney Way
- 31099 Olney Way
- 31318 Olney Way
- 24245 Hardscrabble Rd
- 34238 Graham Cir
- 36046 Auburn Way
- 36015 Auburn Way
- 33022 Daytona Ln
- 34257 Richmond Rd
- 29849 Plantation Lakes Blvd
- 20559 Asheville Dr
- 29495 Glenwood Dr
- 29253 Oxford Dr
- 29549 Whitstone Ln Unit 1305
- 30480 Oak Ridge Dr
- 28971 Saint Thomas Blvd
- 140 Mill Chase Cir
- 0 Houston Cir
- 30111 Plantation Dr Unit B54
- 29707 Sawyer Loop
- 22392 York Cir
- 100-139 Carolines Ct
- 1205 Caitlins Way
- 1101 Caitlins Way
