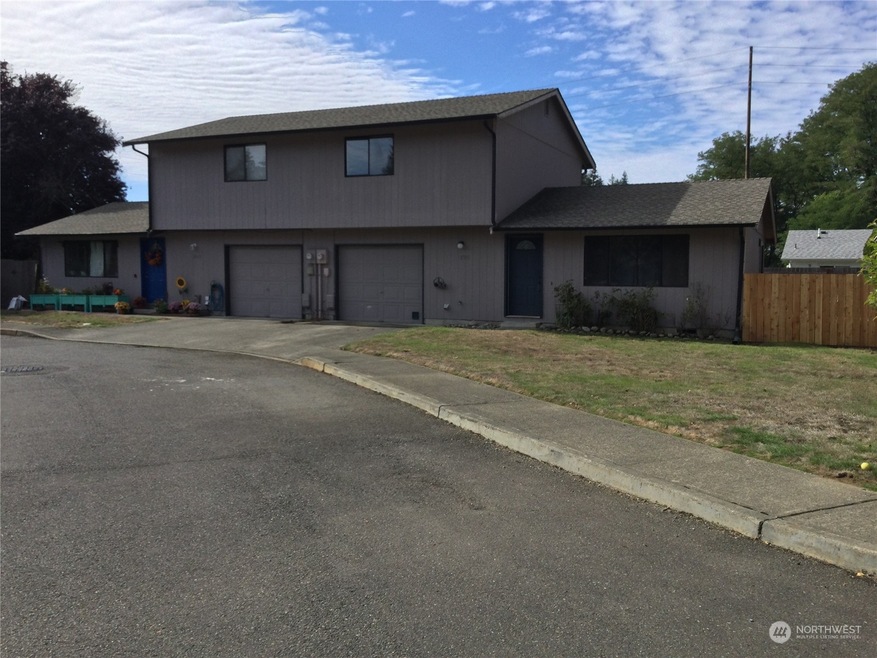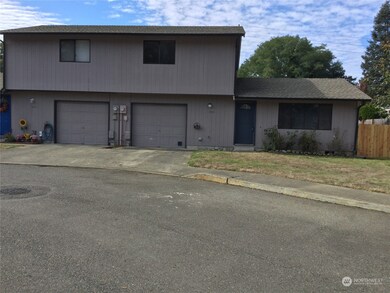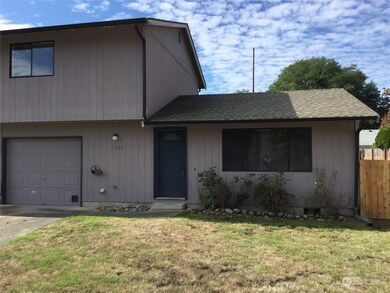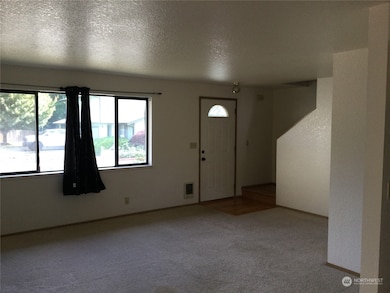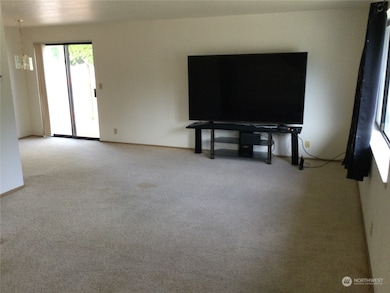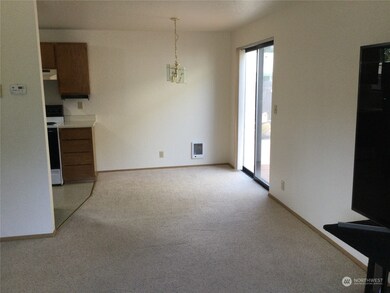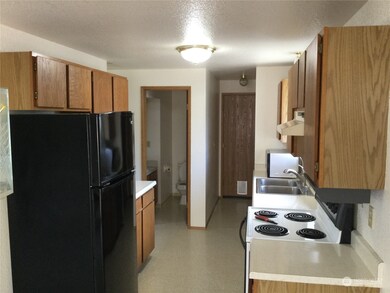
$290,000
- 2 Beds
- 1.5 Baths
- 1,145 Sq Ft
- 3217 Yelm Hwy SE
- Unit 5
- Olympia, WA
Nicely maintained condo ready for its next owner in Chambers Creek Village! Nestled within the coveted Olympia School district, the home greets you w/ a warm hardwood foyer & elegant wood-staircase banisters. The kitchen shines w/stainless-steel appliances, birch cabinetry, slab granite countertops, & limestone tile floors. Throughout the condo, you’ll find crisp white raised-panel doors, refined
Spence Weigand Virgil Adams Real Estate, Inc.
