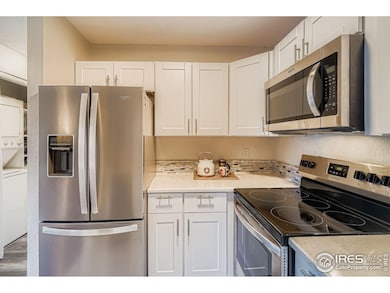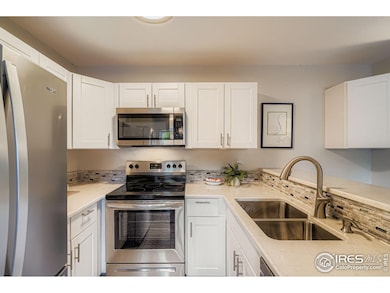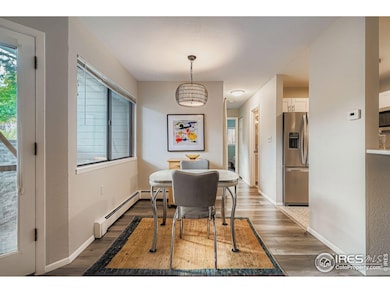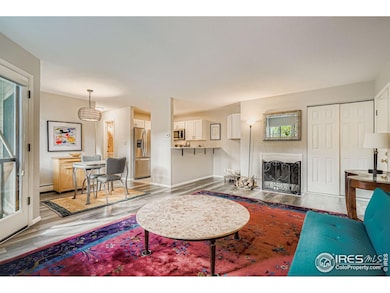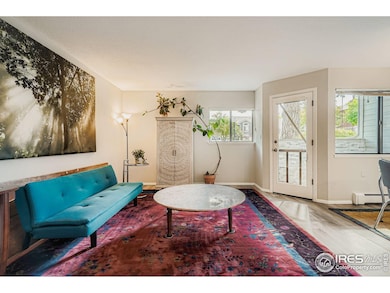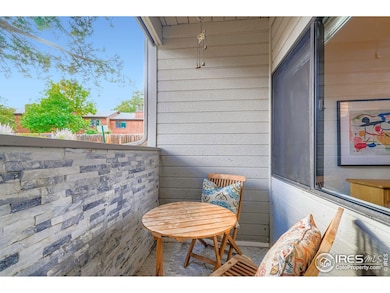3515 28th St Unit 103 Boulder, CO 80301
North Boulder NeighborhoodEstimated payment $2,500/month
Highlights
- Open Floorplan
- Clubhouse
- Community Pool
- Centennial Middle School Rated A-
- Contemporary Architecture
- Cooling Available
About This Home
Come take a look - you're going to love this open-concept, newly remodeled throughout with tasteful, modern finishes; all you have to do is move in and enjoy. Whether you're a first-time buyer, remote worker, or just looking for a worry free investment property, this one checks all the boxes. The new kitchen features Caesarstone countertops, new cabinets, and stainless steel appliances. Sizable living room with wood-burning fireplace, and southern exposure that offers natural light throughout. The primary bedroom features an en-suite bath and double closets. Both bathrooms are fully updated with new tasteful shower tile, new tile flooring and new vanities. Also included is a stackable washer-dryer and an inviting patio with European tile flooring. A 3D tour is available to preview before your live showing. HOA includes heat, water, trash, swimming pool, hazard insurance, snow removal, and VA loan approval. For showings, you can park in the Lucky #7 parking spot on the south side of Building 3515, located at the end (i.e., fewer door dings) and near the unit. I'm sorry, no dogs are allowed due to HOA restrictions. Convenient location that is a close walk to Tangerine for coffee and brunch, Mojo for happy hour, or hop on your e bike for a quick ride to Pearl Street. Easy access to Hwy 36 and on the busline if you're heading to Denver or if you want a hassle free commute.
Townhouse Details
Home Type
- Townhome
Est. Annual Taxes
- $1,722
Year Built
- Built in 1983
HOA Fees
- $402 Monthly HOA Fees
Parking
- 1 Car Garage
- Reserved Parking
Home Design
- Contemporary Architecture
- Wood Frame Construction
- Composition Roof
Interior Spaces
- 830 Sq Ft Home
- 1-Story Property
- Open Floorplan
- Ceiling Fan
- Window Treatments
- Living Room with Fireplace
Kitchen
- Electric Oven or Range
- Self-Cleaning Oven
- Microwave
- Dishwasher
- Disposal
Flooring
- Laminate
- Tile
Bedrooms and Bathrooms
- 2 Bedrooms
Laundry
- Laundry on main level
- Dryer
- Washer
Home Security
Schools
- Columbine Elementary School
- Centennial Middle School
- Boulder High School
Utilities
- Cooling Available
- Hot Water Heating System
- High Speed Internet
Additional Features
- Level Entry For Accessibility
- Patio
- South Facing Home
Listing and Financial Details
- Assessor Parcel Number R0095115
Community Details
Overview
- Association fees include trash, snow removal, water/sewer, heat, hazard insurance
- Pendleton Square Condos Association, Phone Number (303) 447-8988
- Pendleton Square Condos Ph I Subdivision
Recreation
- Community Pool
Pet Policy
- Cats Allowed
Additional Features
- Clubhouse
- Fire and Smoke Detector
Map
Home Values in the Area
Average Home Value in this Area
Tax History
| Year | Tax Paid | Tax Assessment Tax Assessment Total Assessment is a certain percentage of the fair market value that is determined by local assessors to be the total taxable value of land and additions on the property. | Land | Improvement |
|---|---|---|---|---|
| 2025 | $1,722 | $21,556 | -- | $21,556 |
| 2024 | $1,722 | $21,556 | -- | $21,556 |
| 2023 | $1,690 | $18,696 | -- | $22,381 |
| 2022 | $1,965 | $20,357 | $0 | $20,357 |
| 2021 | $1,878 | $20,942 | $0 | $20,942 |
| 2020 | $1,714 | $19,691 | $0 | $19,691 |
| 2019 | $1,688 | $19,691 | $0 | $19,691 |
| 2018 | $1,437 | $16,574 | $0 | $16,574 |
| 2017 | $1,392 | $18,324 | $0 | $18,324 |
| 2016 | $1,340 | $15,474 | $0 | $15,474 |
| 2015 | $1,268 | $12,242 | $0 | $12,242 |
| 2014 | $1,053 | $12,242 | $0 | $12,242 |
Property History
| Date | Event | Price | List to Sale | Price per Sq Ft |
|---|---|---|---|---|
| 11/21/2025 11/21/25 | Price Changed | $370,000 | -1.3% | $446 / Sq Ft |
| 11/01/2025 11/01/25 | Price Changed | $375,000 | -3.6% | $452 / Sq Ft |
| 10/05/2025 10/05/25 | For Sale | $389,000 | -- | $469 / Sq Ft |
Purchase History
| Date | Type | Sale Price | Title Company |
|---|---|---|---|
| Personal Reps Deed | -- | None Listed On Document | |
| Warranty Deed | $189,900 | -- | |
| Warranty Deed | $116,746 | -- | |
| Warranty Deed | $84,000 | Land Title | |
| Interfamily Deed Transfer | -- | -- | |
| Special Warranty Deed | $43,000 | -- |
Mortgage History
| Date | Status | Loan Amount | Loan Type |
|---|---|---|---|
| Previous Owner | $113,243 | FHA | |
| Previous Owner | $85,650 | Assumption |
Source: IRES MLS
MLS Number: 1045135
APN: 1463202-46-003
- 3515 28th St Unit 108
- 3535 28th St Unit 202
- 3535 28th St Unit 203
- 3545 28th St Unit 304
- 3565 28th St Unit 201
- 2652 Sherwood Cir
- 2800 Kalmia Ave Unit A206
- 2800 Kalmia Ave Unit C103
- 2636 Juniper Ave Unit 1
- 2636 Juniper Ave Unit 391
- 2938 Kalmia Ave Unit 17
- 2835 Links Dr
- 2540 Iris Ave
- 2954 Kalmia Ave Unit 34
- 2736 Winding Trail Dr
- 2672 Winding Trail Dr
- 2435 Hawthorn Ave
- 3737 26th St
- 3722 Monterey Place
- 3788 26th St
- 2734 Juniper Ave
- 3575-3528 28th St
- 2640 Juniper Ave Unit 1
- 3644 Hazelwood Ct
- 2850 Kalmia Ave
- 2820 Hibiscus Ave
- 2995-2995 Glenwood Dr
- 3153 Eastwood Ct
- 3850 Paseo Del Prado St Unit 12
- 3035 Oneal Pkwy Unit Stratford Park West
- 2728 Northbrook Place
- 3030 Oneal Pkwy
- 3240 Iris Ave Unit 206
- 3250 Oneal Cir Unit C17
- 3250 O'Neal Cir Unit J24
- 3250 O'Neal Cir Unit H-31
- 3250 Oneal Cir Unit J11
- 2707 Valmont Rd Unit B307
- 3065 30th St Unit 5
- 2979 Shady Hollow E

