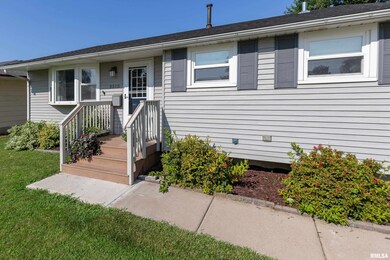Ranch home encapsulates comfort, functionality, and modern style! Offers 4-bedroom, 2-bathroom and a plethora of updates. The kitchen features a stylish two-tone design, complete with stainless appliances, a breakfast bar, tile flooring, and recessed lighting. Throughout the main level, revel in the luxury vinyl plank flooring that exudes both comfort and style. The elegance of white trim accents the interior seamlessly. Formal dining room awaits, adorned with French doors that gracefully open into a sunlit 4-season room, suffused with natural light. The overall aesthetic of the home is enhanced by a harmonious blend of modern and natural tones. Delighting in generous dimensions, the finished basement unveils a superb recreation room, perfect for leisure and entertainment. An additional full bath serves this space, ensuring convenience and functionality. Moreover, two supplementary bedrooms, each featuring egress windows, provide versatile options—whether for guests, a home office, or creative utilization of space. Detached 1-car garage is oversized layout to accommodate more than just your vehicle. The practicality of this feature complements the property's appeal. Fenced yard with a shed for storage, a welcoming patio, and a fire pit area. This retreat is a canvas for your outdoor aspirations, from gardening to al fresco dining and fireside gatherings. Measurements & sizes approximate. Buyer and/or buyer agent to verify all information.






