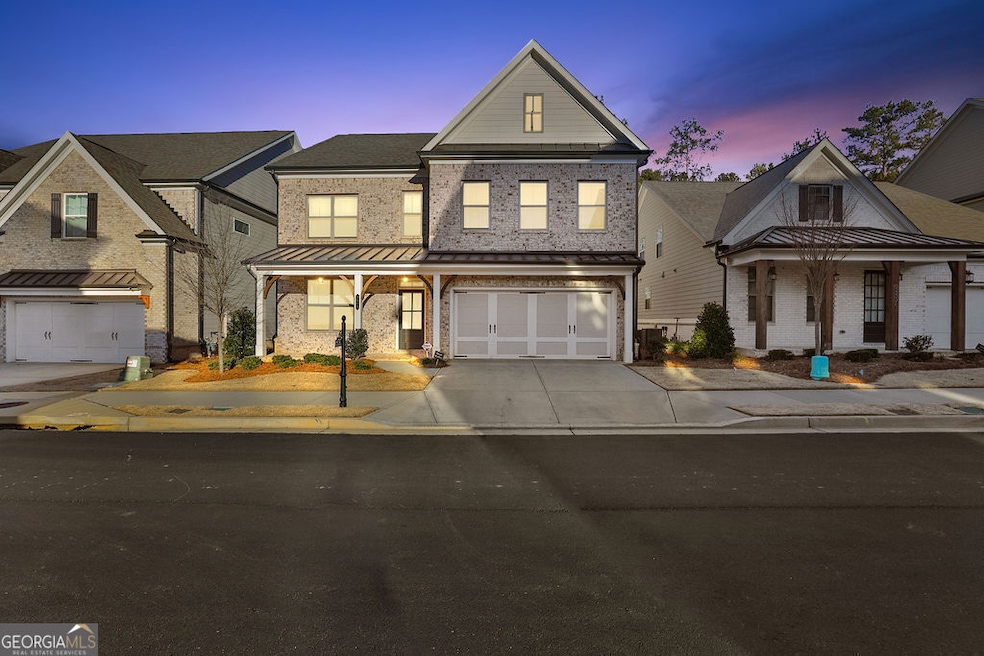
$650,000
- 5 Beds
- 3.5 Baths
- 3,221 Sq Ft
- 3621 Portland Trail Dr
- Suwanee, GA
Magnificent in every detail! This home is in the highly sought-after community of Shadowbrook at Town Center in Suwanee. This FULL BASEMENT HOME includes 5 bedrooms and 3 and a half baths. There is a relaxing, fully covered, wrap around porch with custom light fixtures, that offers outdoor living at its finest, just waiting for your next gathering. The home has a recently painted interior
Whaley Property Group Keller Williams Realty Atlanta Partners
