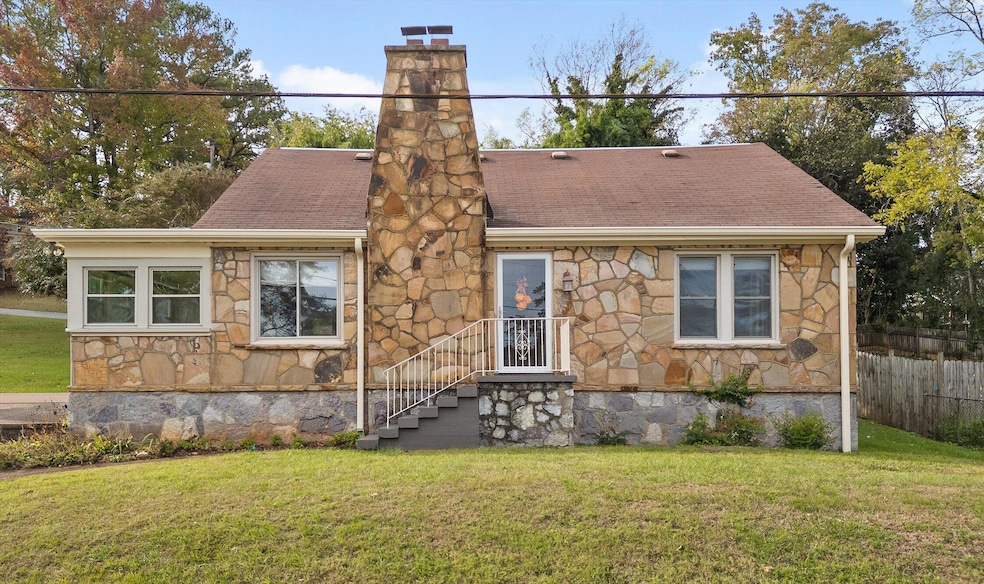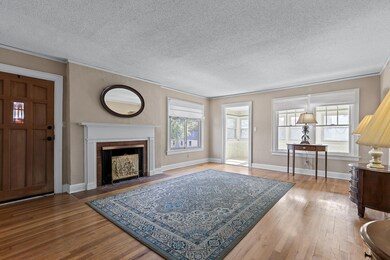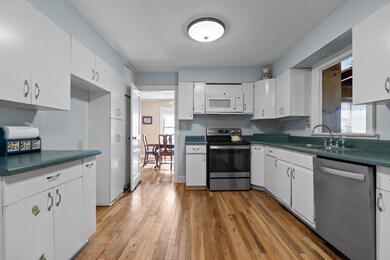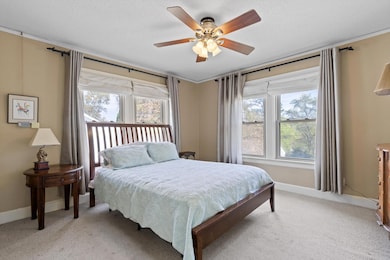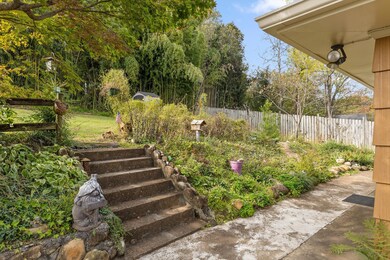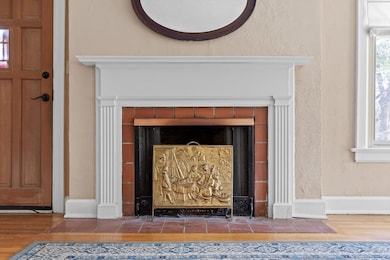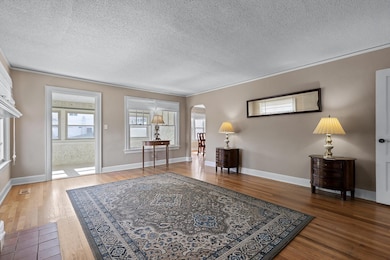3515 Berkley Dr Chattanooga, TN 37415
Estimated payment $2,172/month
Highlights
- Engineered Wood Flooring
- No HOA
- Porch
- Main Floor Primary Bedroom
- Shades
- 2 Car Attached Garage
About This Home
Welcome to 3515 Berkley Drive — a charming Red Bank gem! Nestled in the heart of the highly-desirable Red Bank community, this beautifully maintained 4-bedroom, 2-bath home offers the perfect blend of character and convenience. With its warm curb appeal, and a thoughtfully designed floor plan, it's ready for you to move in and make it your own.
Step inside and you'll be greeted by bright, comfortable living spaces where charm meets everyday functionality. The four generous bedrooms give everyone their own sanctuary, while the two full baths make mornings smooth and stress-free. Outside, discover a spacious yard that's ideal for weekend gatherings, gardening, or simply embracing the quiet of this friendly neighborhood.
Location? It's hard to beat. You're in Red Bank — a place known for its strong sense of community, quick access to downtown Chattanooga, and abundant outdoor options. Whether it's an easy commute, nearby trails, or local favorites for dining and strolls, you'll find it all just minutes away.
This home is perfect for families, professionals, or anyone seeking that blend of comfort + location. Don't miss this opportunity to live in one of Chattanooga's most welcoming neighborhoods.
Listing Agent
Berkshire Hathaway J Douglas Properties License #291147 Listed on: 10/30/2025

Home Details
Home Type
- Single Family
Est. Annual Taxes
- $2,616
Year Built
- Built in 1940
Lot Details
- 9,676 Sq Ft Lot
- Lot Dimensions are 70x155.4
- Sloped Lot
Parking
- 2 Car Attached Garage
- Off-Street Parking
Home Design
- Block Foundation
- Stone Foundation
- Shingle Roof
- Stone
Interior Spaces
- 2,395 Sq Ft Home
- 1.5-Story Property
- Ceiling Fan
- Wood Burning Fireplace
- Double Pane Windows
- Shades
- Blinds
- Storage
- Unfinished Basement
- Basement Fills Entire Space Under The House
Kitchen
- Eat-In Kitchen
- Electric Oven
- Microwave
- Dishwasher
Flooring
- Engineered Wood
- Tile
Bedrooms and Bathrooms
- 4 Bedrooms
- Primary Bedroom on Main
- 2 Full Bathrooms
- Soaking Tub
Laundry
- Laundry on lower level
- Dryer
- Laundry Chute
Outdoor Features
- Shed
- Porch
Schools
- Red Bank Elementary And Middle School
- Red Bank High School
Utilities
- Central Heating and Cooling System
- Phone Connected
- Cable TV Available
Community Details
- No Home Owners Association
- Laurel Hill Subdivision
Listing and Financial Details
- Assessor Parcel Number 118a A 008
Map
Home Values in the Area
Average Home Value in this Area
Tax History
| Year | Tax Paid | Tax Assessment Tax Assessment Total Assessment is a certain percentage of the fair market value that is determined by local assessors to be the total taxable value of land and additions on the property. | Land | Improvement |
|---|---|---|---|---|
| 2024 | $1,348 | $60,250 | $0 | $0 |
| 2023 | $2,424 | $60,250 | $0 | $0 |
| 2022 | $2,051 | $60,250 | $0 | $0 |
| 2021 | $2,243 | $60,250 | $0 | $0 |
| 2020 | $2,092 | $44,850 | $0 | $0 |
| 2019 | $2,092 | $44,850 | $0 | $0 |
| 2018 | $2,092 | $44,850 | $0 | $0 |
| 2017 | $1,999 | $44,850 | $0 | $0 |
| 2016 | $1,937 | $0 | $0 | $0 |
| 2015 | $1,937 | $41,525 | $0 | $0 |
| 2014 | $1,937 | $0 | $0 | $0 |
Property History
| Date | Event | Price | List to Sale | Price per Sq Ft |
|---|---|---|---|---|
| 10/30/2025 10/30/25 | For Sale | $365,000 | -- | $152 / Sq Ft |
Source: River Counties Association of REALTORS®
MLS Number: 20255141
APN: 118A-A-008
- 105 Cartwright St
- 3513 Oakland Terrace
- 3511 Oakland Terrace
- 3801 Oweda Terrace
- 215 W Newberry St
- 3805 Pickering Ave
- 506 Semi Cir
- 3813 Knollwood Dr
- 3227 Joselin Ln
- 3115 Greenwich Ave
- 3113 Greenwich Ave
- 0 N Valley Dr
- 0 Oakland Terrace Unit 1505802
- 4109 Tacoma Ave
- 3646 Thrushwood Dr
- 822 Willcrest Dr
- 3714 Thrushwood Dr
- 508 Lupton Dr
- 4122 Mountain View Ave
- 221 Cliftview Dr
- 203 W Euclid Ave Unit Apartment
- 3507 Dayton Blvd
- 3204 Redding Rd
- 3001 Dayton Blvd
- 4101-4103 Dayton Blvd
- 4105 Dayton Blvd
- 2845 Dayton Blvd
- 4081 Blue Water Cir
- 2915 Williamsburg
- 4130 Mountain View Ave
- 3474 Lockwood Cir
- 422 Glenhill Dr
- 2827 Dayton Blvd Unit 3
- 3985 N Quail Ln Unit 3
- 3418 Sleepy Hollow Rd
- 220 Culver St
- 4053 Priceless View
- 515 Ely Rd
- 335 Horse Creek Dr
- 3535 Mountain Creek Rd
