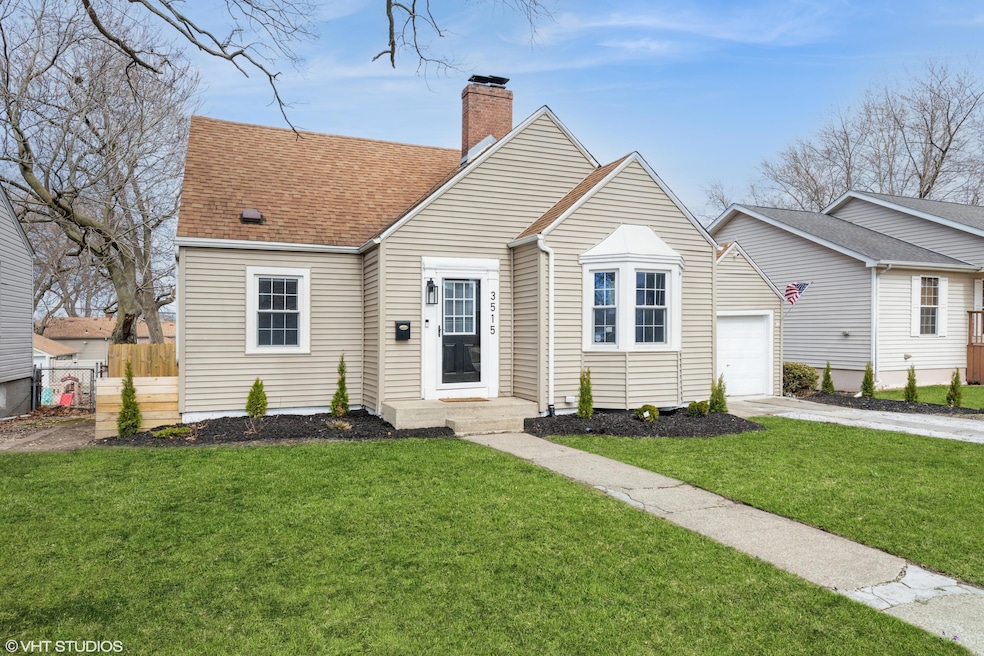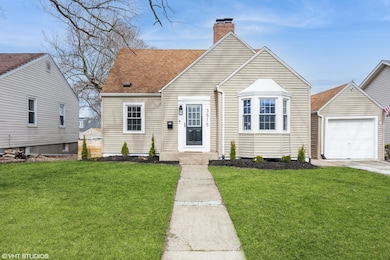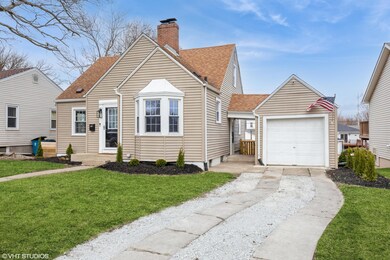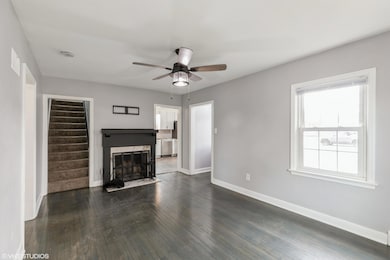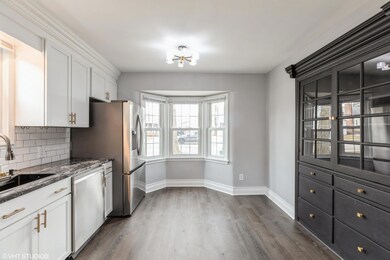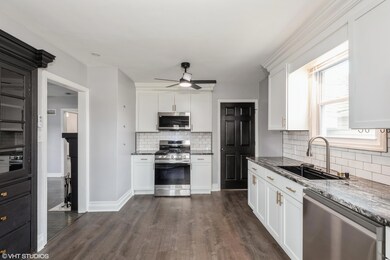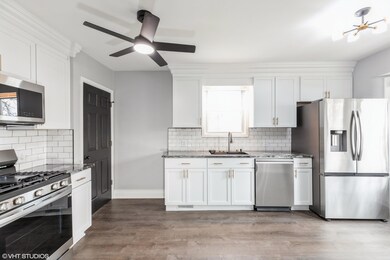
3515 Condit St Highland, IN 46322
Highlights
- No HOA
- Enclosed patio or porch
- Outdoor Storage
- 3 Car Detached Garage
- Tile Flooring
- Forced Air Heating and Cooling System
About This Home
As of May 2025STUNNING COMPLETELY REMODELED 4 BEDROOM (POSSIBLE 5 BEDROOM) 2 BATH HOME WITH FINISHED WALKOUT BASEMENT THAT HAS OVER 2,600 SQ. FT. OF FINISHED LIVING SPACE AND A 2 CAR GARAGE WITH AN ADDITIONAL SEPERATE 1 CAR GARAGE!! This Beautiful Home opens to the Main Level Living Rm. with Woodburning Fireplace and Hardwood floors, 2 Main Floor Bedrooms, Remodeled Bath and Kitchen with New Cabinets, Stainless Steel Appliances, Quartz Countertops, Refurbished Built-In Cabinetry, Vinyl flooring and leads out to a covered Breezeway and the 1 Car Garage. The Upper Level has the oversized primary Bedroom with a big Closet and a separate walk-in closet outside the door in the Hallway, the second Bedroom has built-In shelving. The Upper Level also has a completely remodeled 3/4 Bath and a massive unfinished Dormer with endless possibilities (Storage, Playroom, Etc.). The Walkout Basement is completely finished with a large Family Rm. Laundry closet and an additional Room w/ closet that could be an Office, Gym, Playroom and so many more ideas! The Backyard is fully fenced with a concrete Patio with a Pergola, Firepit and leads to a 3 Seasons enclosed Patio off of the detached 2 car Garage. This home has been remodeled from top to bottom inside and out!! This property is within walking distance to downtown Highland, Parks and Schools and minutes from the Expressway! This Property is a MUST SEE!!
Last Agent to Sell the Property
@properties/Christie's Intl RE License #RB14047698 Listed on: 03/26/2025

Home Details
Home Type
- Single Family
Est. Annual Taxes
- $2,129
Year Built
- Built in 1941
Lot Details
- 10,637 Sq Ft Lot
Parking
- 3 Car Detached Garage
- Garage Door Opener
- Off-Street Parking
Interior Spaces
- 1.5-Story Property
- Wood Burning Fireplace
- Living Room with Fireplace
- Basement
Kitchen
- Microwave
- Dishwasher
- Disposal
Flooring
- Carpet
- Tile
- Vinyl
Bedrooms and Bathrooms
- 4 Bedrooms
- 2 Full Bathrooms
Laundry
- Dryer
- Washer
Outdoor Features
- Enclosed patio or porch
- Outdoor Storage
Schools
- Highland High School
Utilities
- Forced Air Heating and Cooling System
- Heating System Uses Natural Gas
Community Details
- No Home Owners Association
Listing and Financial Details
- Assessor Parcel Number 450722332015000026
- Seller Considering Concessions
Ownership History
Purchase Details
Home Financials for this Owner
Home Financials are based on the most recent Mortgage that was taken out on this home.Purchase Details
Purchase Details
Purchase Details
Home Financials for this Owner
Home Financials are based on the most recent Mortgage that was taken out on this home.Similar Homes in the area
Home Values in the Area
Average Home Value in this Area
Purchase History
| Date | Type | Sale Price | Title Company |
|---|---|---|---|
| Warranty Deed | -- | Proper Title | |
| Special Warranty Deed | $155,000 | Mortgage Connect | |
| Sheriffs Deed | $155,000 | None Listed On Document | |
| Deed | -- | None Available |
Mortgage History
| Date | Status | Loan Amount | Loan Type |
|---|---|---|---|
| Open | $336,992 | VA | |
| Previous Owner | $153,934 | FHA | |
| Previous Owner | $163,922 | FHA | |
| Previous Owner | $150,000 | Purchase Money Mortgage |
Property History
| Date | Event | Price | Change | Sq Ft Price |
|---|---|---|---|---|
| 05/21/2025 05/21/25 | Sold | $329,900 | 0.0% | $125 / Sq Ft |
| 04/07/2025 04/07/25 | Pending | -- | -- | -- |
| 03/26/2025 03/26/25 | For Sale | $329,900 | -- | $125 / Sq Ft |
Tax History Compared to Growth
Tax History
| Year | Tax Paid | Tax Assessment Tax Assessment Total Assessment is a certain percentage of the fair market value that is determined by local assessors to be the total taxable value of land and additions on the property. | Land | Improvement |
|---|---|---|---|---|
| 2024 | $5,507 | $227,100 | $33,700 | $193,400 |
| 2023 | $3,756 | $212,200 | $33,700 | $178,500 |
| 2022 | $3,756 | $188,400 | $33,700 | $154,700 |
| 2021 | $3,428 | $172,000 | $20,900 | $151,100 |
| 2020 | $3,406 | $170,900 | $20,900 | $150,000 |
| 2019 | $3,311 | $163,900 | $20,900 | $143,000 |
| 2018 | $1,707 | $149,800 | $20,900 | $128,900 |
| 2017 | $1,706 | $146,900 | $20,900 | $126,000 |
| 2016 | $1,610 | $141,500 | $20,900 | $120,600 |
| 2014 | $1,548 | $147,500 | $20,900 | $126,600 |
| 2013 | $1,428 | $142,200 | $20,900 | $121,300 |
Agents Affiliated with this Home
-
Brian Oster

Seller's Agent in 2025
Brian Oster
@ Properties
(219) 794-5258
3 in this area
77 Total Sales
-
Christina Fieldhouse

Buyer's Agent in 2025
Christina Fieldhouse
@ Properties
(219) 713-9244
15 in this area
197 Total Sales
Map
Source: Northwest Indiana Association of REALTORS®
MLS Number: 818001
APN: 45-07-22-332-015.000-026
- 3543 Highway Ave
- 8546 Orchard Dr
- 3722 Highway Ave Unit L1
- 8337 Liable Rd
- 8505 Juniper Rear Trail
- 8829 Parrish Ave
- 8430 Parrish Ct
- 3348 Eder St
- 3144 Grand Blvd
- 3721 Wirth Rd
- 9053 Hess Dr
- 3138 Duluth St
- 9020 Pettit Dr
- 9227 Grace Place
- 2907 Franklin St
- 2935 Strong St
- 8035 North Dr
- 9218 Highland Place
- 2888 Cambridge Way
- 2836 Laporte St
