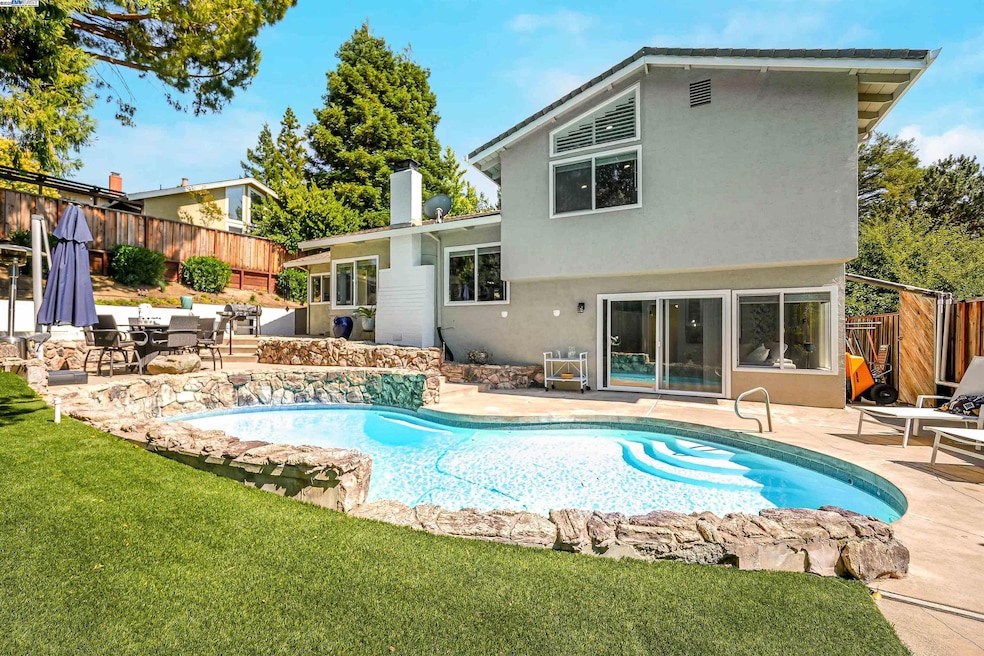
3515 Halfmoon Ln Concord, CA 94518
Shadelands NeighborhoodEstimated payment $8,607/month
Highlights
- In Ground Pool
- Updated Kitchen
- No HOA
- Solar Power System
- Traditional Architecture
- 2 Car Attached Garage
About This Home
This stunning home is crafted for the most discerning buyers and packed with luxurious upgrades throughout. Step inside to soaring vaulted ceilings with exposed wood beams that add elegance to the open-concept main level. The seamless flow from the family room to the dining area and chef’s kitchen is ideal for both everyday living and stylish entertaining. The kitchen is a showstopper with a large island, GE Profile appliances, a pot filler, and a Thermador built-in wine fridge — all with views of your resort-style backyard. Upstairs, the spacious primary suite boasts its own vaulted ceiling, walk-in closet, and a beautifully remodeled bathroom with custom cabinetry and a curbless shower. Three additional bedrooms share an upgraded hall bath with porcelain surrounds and slate tile flooring. The lower level offers a versatile bonus space with its own half bath and a wine bar with direct access to the backyard. Outside, your private oasis awaits: a sparkling pool, a putting green, with views of the rolling hills. The home also has owned solar for savings on your PGE bills. Perfectly located close to shopping, restaurants, Carondelet and De La Salle. This is the home you've been waiting for.
Home Details
Home Type
- Single Family
Est. Annual Taxes
- $15,467
Year Built
- Built in 1974
Lot Details
- 6,500 Sq Ft Lot
- Back Yard
Parking
- 2 Car Attached Garage
- Garage Door Opener
Home Design
- Traditional Architecture
- Composition Shingle Roof
- Stucco
Interior Spaces
- Multi-Level Property
- Wet Bar
- Living Room with Fireplace
- Laundry in unit
Kitchen
- Updated Kitchen
- Dishwasher
Flooring
- Tile
- Vinyl
Bedrooms and Bathrooms
- 4 Bedrooms
Eco-Friendly Details
- Solar Power System
- Solar owned by seller
Pool
- In Ground Pool
- Outdoor Pool
Utilities
- Central Heating and Cooling System
Community Details
- No Home Owners Association
- Ygnacio Hills Subdivision
Listing and Financial Details
- Assessor Parcel Number 1344430051
Map
Home Values in the Area
Average Home Value in this Area
Tax History
| Year | Tax Paid | Tax Assessment Tax Assessment Total Assessment is a certain percentage of the fair market value that is determined by local assessors to be the total taxable value of land and additions on the property. | Land | Improvement |
|---|---|---|---|---|
| 2025 | $15,467 | $1,351,500 | $790,500 | $561,000 |
| 2024 | $10,447 | $1,325,000 | $775,000 | $550,000 |
| 2023 | $10,447 | $861,768 | $393,711 | $468,057 |
| 2022 | $9,986 | $814,872 | $385,992 | $428,880 |
| 2021 | $9,751 | $798,895 | $378,424 | $420,471 |
| 2019 | $9,573 | $775,200 | $367,200 | $408,000 |
| 2018 | $7,668 | $620,772 | $357,000 | $263,772 |
| 2017 | $2,011 | $125,400 | $35,972 | $89,428 |
| 2016 | $1,925 | $122,942 | $35,267 | $87,675 |
| 2015 | $1,803 | $121,097 | $34,738 | $86,359 |
| 2014 | $1,739 | $118,726 | $34,058 | $84,668 |
Property History
| Date | Event | Price | Change | Sq Ft Price |
|---|---|---|---|---|
| 06/25/2025 06/25/25 | For Sale | $1,325,000 | 0.0% | $624 / Sq Ft |
| 02/04/2025 02/04/25 | Off Market | $1,325,000 | -- | -- |
| 07/25/2023 07/25/23 | Sold | $1,325,000 | -5.3% | $624 / Sq Ft |
| 06/06/2023 06/06/23 | Pending | -- | -- | -- |
| 05/17/2023 05/17/23 | For Sale | $1,399,000 | -- | $659 / Sq Ft |
Purchase History
| Date | Type | Sale Price | Title Company |
|---|---|---|---|
| Grant Deed | $760,000 | Old Republic Title Company | |
| Trustee Deed | $608,200 | None Available | |
| Interfamily Deed Transfer | -- | Old Republic Title Company | |
| Interfamily Deed Transfer | -- | Old Republic Title Company | |
| Interfamily Deed Transfer | -- | -- |
Mortgage History
| Date | Status | Loan Amount | Loan Type |
|---|---|---|---|
| Open | $62,000 | Credit Line Revolving | |
| Open | $880,000 | New Conventional | |
| Closed | $736,000 | New Conventional | |
| Closed | $679,650 | New Conventional | |
| Previous Owner | $498,000 | Stand Alone Refi Refinance Of Original Loan | |
| Previous Owner | $78,000 | Credit Line Revolving | |
| Previous Owner | $78,000 | Credit Line Revolving |
Similar Homes in the area
Source: Bay East Association of REALTORS®
MLS Number: 41102730
APN: 134-443-005-1
- 1020 Molad Ct
- 2970 Frayne Ln
- 1051 Tilley Cir
- 735 San Ardo Ct
- 681 Rock Oak Rd
- 4252 El Cerrito Rd
- 4321 Kingswood Dr
- 1129 Fair Weather Cir
- 886 San Miguel Rd
- 4058 Treat Blvd
- 4001 Browning Dr
- 746 San Gabriel Ct
- 4362 Lynn Dr
- 3135 Barrymore Place
- 3800 Bouwina Ct
- 1120 Keith Dr
- 651 Wintergreen Ln
- 4417 Sunlight Ct
- 1158 Saint Matthew Place Unit 107
- 2745 Minert Rd
- 1167 Saint Matthew Place
- 2520 Ryan Rd
- 780 Oak Grove Rd
- 3727 Northridge Dr
- 4486 Barberry Ct
- 2055 Fox Way
- 1036 Oak Grove Rd Unit 93
- 1060 Oak Grove Rd Unit 71
- 4220 Clayton Rd
- 1060 Oak Grove Rd
- 4260 Clayton Rd Unit 61
- 3620 Clayton Rd Unit 3644-102
- 1490 Bel Air Dr
- 1519 Farm Bureau Rd
- 4265 Clayton Rd
- 2751 Monument Blvd
- 1151 Francine Ct
- 2827 Monument Blvd Unit 48
- 1446 Del Rio Cir Unit C
- 1160 Meadow Ln






