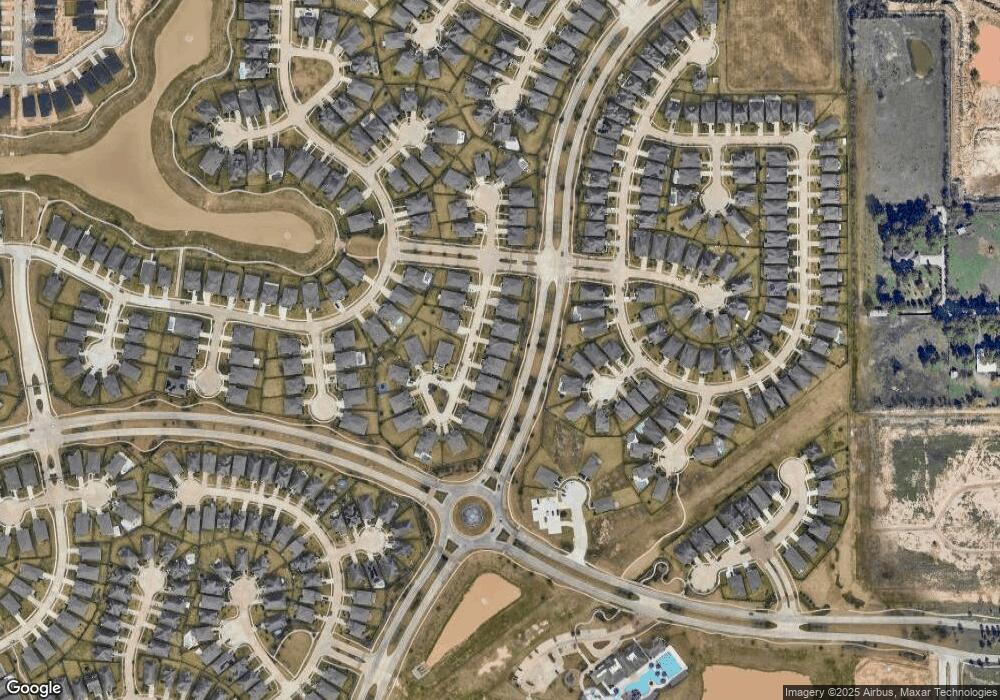3515 Harper Ferry Place Katy, TX 77494
Tamarron NeighborhoodEstimated Value: $509,000 - $532,000
Highlights
- Tennis Courts
- New Construction
- Maid or Guest Quarters
- Dean Leaman Junior High School Rated A
- Green Roof
- 5-minute walk to Spring View Park
About This Home
This is the gorgeous Texla Floorplan in the Gated section of Tamarron! Huge Guest Suite! WASHER, DRYER, FRIDGE, BLINDS ALL INCLUDED! IT'S YOURS! 3 Car Garage! Covered Patio! Wood Floors! Amazing beautiful designer touches! Wood burning Fireplace! Open Kitchen along with your Formal Dining Room, perfect for entertaining! The Master Suite is the place to relax and unwind, wait until you see the Master Bath! Situated in one of Katy's best communities, Tamarron offers everything you are looking for in a family friendly community- resort pool, splashpad, fitness center, sports fields, lakes & walking trails all included and ready for you! Call us today for your own private tour!
Last Agent to Sell the Property
Compass RE Texas, LLC - West Houston License #0568657 Listed on: 06/17/2019

Home Details
Home Type
- Single Family
Est. Annual Taxes
- $6,176
Year Built
- Built in 2019 | New Construction
Lot Details
- Cul-De-Sac
- West Facing Home
- Back Yard Fenced
- Cleared Lot
HOA Fees
- $129 Monthly HOA Fees
Parking
- 3 Car Attached Garage
- Tandem Garage
Home Design
- Traditional Architecture
- Brick Exterior Construction
- Slab Foundation
- Composition Roof
- Wood Siding
- Stone Siding
Interior Spaces
- 3,077 Sq Ft Home
- 1-Story Property
- Ceiling Fan
- Wood Burning Fireplace
- Gas Fireplace
- Insulated Doors
- Family Room
- Living Room
- Breakfast Room
- Dining Room
- Home Office
- Utility Room
- Washer and Electric Dryer Hookup
Kitchen
- Double Oven
- Gas Oven
- Gas Range
- Microwave
- Dishwasher
- Kitchen Island
- Granite Countertops
- Disposal
Flooring
- Wood
- Carpet
- Tile
Bedrooms and Bathrooms
- 4 Bedrooms
- Maid or Guest Quarters
- Dual Sinks
- Separate Shower
Home Security
- Security System Owned
- Fire and Smoke Detector
Eco-Friendly Details
- Green Roof
- ENERGY STAR Qualified Appliances
- Energy-Efficient Windows with Low Emissivity
- Energy-Efficient Exposure or Shade
- Energy-Efficient HVAC
- Energy-Efficient Doors
- Energy-Efficient Thermostat
- Ventilation
Outdoor Features
- Tennis Courts
- Deck
- Covered Patio or Porch
Schools
- Lindsey Elementary School
- Leaman Junior High School
- Fulshear High School
Utilities
- Central Heating and Cooling System
- Heating System Uses Gas
- Programmable Thermostat
Community Details
Overview
- Planned Community Association, Phone Number (281) 870-0585
- Built by D.R. Horton
- Tamarron Subdivision
Recreation
- Community Pool
Ownership History
Purchase Details
Home Financials for this Owner
Home Financials are based on the most recent Mortgage that was taken out on this home.Purchase Details
Home Values in the Area
Average Home Value in this Area
Purchase History
| Date | Buyer | Sale Price | Title Company |
|---|---|---|---|
| Coldwell Dakota D | -- | Dhi Title | |
| D R Horton-Texas Ltd | -- | -- |
Mortgage History
| Date | Status | Borrower | Loan Amount |
|---|---|---|---|
| Open | Coldwell Dakota D | $336,996 |
Tax History Compared to Growth
Tax History
| Year | Tax Paid | Tax Assessment Tax Assessment Total Assessment is a certain percentage of the fair market value that is determined by local assessors to be the total taxable value of land and additions on the property. | Land | Improvement |
|---|---|---|---|---|
| 2025 | $6,176 | $241,119 | $45,081 | $196,038 |
| 2024 | $6,176 | $508,800 | $90,162 | $418,638 |
| 2023 | $6,406 | $523,688 | $61,506 | $462,182 |
| 2022 | $6,583 | $476,080 | $69,360 | $406,720 |
| 2021 | $6,959 | $227,050 | $34,680 | $192,370 |
| 2020 | $6,832 | $220,940 | $31,530 | $189,410 |
| 2019 | $8,217 | $248,710 | $51,000 | $197,710 |
| 2018 | $1,453 | $42,000 | $42,000 | $0 |
| 2017 | $1,455 | $42,000 | $42,000 | $0 |
| 2016 | $1,455 | $42,000 | $42,000 | $0 |
| 2015 | $73 | $3,680 | $3,680 | $0 |
Map
Source: Houston Association of REALTORS®
MLS Number: 74508935
APN: 7897-08-001-0040-901
- 28638 Abilene Park Ct
- 3323 Emerald Valley Dr
- 3639 Daintree Park Dr
- 3314 Elizabeth Springs Ct
- 3707 Daintree Park Dr
- 29002 Karloo Walk Ct
- 28914 Dryander Forest Ct
- 28344 Rose Ln
- 28254 Meadowlark Sky Dr
- 28246 Meadowlark Sky Dr
- 3803 Keatings Lagoon Ct
- 3419 Cabernet Shores Dr
- 28226 Meadowlark Sky Dr
- 3539 Shearwater St
- 3526 Blue Mockingbird St
- 3506 Blue Mockingbird St
- CACTUS Plan at Tamarron - Villarosa
- KLINE Plan at Tamarron - Villarosa
- ASH Plan at Tamarron - Villarosa
- BIRCH Plan at Tamarron - Villarosa
- 3519 Harper Ferry Place
- 3511 Harper Ferry Place
- 3507 Harper Ferry Place
- 3523 Harper Ferry Place
- 3514 Harper Ferry Place
- 3510 Harper Ferry Place
- 3527 Harper Ferry Place
- 3503 Harper Ferry Place
- 3506 Harper Ferry Place
- 28710 Bandelier Ct
- 3531 Harper Ferry Place
- 3518 Harper Ferry Place
- 3506 Brampton Island Dr
- 3522 Harper Ferry Place
- 28706 Bandelier Ct
- 3530 Harper Ferry Place
- 28718 Bandelier Ct
- 3534 Harper Ferry Place
- 3535 Harper Ferry Place
- 3502 Brampton Island Dr
