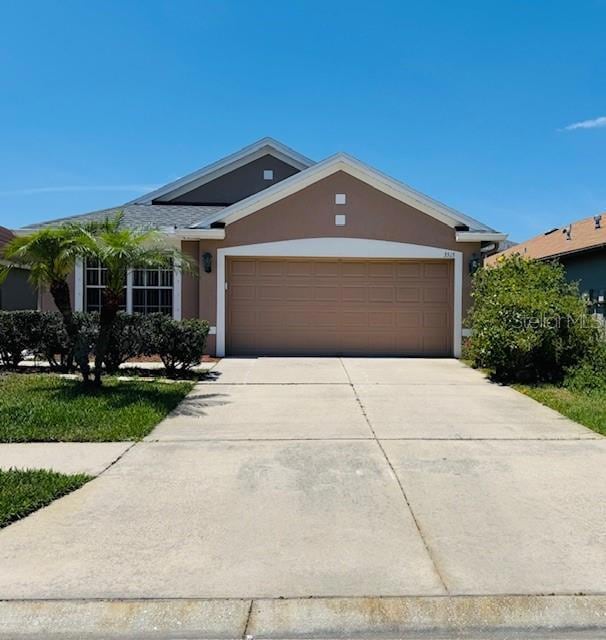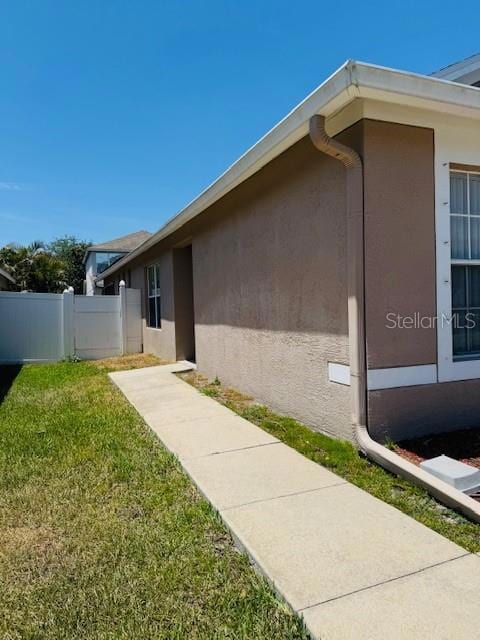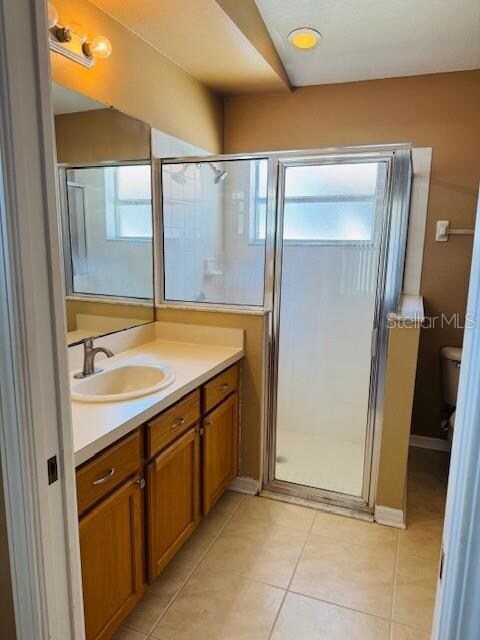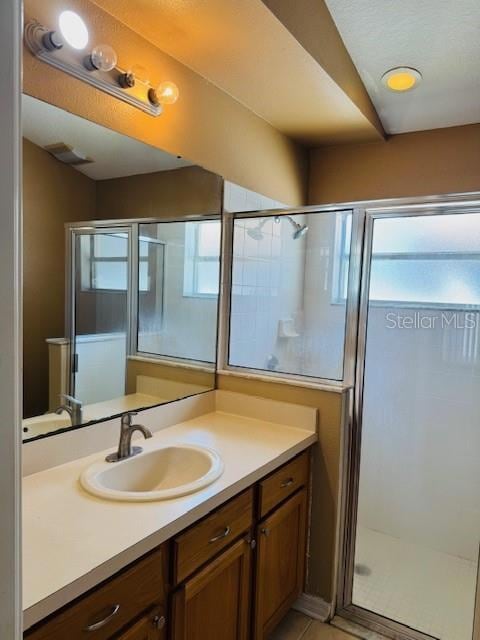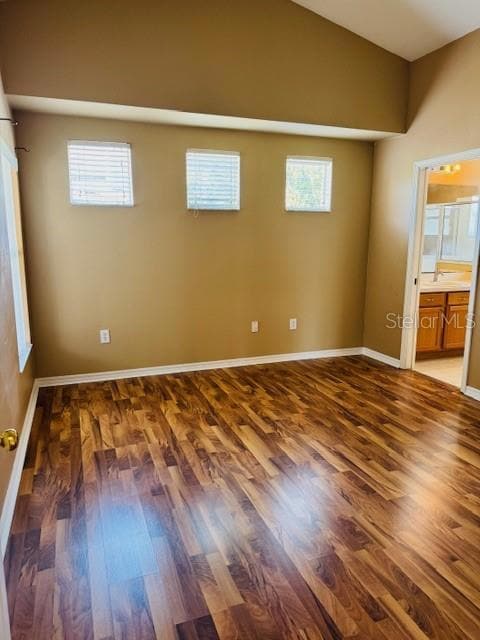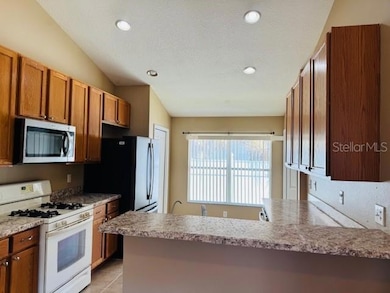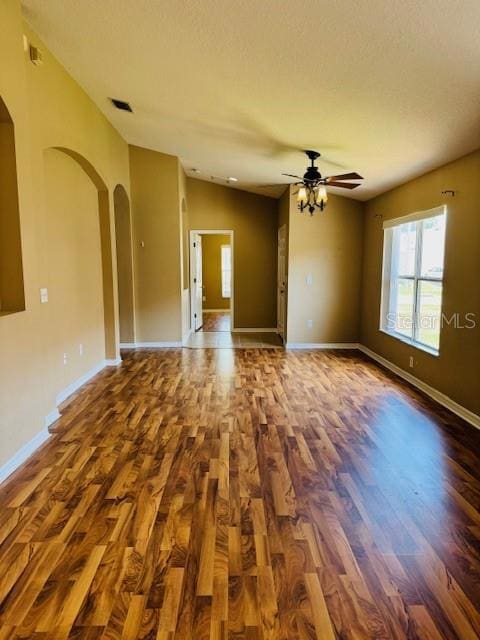3515 Hunting Creek Loop New Port Richey, FL 34655
Seven Springs NeighborhoodHighlights
- Deck
- Main Floor Primary Bedroom
- 2 Car Attached Garage
- James W. Mitchell High School Rated A
- Covered patio or porch
- Eat-In Kitchen
About This Home
Looking for a Rental Home in New Port Richey ,FL . This beautiful 3 beds 2 Baths is move -in Ready . This spacious layout is perfect for comfortable living Home with your love one " we are pet friendly .The kitchen includes new appliance ,dish washer , Microwave and new cabinet .New A/C , New Electrical panel . The screened patio is perfect for gather fun-filled activities .Each tenant require renter insurance .Don't miss this opportunity schedule a showing Today .
Home Details
Home Type
- Single Family
Est. Annual Taxes
- $3,080
Year Built
- Built in 2005
Lot Details
- 4,334 Sq Ft Lot
- East Facing Home
- Fenced
Parking
- 2 Car Attached Garage
Interior Spaces
- 1,412 Sq Ft Home
- Ceiling Fan
- Sliding Doors
- Family Room
Kitchen
- Eat-In Kitchen
- Range
- Microwave
- Dishwasher
- Disposal
Flooring
- Carpet
- Laminate
Bedrooms and Bathrooms
- 3 Bedrooms
- Primary Bedroom on Main
- Split Bedroom Floorplan
- 2 Full Bathrooms
Laundry
- Laundry in Kitchen
- Dryer
- Washer
Outdoor Features
- Deck
- Covered patio or porch
Schools
- Seven Springs Elementary School
- Seven Springs Middle School
- J.W. Mitchell High School
Utilities
- Central Heating and Cooling System
- Gas Water Heater
- Cable TV Available
Listing and Financial Details
- Residential Lease
- Security Deposit $2,400
- Property Available on 5/24/25
- Tenant pays for cleaning fee, gas, re-key fee
- The owner pays for grounds care, pest control
- 12-Month Minimum Lease Term
- $50 Application Fee
- Assessor Parcel Number 16-26-23-0070-00000-2270
Community Details
Overview
- Property has a Home Owners Association
- Hunting Creek Multi Subdivision
Pet Policy
- Pets up to 100 lbs
- Pet Size Limit
- Pet Deposit $300
- 3 Pets Allowed
- Breed Restrictions
Map
Source: Stellar MLS
MLS Number: A4651517
APN: 23-26-16-0070-00000-2270
- 3721 Heron Island Dr
- 3609 Montclair Dr
- 3228 Bryant Park Dr
- 8294 Corner Pine Way
- 8299 Crescent Oaks Dr
- 8232 Crescent Oaks Dr
- 8833 Manos Cir Unit 14
- 8621 Bridgewater Dr
- 8280 Rolling Tides Dr
- 8626 White Springs Dr
- 7966 Knox Loop
- 7934 Aden Loop Unit 5A
- 3627 Muirfield Ct Unit 101
- 3647 Muirfield Ct
- 7838 Avenal Loop
- 2848 Gridiron Garden Isle
- 9108 Bassett Ln Unit B
- 8630 Campus Woods Way
- 3628 Muirfield Ct Unit 801
- 3624 Muirfield Ct
