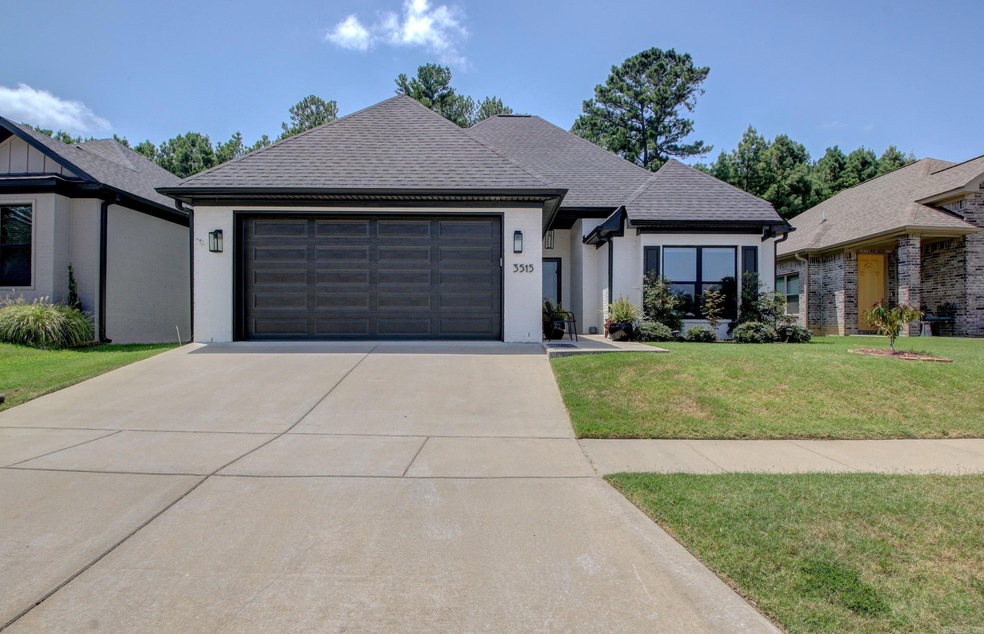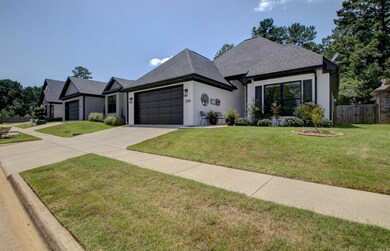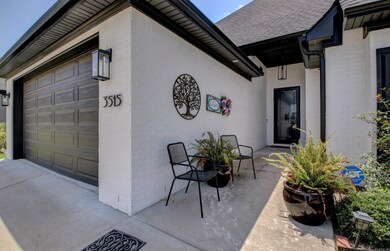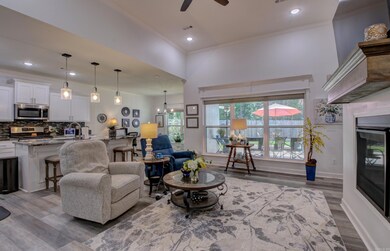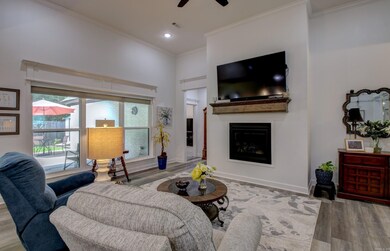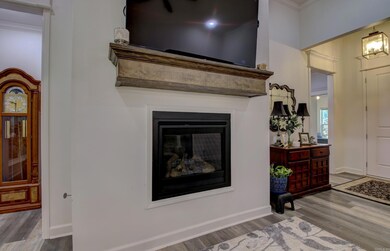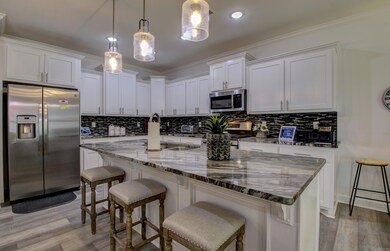
3515 Logan Ridge Dr Bryant, AR 72022
Highlights
- Gated Community
- Traditional Architecture
- Granite Countertops
- Collegeville Elementary School Rated A-
- Great Room
- Dry Bar
About This Home
As of October 2024Beautiful soft contemporary Patio Home in GATED SUBDIVISION. Large Kitchen, with large walk in PANTRY WITH LOTS OF SHELVING. Dining, Living Area with GAS LOG Fire Place. Upgrades include Top-of-the-line GRANITE COUNTER TOPS, ALL WOOD CABINETS, lots of STACKED WOODWORK throughout & CUSTOM TILED SHOWER IN MASTER. Wonderful fenced in patio in back for sipping your morning coffee and listening to the sounds of nature. There's also a storage building in back. Seller is giving a $3500 CARPET ALLOWANCE AT CLOSING and also leaving window treatmments, washer, dryer, refrigator, outside storage building.
Home Details
Home Type
- Single Family
Est. Annual Taxes
- $931
Year Built
- Built in 2021
Lot Details
- 51 Sq Ft Lot
- Lot Sloped Up
HOA Fees
- $7 Monthly HOA Fees
Home Design
- Traditional Architecture
- Patio Home
- Brick Exterior Construction
- Slab Foundation
- Architectural Shingle Roof
- Metal Siding
Interior Spaces
- 1,726 Sq Ft Home
- 1-Story Property
- Dry Bar
- Ceiling Fan
- Gas Log Fireplace
- Great Room
- Open Floorplan
- Fire and Smoke Detector
Kitchen
- Electric Range
- Stove
- Dishwasher
- Granite Countertops
- Disposal
Flooring
- Carpet
- Tile
- Luxury Vinyl Tile
Bedrooms and Bathrooms
- 3 Bedrooms
- 2 Full Bathrooms
- Walk-in Shower
Laundry
- Laundry Room
- Washer Hookup
Parking
- 2 Car Garage
- Automatic Garage Door Opener
Utilities
- Central Heating and Cooling System
- Programmable Thermostat
- Electric Water Heater
- Cable TV Available
Community Details
Overview
- Other Mandatory Fees
- Built by NICK LANDERS - Landers Development L L C
Security
- Gated Community
Ownership History
Purchase Details
Home Financials for this Owner
Home Financials are based on the most recent Mortgage that was taken out on this home.Purchase Details
Home Financials for this Owner
Home Financials are based on the most recent Mortgage that was taken out on this home.Purchase Details
Home Financials for this Owner
Home Financials are based on the most recent Mortgage that was taken out on this home.Similar Homes in the area
Home Values in the Area
Average Home Value in this Area
Purchase History
| Date | Type | Sale Price | Title Company |
|---|---|---|---|
| Warranty Deed | $280,000 | None Listed On Document | |
| Warranty Deed | $235,500 | First National Title | |
| Warranty Deed | $47,000 | First National Title Company |
Mortgage History
| Date | Status | Loan Amount | Loan Type |
|---|---|---|---|
| Open | $250,000 | New Conventional | |
| Previous Owner | $188,400 | New Conventional | |
| Previous Owner | $179,200 | Construction |
Property History
| Date | Event | Price | Change | Sq Ft Price |
|---|---|---|---|---|
| 10/24/2024 10/24/24 | Sold | $280,000 | -9.7% | $162 / Sq Ft |
| 09/23/2024 09/23/24 | Pending | -- | -- | -- |
| 09/19/2024 09/19/24 | Price Changed | $310,000 | -6.0% | $180 / Sq Ft |
| 08/02/2024 08/02/24 | For Sale | $329,900 | -- | $191 / Sq Ft |
Tax History Compared to Growth
Tax History
| Year | Tax Paid | Tax Assessment Tax Assessment Total Assessment is a certain percentage of the fair market value that is determined by local assessors to be the total taxable value of land and additions on the property. | Land | Improvement |
|---|---|---|---|---|
| 2024 | $2,411 | $49,415 | $11,180 | $38,235 |
| 2023 | $3,215 | $49,415 | $11,180 | $38,235 |
| 2022 | $3,200 | $49,415 | $11,180 | $38,235 |
| 2021 | $1,415 | $8,000 | $8,000 | $0 |
| 2020 | $1,415 | $8,000 | $8,000 | $0 |
| 2019 | $1,206 | $4,000 | $4,000 | $0 |
| 2018 | $1,206 | $4,000 | $4,000 | $0 |
| 2017 | $0 | $0 | $0 | $0 |
Agents Affiliated with this Home
-
DeLana Lee
D
Seller's Agent in 2024
DeLana Lee
Crye-Leike
2 in this area
8 Total Sales
-
Dia Dingus

Buyer's Agent in 2024
Dia Dingus
Crye-Leike
(573) 289-5920
6 in this area
74 Total Sales
Map
Source: Cooperative Arkansas REALTORS® MLS
MLS Number: 24027920
APN: 840-05245-032
- 3516 Logan Ridge Dr
- 3512 Logan Ridge Dr
- 3520 Logan Ridge Dr
- East 1/2 Tract 4 Market Place E
- West 1/2 Tract 4 Market Place E
- 0 Market Place Ave Unit 25015958
- East Side of Stoneybrook and Highway 5
- 603 Lora Dr
- Lot 32 Steeplechase Cir
- 2113 Sable Oaks Cir
- Lot 40 Sable Oaks Cir
- Lot 33 Steeplechase Cir
- Lot 41 Sable Oaks Cir
- 3305 Garden Club Dr
- 3410 Commonwealth Dr
- 3200 Robbins Dr
- 406 Suncrest St
- 261 Squaw Dr
- 420 Court St
- 404 Court St
