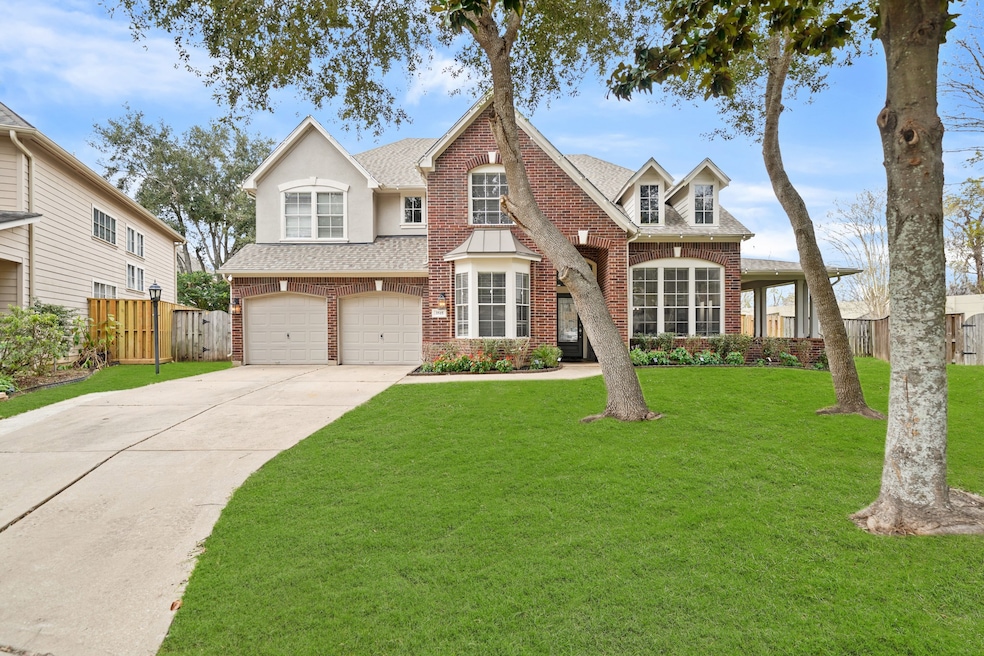3515 Marion Ct Missouri City, TX 77459
Sienna NeighborhoodHighlights
- Golf Course Community
- Fitness Center
- Clubhouse
- Scanlan Oaks Elementary School Rated A
- Tennis Courts
- Maid or Guest Quarters
About This Home
ONE OF A KIND, Simply Stunning 2 story home located in the highly sought after Lantern Square at Shipmans Landing in Sienna. Situated on an oversized culdesac lot w/ a Fabulous covered side patio & backdrop of mature trees. Offering 6 beds, 4.5 baths, Both formals, Study, Gameroom + TWO BEDROOMS DOWN! COMPLETELY RENOVATED in 2022 incl a New Roof & HVAC, this home offers a sleek design w/ luxurious finishes & designer touches thruout! Designer luxury wood-like tile, Entire home painted incl. trim, New lighting, Updated island kitchen w/ custom painted cabinetry, quartz counters, new backsplash & built-in SS appliances, Family room w/ custom built-in & gas log fireplace, All bathrooms updated, even the laundry was updated! Primary bedroom w/ accent wall & sitting area + spa-like bath. 1st floor guest suite w/ ensuite bath. Gameroom, 4 beds & 2 baths upstairs. Large backyard w/ endless possibilities. Every detail of this home has been thoughtfully crafted to impress...Truly a must see!!
Home Details
Home Type
- Single Family
Est. Annual Taxes
- $10,492
Year Built
- Built in 2000
Lot Details
- 0.26 Acre Lot
- Cul-De-Sac
- Back Yard Fenced
Parking
- 2 Car Attached Garage
- Garage Door Opener
Home Design
- Traditional Architecture
Interior Spaces
- 3,529 Sq Ft Home
- 2-Story Property
- High Ceiling
- Ceiling Fan
- Gas Log Fireplace
- Entrance Foyer
- Family Room Off Kitchen
- Living Room
- Breakfast Room
- Dining Room
- Home Office
- Game Room
- Utility Room
Kitchen
- Electric Oven
- Electric Cooktop
- Microwave
- Dishwasher
- Kitchen Island
- Quartz Countertops
- Disposal
Flooring
- Carpet
- Tile
- Vinyl Plank
- Vinyl
Bedrooms and Bathrooms
- 6 Bedrooms
- En-Suite Primary Bedroom
- Maid or Guest Quarters
- Double Vanity
- Single Vanity
- Soaking Tub
- Separate Shower
Laundry
- Dryer
- Washer
Home Security
- Security System Owned
- Fire and Smoke Detector
Eco-Friendly Details
- Energy-Efficient Thermostat
Outdoor Features
- Pond
- Tennis Courts
- Deck
- Patio
Schools
- Scanlan Oaks Elementary School
- Thornton Middle School
- Ridge Point High School
Utilities
- Central Heating and Cooling System
- Heating System Uses Gas
- Programmable Thermostat
Listing and Financial Details
- Property Available on 7/1/25
- Long Term Lease
Community Details
Overview
- Front Yard Maintenance
- Sienna Subdivision
Amenities
- Picnic Area
- Clubhouse
Recreation
- Golf Course Community
- Tennis Courts
- Community Basketball Court
- Pickleball Courts
- Sport Court
- Community Playground
- Fitness Center
- Community Pool
- Park
- Dog Park
- Trails
Pet Policy
- Call for details about the types of pets allowed
- Pet Deposit Required
Map
Source: Houston Association of REALTORS®
MLS Number: 4648016
APN: 8133-03-001-0410-907
- 10411 Village Lake Dr
- 3423 Velasco Ct
- 3406 Mcmahon Way
- 10315 Feldman Falls
- 3807 Pimlico Point
- 10242 Shipmans Landing Dr
- 3803 Caleb Ln
- 3718 Bailey Ln
- 3214 Oak Park Ln
- 3218 Oak Cliff Ln
- 3910 Townpark Ln
- 3715 Bailey Ln
- 10619 Saratoga Square
- 3306 Mcmahon Ln
- 4014 Dell Ln
- 3706 Hawkins Ct
- 3427 Powell Way
- 3119 Five Oaks Dr
- 10526 Carrollton Ct
- 3106 Five Oaks Dr
- 10411 Village Lake Dr
- 10327 Cape Hatteras Way
- 3218 Oak Cliff Ln
- 10607 Cobblecreek Way
- Ln
- 3931 Southern Bend
- 3715 Hawkins Ct
- 10711 Cobblecreek Way
- 10926 Tattershall Ln
- 10218 Antelope Alley
- 10226 Antelope Alley
- 3046 Antler Way
- 3007 Deer Crossing
- 2814 Swift Fox Corner
- 2718 Swift Fox Corner
- 11039 N Auden Cir
- 4046 Colony Ln
- 8038 Scanlan Trace
- 8059 Scanlan Trace
- 10839 Texas Rose Dr







